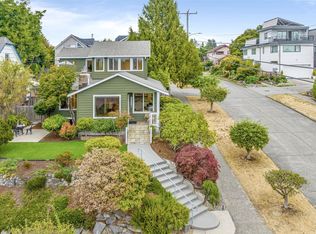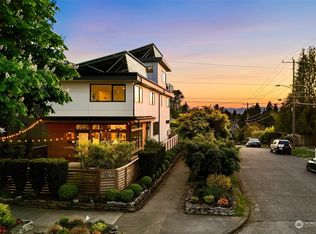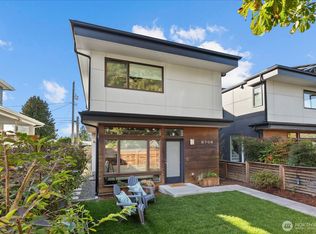Sold
Listed by:
Sandra Hines,
The Agency Seattle
Bought with: Wingreen Properties LLC
$1,605,000
2651 47th Avenue SW, Seattle, WA 98116
4beds
2,410sqft
Single Family Residence
Built in 1908
5,000.69 Square Feet Lot
$1,569,700 Zestimate®
$666/sqft
$5,471 Estimated rent
Home value
$1,569,700
$1.44M - $1.71M
$5,471/mo
Zestimate® history
Loading...
Owner options
Explore your selling options
What's special
Homes like this rarely hit the market. Featured in home/design magazines, this meticulously restored 3-Star Built Green craftsman blends historical charm w/ modern design. Showstoppers inc. original box-beam ceilings, custom cabinetry & an award-winning kitchen w/ bespoke mosaic backsplash & Tiffany blue butler’s pantry. Upstairs, the primary & 2nd BD feature walk-in closets & dedicated baths. A main-floor office offers flexibility as a 4th BD & the lower level has more options w/ a 3rd BD, 1/2 BA, bonus room & custom Kerf cabinetry & storage galore. Step into the backyard oasis—featured in the 2015 West Seattle Garden Tour—w/ future garage pot. Close to Admiral Junction's restaurants & bars. This home is both a sanctuary & a work of art.
Zillow last checked: 8 hours ago
Listing updated: January 06, 2025 at 04:03am
Listed by:
Sandra Hines,
The Agency Seattle
Bought with:
Susan Dietz, 20112186
Wingreen Properties LLC
Source: NWMLS,MLS#: 2291883
Facts & features
Interior
Bedrooms & bathrooms
- Bedrooms: 4
- Bathrooms: 4
- 3/4 bathrooms: 3
- 1/2 bathrooms: 1
- Main level bathrooms: 1
- Main level bedrooms: 1
Primary bedroom
- Level: Second
Bedroom
- Level: Second
Bedroom
- Level: Main
Bedroom
- Level: Lower
Bathroom three quarter
- Level: Second
Bathroom three quarter
- Level: Second
Bathroom three quarter
- Level: Main
Other
- Level: Lower
Bonus room
- Level: Lower
Dining room
- Level: Main
Entry hall
- Level: Main
Kitchen without eating space
- Level: Main
Living room
- Level: Main
Utility room
- Level: Lower
Heating
- 90%+ High Efficiency, Forced Air
Cooling
- None
Appliances
- Included: Dishwasher(s), Double Oven, Dryer(s), Refrigerator(s), Stove(s)/Range(s), Washer(s), Water Heater: Gas, Water Heater Location: Utility Room
Features
- Bath Off Primary, Ceiling Fan(s), Dining Room
- Flooring: Hardwood, Other, Carpet
- Doors: French Doors
- Windows: Double Pane/Storm Window
- Basement: Finished
- Has fireplace: No
Interior area
- Total structure area: 2,410
- Total interior livable area: 2,410 sqft
Property
Parking
- Parking features: None
Features
- Entry location: Main
- Patio & porch: Bath Off Primary, Ceiling Fan(s), Double Pane/Storm Window, Dining Room, French Doors, Hardwood, Security System, Walk-In Closet(s), Wall to Wall Carpet, Water Heater, Wine Cellar
- Has view: Yes
- View description: Mountain(s), Partial, Sound, Territorial
- Has water view: Yes
- Water view: Sound
Lot
- Size: 5,000 sqft
- Dimensions: 50' x 100'
- Features: Curbs, Paved, Sidewalk, Cable TV, Deck, Fenced-Partially, High Speed Internet, Irrigation, Patio, Sprinkler System
- Topography: Level
Details
- Parcel number: 9276200805
- Special conditions: Standard
Construction
Type & style
- Home type: SingleFamily
- Architectural style: Craftsman
- Property subtype: Single Family Residence
Materials
- Cement Planked, Wood Siding
- Foundation: Poured Concrete
- Roof: Composition
Condition
- Year built: 1908
Utilities & green energy
- Electric: Company: Seattle City Light
- Sewer: Sewer Connected, Company: SPU
- Water: Public, Company: SPU
- Utilities for property: Xfinity, Xfinity
Green energy
- Green verification: Built Green™
Community & neighborhood
Security
- Security features: Security System
Location
- Region: Seattle
- Subdivision: Admiral
Other
Other facts
- Listing terms: Cash Out,Conventional,FHA,VA Loan
- Cumulative days on market: 144 days
Price history
| Date | Event | Price |
|---|---|---|
| 12/6/2024 | Sold | $1,605,000-2.7%$666/sqft |
Source: | ||
| 10/30/2024 | Pending sale | $1,650,000$685/sqft |
Source: | ||
| 10/24/2024 | Listed for sale | $1,650,000+882.1%$685/sqft |
Source: | ||
| 6/14/1996 | Sold | $168,000$70/sqft |
Source: Public Record | ||
Public tax history
| Year | Property taxes | Tax assessment |
|---|---|---|
| 2024 | $11,201 +10.5% | $1,143,000 +10% |
| 2023 | $10,137 +7.2% | $1,039,000 -3.8% |
| 2022 | $9,457 +4.3% | $1,080,000 +13.3% |
Find assessor info on the county website
Neighborhood: Admiral
Nearby schools
GreatSchools rating
- 8/10Lafayette Elementary SchoolGrades: PK-5Distance: 0.2 mi
- 9/10Madison Middle SchoolGrades: 6-8Distance: 0.4 mi
- 7/10West Seattle High SchoolGrades: 9-12Distance: 0.4 mi
Schools provided by the listing agent
- Elementary: Lafayette
- Middle: Madison Mid
- High: West Seattle High
Source: NWMLS. This data may not be complete. We recommend contacting the local school district to confirm school assignments for this home.

Get pre-qualified for a loan
At Zillow Home Loans, we can pre-qualify you in as little as 5 minutes with no impact to your credit score.An equal housing lender. NMLS #10287.
Sell for more on Zillow
Get a free Zillow Showcase℠ listing and you could sell for .
$1,569,700
2% more+ $31,394
With Zillow Showcase(estimated)
$1,601,094


