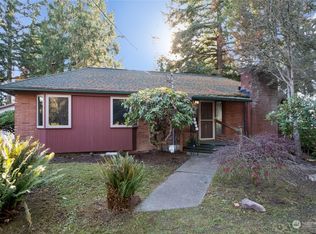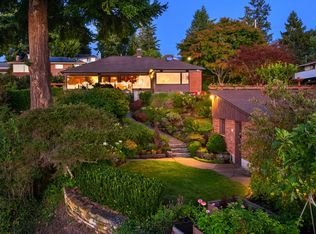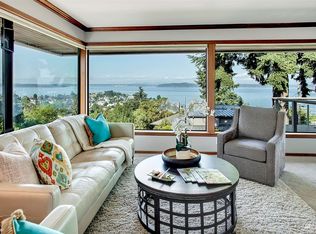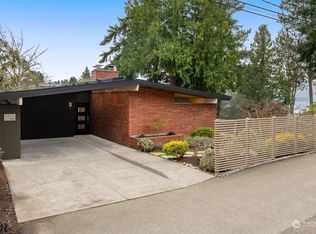Sold
Listed by:
Lori Wright,
TEC Real Estate Inc.
Bought with: Berkshire Hathaway HS NW
$2,080,000
2651 52nd Avenue SW, Seattle, WA 98116
3beds
2,640sqft
Single Family Residence
Built in 1982
10,001.38 Square Feet Lot
$2,055,400 Zestimate®
$788/sqft
$5,611 Estimated rent
Home value
$2,055,400
$1.85M - $2.30M
$5,611/mo
Zestimate® history
Loading...
Owner options
Explore your selling options
What's special
Perched in a North Admiral dead end street, this residence offers an elevated perspective on breathtaking Puget Sound sunsets and majestic Olympic Mountains. The expansive picture windows flood the interior with abundant natural light. An open floor plan seamlessly connects the kitchen, dining and living areas. The finished basement also offers stunning views, a cozy fireplace, patio, and possible 2nd kitchen. This home brings an exceptional value by including 2 extra parcels that insure it's views and secure the greenbelt. Mature landscaping & garden gazebo. 2 car garage and RV parking. Entertaining or relaxing in this private home will be a delight on the upper deck or lower patio. Seller inspection report available after viewing home.
Zillow last checked: 8 hours ago
Listing updated: July 03, 2025 at 04:02am
Offers reviewed: May 09
Listed by:
Lori Wright,
TEC Real Estate Inc.
Bought with:
Dale R. Ross, 43616
Berkshire Hathaway HS NW
Source: NWMLS,MLS#: 2359185
Facts & features
Interior
Bedrooms & bathrooms
- Bedrooms: 3
- Bathrooms: 4
- Full bathrooms: 1
- 3/4 bathrooms: 2
- 1/2 bathrooms: 1
- Main level bathrooms: 3
- Main level bedrooms: 1
Primary bedroom
- Level: Main
Bedroom
- Level: Lower
Bedroom
- Level: Lower
Bathroom full
- Level: Main
Bathroom three quarter
- Level: Main
Bathroom three quarter
- Level: Lower
Other
- Level: Main
Other
- Level: Main
Dining room
- Level: Main
Entry hall
- Level: Main
Family room
- Level: Lower
Living room
- Level: Main
Utility room
- Level: Lower
Heating
- Fireplace, Forced Air, Electric
Cooling
- Forced Air
Appliances
- Included: Dishwasher(s), Disposal, Microwave(s), Refrigerator(s), Stove(s)/Range(s), Garbage Disposal
Features
- Bath Off Primary, Ceiling Fan(s), Dining Room
- Flooring: Ceramic Tile, Concrete, Laminate, Carpet
- Windows: Double Pane/Storm Window, Skylight(s)
- Basement: Daylight,Finished
- Number of fireplaces: 2
- Fireplace features: Wood Burning, Lower Level: 1, Main Level: 1, Fireplace
Interior area
- Total structure area: 2,640
- Total interior livable area: 2,640 sqft
Property
Parking
- Total spaces: 2
- Parking features: Driveway, Attached Garage, Off Street, RV Parking
- Attached garage spaces: 2
Features
- Levels: One
- Stories: 1
- Entry location: Main
- Patio & porch: Bath Off Primary, Ceiling Fan(s), Ceramic Tile, Concrete, Double Pane/Storm Window, Dining Room, Fireplace, Laminate, Skylight(s)
- Has view: Yes
- View description: Mountain(s), Sound, Territorial
- Has water view: Yes
- Water view: Sound
Lot
- Size: 10,001 sqft
- Dimensions: .23 acres
- Features: Adjacent to Public Land, Corner Lot, Dead End Street, Paved, Secluded, Value In Land, Cabana/Gazebo, Deck, Outbuildings, Patio, RV Parking, Shop
- Topography: Level,Partial Slope,Sloped
- Residential vegetation: Garden Space, Wooded
Details
- Parcel number: 350510066003
- Zoning: R
- Zoning description: Jurisdiction: City
- Special conditions: Standard
Construction
Type & style
- Home type: SingleFamily
- Architectural style: Contemporary
- Property subtype: Single Family Residence
Materials
- Wood Siding
- Foundation: Poured Concrete
- Roof: Metal
Condition
- Good
- Year built: 1982
- Major remodel year: 1982
Utilities & green energy
- Electric: Company: City of Seattle
- Sewer: Sewer Connected, Company: City of Seattle
- Water: Public, Company: City of Seattle
- Utilities for property: Xfinity, Xfinity
Community & neighborhood
Location
- Region: Seattle
- Subdivision: Admiral
Other
Other facts
- Listing terms: Cash Out,Conventional
- Cumulative days on market: 8 days
Price history
| Date | Event | Price |
|---|---|---|
| 6/2/2025 | Sold | $2,080,000$788/sqft |
Source: | ||
| 5/9/2025 | Pending sale | $2,080,000$788/sqft |
Source: | ||
| 5/2/2025 | Listed for sale | $2,080,000$788/sqft |
Source: | ||
Public tax history
| Year | Property taxes | Tax assessment |
|---|---|---|
| 2024 | $14,307 +4.4% | $1,420,000 +3.5% |
| 2023 | $13,710 +5.2% | $1,372,000 -5.8% |
| 2022 | $13,035 +9.6% | $1,456,000 +19.6% |
Find assessor info on the county website
Neighborhood: Admiral
Nearby schools
GreatSchools rating
- 9/10Alki Elementary SchoolGrades: PK-5Distance: 0.4 mi
- 9/10Madison Middle SchoolGrades: 6-8Distance: 0.6 mi
- 7/10West Seattle High SchoolGrades: 9-12Distance: 0.7 mi
Schools provided by the listing agent
- Elementary: Lafayette
- Middle: Madison Mid
- High: West Seattle High
Source: NWMLS. This data may not be complete. We recommend contacting the local school district to confirm school assignments for this home.
Sell for more on Zillow
Get a free Zillow Showcase℠ listing and you could sell for .
$2,055,400
2% more+ $41,108
With Zillow Showcase(estimated)
$2,096,508


