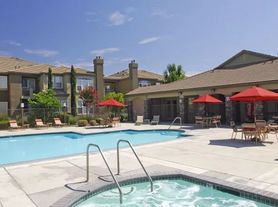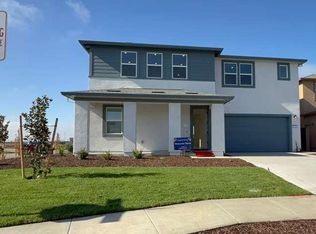For Rent Dream Home in The Cove Community
2651 Alcove Way, Sacramento, CA 95833
4 Bedrooms | 3 Bathrooms | 2,474 Sq Ft
Resort-Style Living in Natomas
Welcome to your dream rental in the highly sought-after COVE community, offering resort-style amenities including:
Junior Olympic size pool
Fitness center & yoga studio
Basketball courts & kids' play structure
Parks, shaded BBQ areas & pet-friendly spaces
Home Features
This spacious Plan 2 Artisan Collection home sits on a premium corner lot and is designed for modern living:
Bright & Open Layout: Eat-in kitchen overlooking the great room perfect for entertaining.
Gourmet Kitchen: Granite countertops with backsplash, island, upgraded cooking range with hood, integrated microwave, and dishwasher.
Main Floor Convenience: First-floor bedroom with full bath ideal for guests. Separate office/den for remote work.
Upgrades Throughout: Elegant LVP flooring and plush carpet add style and comfort.
Luxurious Primary Suite: Upstairs retreat with double-sink vanity, walk-in shower, soaking tub, oversized walk-in closet, and bonus storage.
Natural Light: Large windows throughout the home create a bright, inviting atmosphere.
Lease Details
Tenant is responsible for all utilities, including solar lease.
Beautifully maintained home with premium finishes.
Don't miss this opportunity to live in one of Sacramento's most desirable communities!
Join us for the Open House Sunday, Sept 14th, 3 5 PM to tour this stunning home in person.
Minimum 1 year lease
Rent : $3950/month
Security Deposit: one month rent
All utilities and Solar paid by Tenant ($90)
All HoA rules must be followed
Renters insurance and Pet insurance must be taken
House for rent
Accepts Zillow applications
$3,950/mo
2651 Alcove Way, Sacramento, CA 95833
4beds
2,474sqft
Price may not include required fees and charges.
Single family residence
Available now
Cats, dogs OK
Central air
In unit laundry
Attached garage parking
Forced air
What's special
Junior olympic size poolGourmet kitchenLuxurious primary suiteOversized walk-in closetNatural lightPremium corner lotWalk-in shower
- 1 day |
- -- |
- -- |
Zillow last checked: 8 hours ago
Listing updated: December 05, 2025 at 11:36pm
Travel times
Facts & features
Interior
Bedrooms & bathrooms
- Bedrooms: 4
- Bathrooms: 3
- Full bathrooms: 3
Heating
- Forced Air
Cooling
- Central Air
Appliances
- Included: Dishwasher, Dryer, Washer
- Laundry: In Unit
Features
- Walk In Closet
- Flooring: Hardwood
Interior area
- Total interior livable area: 2,474 sqft
Property
Parking
- Parking features: Attached
- Has attached garage: Yes
- Details: Contact manager
Features
- Exterior features: Barbecue, Basket Ball Courts, Dog Parks, Fire pits, Heating system: Forced Air, Kids Play places, No Utilities included in rent, Walk In Closet
- Has private pool: Yes
Details
- Parcel number: 22530900200000
Construction
Type & style
- Home type: SingleFamily
- Property subtype: Single Family Residence
Community & HOA
Community
- Features: Clubhouse, Fitness Center
HOA
- Amenities included: Fitness Center, Pool
Location
- Region: Sacramento
Financial & listing details
- Lease term: 1 Year
Price history
| Date | Event | Price |
|---|---|---|
| 9/10/2025 | Listed for rent | $3,950+5.3%$2/sqft |
Source: Zillow Rentals | ||
| 9/13/2024 | Listing removed | $3,750$2/sqft |
Source: Zillow Rentals | ||
| 8/10/2024 | Listed for rent | $3,750+7.3%$2/sqft |
Source: Zillow Rentals | ||
| 2/2/2024 | Listing removed | -- |
Source: Zillow Rentals | ||
| 1/26/2024 | Listed for rent | $3,495+5.1%$1/sqft |
Source: Zillow Rentals | ||

