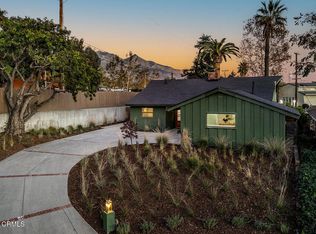Sold for $1,513,000
$1,513,000
2651 Catherine Rd, Altadena, CA 91001
3beds
1,648sqft
SingleFamily
Built in 1955
8,712 Square Feet Lot
$1,468,500 Zestimate®
$918/sqft
$5,064 Estimated rent
Home value
$1,468,500
$1.35M - $1.60M
$5,064/mo
Zestimate® history
Loading...
Owner options
Explore your selling options
What's special
2651 Catherine Rd, Altadena, CA 91001 is a single family home that contains 1,648 sq ft and was built in 1955. It contains 3 bedrooms and 2 bathrooms. This home last sold for $1,513,000 in October 2023.
The Zestimate for this house is $1,468,500. The Rent Zestimate for this home is $5,064/mo.
Facts & features
Interior
Bedrooms & bathrooms
- Bedrooms: 3
- Bathrooms: 2
- Full bathrooms: 2
Heating
- Other
Cooling
- Central
Features
- Open Floor Plan, Turnkey, Recessed Lighting
- Has fireplace: Yes
- Fireplace features: Other
- Common walls with other units/homes: Detached
Interior area
- Total interior livable area: 1,648 sqft
Property
Parking
- Total spaces: 2
- Parking features: Garage - Detached
Lot
- Size: 8,712 sqft
Details
- Parcel number: 5840003014
Construction
Type & style
- Home type: SingleFamily
- Architectural style: Conventional
Condition
- Updated/Remodeled
- Year built: 1955
Utilities & green energy
- Sewer: In, Connected & Paid
Community & neighborhood
Location
- Region: Altadena
Other
Other facts
- Agreement Type: Excl Rt Sell/Lease
- Common Walls: Detached
- Cooling Type: Central A/C
- Eating Areas: BreakfastCounter/Bar, Dining Area
- Lot Size Source: (Public Records)
- Fireplace Y/N: Yes
- Fireplace Features: Other
- Fireplace Location: Living Room, Bonus Room
- Appliances: Dishwasher, Refrigerator, Washer, Garbage Disposal, Gas Dryer Hookup
- Land Lease Type: Fee Simple
- Service Level: Full Service
- Bathroom Features: Remodeled, Tile, Marble Shower
- Bedroom Features: Main Floor Bedroom
- Interior Features: Open Floor Plan, Turnkey, Recessed Lighting
- State: CA
- Kitchen Features: Island, Remodeled, Marble Counters
- Year Built Source: Assessor
- Street Suffix: Road
- Transaction Type: Sale
- Flooring: Hardwood
- Fireplace Fuel: Gas
- Sprinklers: Sprinkler System, Front, Rear
- Lot Description: Fenced Yard, Back Yard, Lawn, Room for a Pool
- Doors: French Doors
- Lot Location: Cul-De-Sac
- Foundation: Raised
- Cooking Appliances: Gas/Electric Range, Built-In Gas
- Patio Features: Concrete Slab
- Property Condition: Updated/Remodeled
- Rooms: Office, Den/Office, Dining Room
- Parking Features: Driveway - Concrete, Converted Garage
- Sewer: In, Connected & Paid
- Heating Type: Central Furnace
- Square Footage Source: Public Records
- Laundry Locations: Inside
- Possession: Other
- Roofing: Composition
- Building Style: Mid Century, Ranch
- Property Subtype 1: Single Family Residence
- Special Conditions: Standard
- Stories/Levels: One
- Tax ID: 5840003014
Price history
| Date | Event | Price |
|---|---|---|
| 10/6/2023 | Sold | $1,513,000+8.9%$918/sqft |
Source: Public Record Report a problem | ||
| 10/2/2023 | Pending sale | $1,389,000$843/sqft |
Source: | ||
| 9/25/2023 | Contingent | $1,389,000$843/sqft |
Source: | ||
| 9/13/2023 | Listed for sale | $1,389,000+31%$843/sqft |
Source: | ||
| 9/3/2019 | Sold | $1,060,000-3.5%$643/sqft |
Source: | ||
Public tax history
| Year | Property taxes | Tax assessment |
|---|---|---|
| 2025 | $15,957 -7.8% | $1,410,903 -6.7% |
| 2024 | $17,305 +33.2% | $1,513,000 +35.8% |
| 2023 | $12,993 +3.6% | $1,114,247 +2% |
Find assessor info on the county website
Neighborhood: 91001
Nearby schools
GreatSchools rating
- 5/10Altadena Elementary SchoolGrades: K-5Distance: 0.3 mi
- 5/10Eliot Arts MagnetGrades: 6-8Distance: 0.5 mi
- 4/10John Muir High SchoolGrades: 9-12Distance: 1.7 mi
Get a cash offer in 3 minutes
Find out how much your home could sell for in as little as 3 minutes with a no-obligation cash offer.
Estimated market value
$1,468,500
