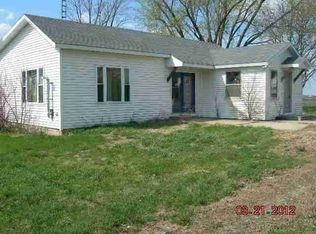Closed
$220,000
2651 E 2900 North Rd, Ancona, IL 61311
2beds
1,474sqft
Single Family Residence
Built in 1959
2.63 Acres Lot
$220,700 Zestimate®
$149/sqft
$918 Estimated rent
Home value
$220,700
Estimated sales range
Not available
$918/mo
Zestimate® history
Loading...
Owner options
Explore your selling options
What's special
Set on a serene 2.63 acre parcel, this beautiful brick ranch home offers nearly 1,500 square feet of living space, a full basement, an attached garage, and a 40 x 48 outbuilding. A welcoming setting with mature trees invites you in and the covered front porch allows you to relax and take in the surroundings. Inside, the home features a spacious kitchen with ample cabinetry, an island, and included appliances, while the adjoining formal dining room flows seamlessly into a generous living room. Two spacious bedrooms showcase hardwood floors and excellent closet space. The oversized full bathroom has been tastefully updated with a double vanity, tub/shower combo, and a linen closet. Additional highlights include a welcoming foyer, new windows, built-in features, abundant closet space throughout, and a mudroom with convenient access to the attached garage. The full basement offers even more storage space and includes an additional shower. Enjoy the peace of country living with all the space, comfort, and convenience you've been looking for.
Zillow last checked: 8 hours ago
Listing updated: October 27, 2025 at 02:32pm
Listing courtesy of:
Patrick Chismarick (815)673-5099,
Chismarick Realty, LLC
Bought with:
Lucy Zavada
Chismarick Realty, LLC
Jennifer Bliss
Chismarick Realty, LLC
Source: MRED as distributed by MLS GRID,MLS#: 12359332
Facts & features
Interior
Bedrooms & bathrooms
- Bedrooms: 2
- Bathrooms: 1
- Full bathrooms: 1
Primary bedroom
- Features: Flooring (Hardwood)
- Level: Main
- Area: 144 Square Feet
- Dimensions: 12X12
Bedroom 2
- Features: Flooring (Hardwood)
- Level: Main
- Area: 144 Square Feet
- Dimensions: 12X12
Dining room
- Features: Flooring (Carpet)
- Level: Main
- Area: 182 Square Feet
- Dimensions: 13X14
Foyer
- Features: Flooring (Carpet)
- Level: Main
- Area: 25 Square Feet
- Dimensions: 5X5
Kitchen
- Features: Kitchen (Island), Flooring (Wood Laminate)
- Level: Main
- Area: 300 Square Feet
- Dimensions: 12X25
Living room
- Features: Flooring (Carpet)
- Level: Main
- Area: 345 Square Feet
- Dimensions: 15X23
Mud room
- Features: Flooring (Carpet)
- Level: Main
- Area: 84 Square Feet
- Dimensions: 7X12
Heating
- Electric, Baseboard
Cooling
- Central Air
Appliances
- Included: Range, Dishwasher, Refrigerator, Washer, Dryer
Features
- 1st Floor Bedroom, 1st Floor Full Bath, Separate Dining Room
- Flooring: Hardwood, Laminate
- Basement: Unfinished,Full
Interior area
- Total structure area: 0
- Total interior livable area: 1,474 sqft
Property
Parking
- Total spaces: 1
- Parking features: Concrete, Gravel, Garage Door Opener, Garage, On Site, Garage Owned, Attached
- Attached garage spaces: 1
- Has uncovered spaces: Yes
Accessibility
- Accessibility features: No Disability Access
Features
- Stories: 1
Lot
- Size: 2.63 Acres
- Dimensions: 274 X 418
- Features: Backs to Open Grnd
Details
- Additional structures: Outbuilding
- Parcel number: 010121300005
- Special conditions: None
- Other equipment: Sump Pump
Construction
Type & style
- Home type: SingleFamily
- Architectural style: Ranch
- Property subtype: Single Family Residence
Materials
- Brick
- Foundation: Block, Stone
- Roof: Asphalt
Condition
- New construction: No
- Year built: 1959
Utilities & green energy
- Electric: Circuit Breakers, 200+ Amp Service
- Sewer: Septic Tank
- Water: Well
Community & neighborhood
Community
- Community features: Street Paved
Location
- Region: Ancona
Other
Other facts
- Listing terms: Conventional
- Ownership: Fee Simple
Price history
| Date | Event | Price |
|---|---|---|
| 10/27/2025 | Sold | $220,000-6.3%$149/sqft |
Source: | ||
| 8/21/2025 | Price change | $234,900-1.7%$159/sqft |
Source: | ||
| 6/24/2025 | Listed for sale | $239,000$162/sqft |
Source: | ||
| 6/17/2025 | Pending sale | $239,000$162/sqft |
Source: | ||
| 5/28/2025 | Contingent | $239,000$162/sqft |
Source: | ||
Public tax history
| Year | Property taxes | Tax assessment |
|---|---|---|
| 2024 | $3,464 -6.6% | $65,088 +14% |
| 2023 | $3,707 -5.8% | $57,095 -1.9% |
| 2022 | $3,935 +27.4% | $58,211 +24% |
Find assessor info on the county website
Neighborhood: 61311
Nearby schools
GreatSchools rating
- 2/10Woodland Elementary/Jr High SchoolGrades: PK-8Distance: 3.5 mi
- 7/10Woodland High SchoolGrades: 9-12Distance: 3.5 mi
Schools provided by the listing agent
- Elementary: Woodland Elementary/Jr High Scho
- Middle: Woodland Elementary/Jr High Scho
- High: Woodland High School
- District: 5
Source: MRED as distributed by MLS GRID. This data may not be complete. We recommend contacting the local school district to confirm school assignments for this home.
Get pre-qualified for a loan
At Zillow Home Loans, we can pre-qualify you in as little as 5 minutes with no impact to your credit score.An equal housing lender. NMLS #10287.
