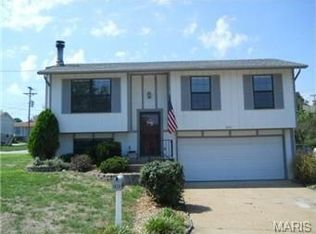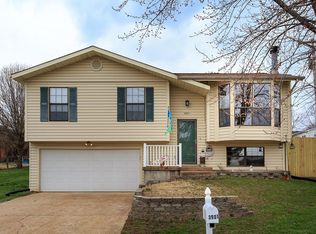Larry G McDermott 314-435-8986,
Berkshire Hathaway HomeServices Alliance Real Estate,
Clint D McCormack 636-208-8676,
Berkshire Hathaway HomeServices Alliance Real Estate
2651 Ryan Rd, Arnold, MO 63010
Home value
$240,600
$229,000 - $253,000
$1,269/mo
Loading...
Owner options
Explore your selling options
What's special
Zillow last checked: 8 hours ago
Listing updated: April 28, 2025 at 05:28pm
Larry G McDermott 314-435-8986,
Berkshire Hathaway HomeServices Alliance Real Estate,
Clint D McCormack 636-208-8676,
Berkshire Hathaway HomeServices Alliance Real Estate
Nancho Rodriguez, 2018006602
Coldwell Banker Realty - Gundaker West Regional
Facts & features
Interior
Bedrooms & bathrooms
- Bedrooms: 2
- Bathrooms: 2
- Full bathrooms: 2
- Main level bathrooms: 1
- Main level bedrooms: 2
Primary bedroom
- Features: Floor Covering: Carpeting, Wall Covering: Some
- Level: Main
- Area: 165
- Dimensions: 15x11
Bedroom
- Features: Floor Covering: Carpeting, Wall Covering: Some
- Level: Main
- Area: 110
- Dimensions: 11x10
Dining room
- Features: Floor Covering: Wood Engineered, Wall Covering: Some
- Level: Main
- Area: 99
- Dimensions: 11x9
Family room
- Features: Floor Covering: Carpeting, Wall Covering: Some
- Level: Lower
- Area: 220
- Dimensions: 22x10
Kitchen
- Features: Floor Covering: Wood Engineered, Wall Covering: Some
- Level: Main
- Area: 99
- Dimensions: 11x9
Laundry
- Features: Floor Covering: Concrete, Wall Covering: None
- Level: Lower
- Area: 48
- Dimensions: 8x6
Living room
- Features: Floor Covering: Wood Engineered, Wall Covering: Some
- Level: Main
- Area: 225
- Dimensions: 15x15
Heating
- Electric, Forced Air
Cooling
- Central Air, Electric
Appliances
- Included: Electric Water Heater, Dishwasher, Disposal, Electric Range, Electric Oven
Features
- Kitchen/Dining Room Combo, Workshop/Hobby Area, Open Floorplan, Custom Cabinetry
- Doors: Panel Door(s)
- Windows: Insulated Windows, Tilt-In Windows
- Basement: Concrete,Sleeping Area,Walk-Out Access
- Number of fireplaces: 1
- Fireplace features: Wood Burning, Basement
Interior area
- Total structure area: 1,134
- Total interior livable area: 1,134 sqft
- Finished area above ground: 864
- Finished area below ground: 270
Property
Parking
- Total spaces: 2
- Parking features: Additional Parking, Basement, Garage, Garage Door Opener, Oversized, Tandem, Storage, Workshop in Garage
- Garage spaces: 2
Features
- Levels: Multi/Split
- Patio & porch: Deck
Lot
- Size: 4,835 sqft
- Dimensions: 55 x 90
- Features: Level
Details
- Parcel number: 081.001.01004075.79
- Special conditions: Standard
Construction
Type & style
- Home type: SingleFamily
- Architectural style: Split Foyer,Traditional
- Property subtype: Single Family Residence
Materials
- Vinyl Siding
Condition
- Year built: 1987
Utilities & green energy
- Sewer: Public Sewer
- Water: Public
Community & neighborhood
Security
- Security features: Smoke Detector(s)
Location
- Region: Arnold
- Subdivision: Terric Manor
HOA & financial
HOA
- HOA fee: $200 annually
Other
Other facts
- Listing terms: Cash,Conventional,FHA,Other,VA Loan
- Ownership: Private
- Road surface type: Concrete
Price history
| Date | Event | Price |
|---|---|---|
| 11/17/2023 | Sold | -- |
Source: | ||
| 10/18/2023 | Pending sale | $224,900$198/sqft |
Source: | ||
| 10/6/2023 | Listed for sale | $224,900$198/sqft |
Source: | ||
Public tax history
| Year | Property taxes | Tax assessment |
|---|---|---|
| 2024 | $1,584 +0.6% | $22,200 |
| 2023 | $1,575 +0.1% | $22,200 |
| 2022 | $1,573 -0.1% | $22,200 |
Find assessor info on the county website
Neighborhood: 63010
Nearby schools
GreatSchools rating
- 8/10Raymond & Nancy Hodge Elementary SchoolGrades: K-5Distance: 0.8 mi
- 7/10Seckman Middle SchoolGrades: 6-8Distance: 1.5 mi
- 7/10Seckman Sr. High SchoolGrades: 9-12Distance: 1.5 mi
Schools provided by the listing agent
- Elementary: Raymond & Nancy Hodge Elem.
- Middle: Seckman Middle
- High: Seckman Sr. High
Source: MARIS. This data may not be complete. We recommend contacting the local school district to confirm school assignments for this home.
Get a cash offer in 3 minutes
Find out how much your home could sell for in as little as 3 minutes with a no-obligation cash offer.
$240,600

