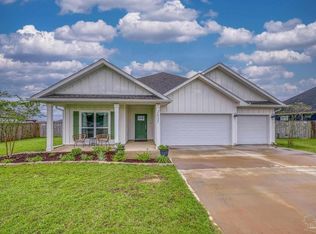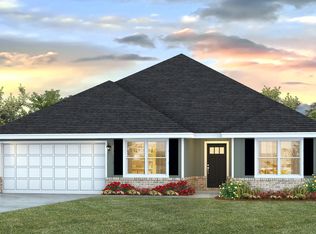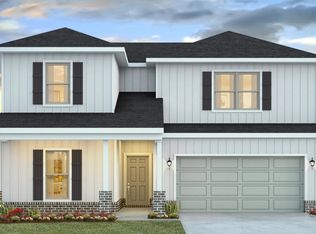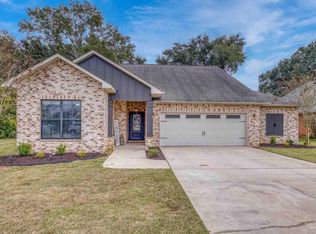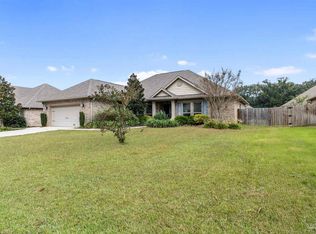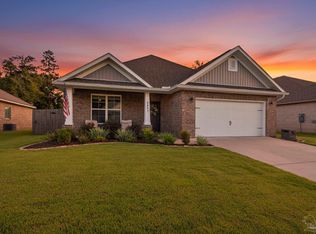Open Concept 4-Bed, 3-Bath Home Set on a Deep Lot. Welcome to your move-in ready home with over 2,300 square feet of thoughtfully designed living space. Located in the heart of Pace, Florida you'll find 4 spacious bedrooms and 3 full bathrooms in a convenient split layout. This single story home boasts features that are anything but builder grade: tray ceilings, millwork accents, built in storage, upgraded laundry and security system. You'll love the options for both a formal dining room and a cozy breakfast nook. Generously sized closets, a walk-in pantry and oversized three-car garage guarantee you'll have storage for tools, water toys and more. Outside, the covered patio overlooks a fully fenced acre lot that is ready for a custom pool, fire pit or play area. Currently there are blueberry bushes, elderberry bushes and beauty berry bushes in raised beds. Chase Farms is a neighborhood that is anything but cookie cutter. Pace has many exciting new developments in the works with highly rated schools. We welcome you to tour this home that combines space, comfort, and community.
For sale
$469,900
2651 Ten Mile Rd, Pace, FL 32571
4beds
2,327sqft
Est.:
Single Family Residence
Built in 2022
1 Acres Lot
$-- Zestimate®
$202/sqft
$-- HOA
What's special
Single story homeUpgraded laundrySecurity systemCozy breakfast nookOversized three-car garageBuilt in storageMillwork accents
- 190 days |
- 863 |
- 52 |
Zillow last checked: 8 hours ago
Listing updated: January 03, 2026 at 02:13pm
Listed by:
Nora Trotman 850-333-1732,
Kuhn Realty
Source: PAR,MLS#: 667529
Tour with a local agent
Facts & features
Interior
Bedrooms & bathrooms
- Bedrooms: 4
- Bathrooms: 3
- Full bathrooms: 3
Kitchen
- Level: First
- Area: 152.38
- Dimensions: 13.25 x 11.5
Living room
- Level: First
- Area: 510
- Dimensions: 22.67 x 22.5
Heating
- Central
Cooling
- Central Air, Ceiling Fan(s)
Appliances
- Included: Electric Water Heater, Built In Microwave, Disposal, Microwave, Refrigerator
- Laundry: Inside
Features
- Smart Thermostat
- Flooring: Carpet
- Doors: Storm Door(s)
- Windows: Blinds
- Has basement: No
Interior area
- Total structure area: 2,327
- Total interior livable area: 2,327 sqft
Property
Parking
- Total spaces: 4
- Parking features: 3 Car Garage, Garage Door Opener
- Garage spaces: 3
Features
- Levels: One
- Stories: 1
- Patio & porch: Covered
- Pool features: None
- Fencing: Back Yard,Full
Lot
- Size: 1 Acres
- Dimensions: 100X436
Details
- Parcel number: 012n30u119000000060
- Zoning description: Res Single
Construction
Type & style
- Home type: SingleFamily
- Architectural style: Traditional
- Property subtype: Single Family Residence
Materials
- Frame
- Foundation: Slab
- Roof: Shingle
Condition
- Resale
- New construction: No
- Year built: 2022
Utilities & green energy
- Electric: Copper Wiring
- Sewer: Public Sewer
- Water: Public
Green energy
- Energy efficient items: Insulated Walls
Community & HOA
Community
- Security: Security System
- Subdivision: Chase Farms
HOA
- Has HOA: No
Location
- Region: Pace
Financial & listing details
- Price per square foot: $202/sqft
- Tax assessed value: $309,770
- Annual tax amount: $2,228
- Price range: $469.9K - $469.9K
- Date on market: 7/10/2025
- Cumulative days on market: 191 days
- Road surface type: Paved
Estimated market value
Not available
Estimated sales range
Not available
Not available
Price history
Price history
| Date | Event | Price |
|---|---|---|
| 9/11/2025 | Price change | $469,900-1.1%$202/sqft |
Source: | ||
| 9/3/2025 | Price change | $474,900-1%$204/sqft |
Source: | ||
| 7/30/2025 | Price change | $479,900-1.3%$206/sqft |
Source: | ||
| 7/10/2025 | Listed for sale | $486,000+12.5%$209/sqft |
Source: | ||
| 7/15/2024 | Sold | $432,000-1.8%$186/sqft |
Source: | ||
Public tax history
Public tax history
| Year | Property taxes | Tax assessment |
|---|---|---|
| 2024 | $2,228 -44.2% | $202,924 -33.5% |
| 2023 | $3,994 +1678.3% | $305,005 +1694.1% |
| 2022 | $225 | $17,000 |
Find assessor info on the county website
BuyAbility℠ payment
Est. payment
$2,864/mo
Principal & interest
$2226
Property taxes
$474
Home insurance
$164
Climate risks
Neighborhood: 32571
Nearby schools
GreatSchools rating
- 6/10Chumuckla Elementary SchoolGrades: PK-6Distance: 4.1 mi
- 1/10HIGH ROAD-1421Grades: 1-12Distance: 6.2 mi
Schools provided by the listing agent
- Elementary: Chumuckla
- Middle: CENTRAL
- High: Central
Source: PAR. This data may not be complete. We recommend contacting the local school district to confirm school assignments for this home.
- Loading
- Loading
