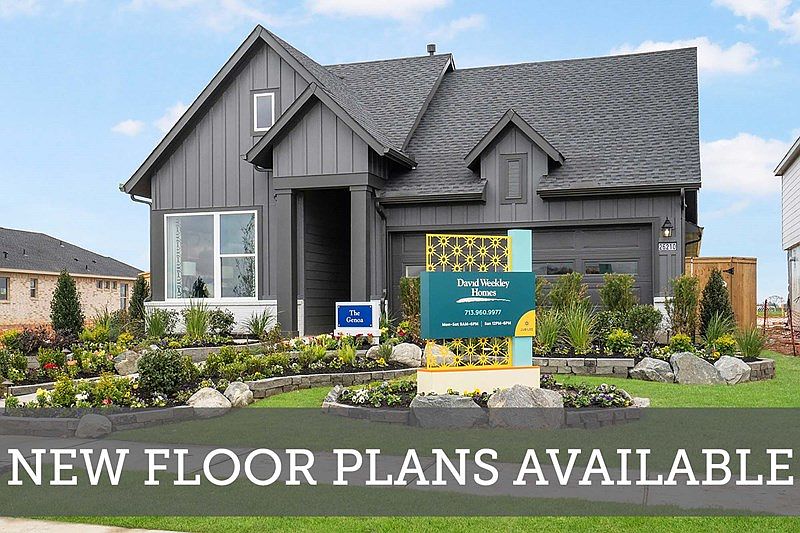NEW DAVID WEEKLEY HOME! Guaranteed heating and cooling usage for three years with our Environments for Living program! The Thornleigh combines elegance with the streamlined versatility to adapt to your family's lifestyle changes through the years. Enjoy plenty of natural light in your study offering French doors with a great view of your front yard. The open-concept living space awaits your interior design style to create the ultimate atmosphere for special occasions and daily life. Escape to your oversized Owner's Retreat with a large soaking tub, a separate shower and a deluxe walk-in closet. Your staircase provides an open feel leading to the 2nd floor, where two large bedrooms and a full bathroom provide ample comfort. Kids of all ages will enjoy the large upstairs game room overlooking your backyard. Your outside space includes a covered patio to relax at the end of the day.
Pending
Special offer
$369,925
26510 Brilliant Beam Way, Hockley, TX 77447
3beds
2,380sqft
Single Family Residence
Built in ----
6,886.84 Square Feet Lot
$-- Zestimate®
$155/sqft
$100/mo HOA
- 73 days
- on Zillow |
- 35 |
- 0 |
Zillow last checked: 7 hours ago
Listing updated: August 18, 2025 at 06:10am
Listed by:
Beverly Bradley TREC #0181890 832-975-8828,
Weekley Properties Beverly Bradley
Source: HAR,MLS#: 45913323
Travel times
Schedule tour
Select your preferred tour type — either in-person or real-time video tour — then discuss available options with the builder representative you're connected with.
Facts & features
Interior
Bedrooms & bathrooms
- Bedrooms: 3
- Bathrooms: 3
- Full bathrooms: 2
- 1/2 bathrooms: 1
Rooms
- Room types: Family Room, Utility Room
Primary bathroom
- Features: Primary Bath: Double Sinks, Primary Bath: Separate Shower
Kitchen
- Features: Breakfast Bar, Kitchen Island, Kitchen open to Family Room, Pantry, Pots/Pans Drawers
Heating
- Natural Gas
Cooling
- Ceiling Fan(s), Electric, Zoned
Appliances
- Included: ENERGY STAR Qualified Appliances, Disposal, Convection Oven, Oven, Microwave, Gas Range, Dishwasher
- Laundry: Electric Dryer Hookup, Gas Dryer Hookup, Washer Hookup
Features
- En-Suite Bath, Primary Bed - 1st Floor, Walk-In Closet(s)
Interior area
- Total structure area: 2,380
- Total interior livable area: 2,380 sqft
Video & virtual tour
Property
Parking
- Total spaces: 2
- Parking features: Attached
- Attached garage spaces: 2
Features
- Stories: 2
- Patio & porch: Covered, Patio/Deck, Porch
- Exterior features: Sprinkler System
- Fencing: Back Yard
Lot
- Size: 6,886.84 Square Feet
- Features: Back Yard, Subdivided, 0 Up To 1/4 Acre
Construction
Type & style
- Home type: SingleFamily
- Architectural style: Contemporary,Traditional
- Property subtype: Single Family Residence
Materials
- Brick, Cement Siding
- Foundation: Slab
- Roof: Composition
Condition
- New construction: Yes
Details
- Builder name: David Weekley Homes
Utilities & green energy
- Water: Water District
Green energy
- Green verification: ENERGY STAR Certified Homes, Environments for Living, HERS Index Score
- Energy efficient items: Attic Vents, Thermostat
Community & HOA
Community
- Subdivision: Jubilee
HOA
- Has HOA: Yes
- HOA fee: $1,200 annually
Location
- Region: Hockley
Financial & listing details
- Price per square foot: $155/sqft
- Date on market: 6/16/2025
- Listing terms: Cash,Conventional,FHA,VA Loan
- Road surface type: Concrete, Curbs, Gutters
About the community
PoolPlaygroundTennisBasketball+ 7 more
David Weekley Homes is now selling new construction homes in Jubilee! Located in Hockley, TX, this vibrant master-planned community encourages physical, emotional and mental health and well-being. Brighten up your life with a new home from a top Houston home builder and choose from a variety of floor plans designed to fit your family's lifestyle. In Jubilee, you'll also enjoy:45-foot homesites; WELL for Residential™ certified community; All homes include a fresh-air system and MERV 13 air filter, reverse-osmosis water filtration, circadian rhythm lighting, black out shade pre-wiring, smart-home pre-wiring, and a seven-inch home automation panel integrating all smart-home features in one system; 30 acres of parks and 270 acres of green space; Full-time Director of Joy planning more than 75 resident events annually; 32 planned Wellness Zones promoting connection, exploration, reflection and inspiration; Future 4.8-acre Joy Hub Recreation Center, including an 11,000 square-foot resort-style pool and splash pad, co-working lounge and coffee station, and a 7,200 square-foot event lawn; Future community gardens and dog parks; Proximity to dining, entertainment and shopping, including Houston Premium Outlets®; Convenient to Memorial Hermann Cypress Hospital; Easy access to US 290 and SH 99 (Grand Parkway); Students attend Waller ISD schools, including future on-site elementary, middle and high schools

26210 Happy Home Street, Hockley, TX 77447
Rates as low as 5.49%!*
Rates as low as 5.49%!*. Offer valid May, 5, 2025 to October, 1, 2025.Source: David Weekley Homes
