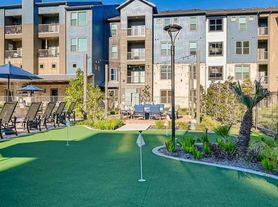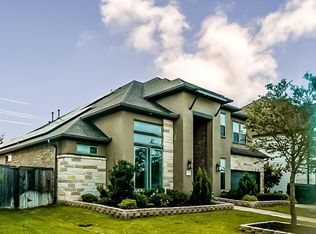Experience the elegance of Perry Homes featuring a home office with French Doors and formal dining room along one side of two-story entry. Two-story family room with wall of window opens to kitchen and morning area. Kitchen features walk-in pantry, Butler's pantry and generous island with built-in seating space. First-first primary suite. Dual vanities, garden tub, separate glass enclosed shower and two walk-in closets in primary bath. A second bedroom is downstairs. Media room, game room and three secondary bedrooms are upstairs. Extended covered backyard patio. Mud room off three-car garage.
Copyright notice - Data provided by HAR.com 2022 - All information provided should be independently verified.
House for rent
$3,990/mo
26510 Star Blossom Ln, Richmond, TX 77406
5beds
3,645sqft
Price may not include required fees and charges.
Singlefamily
Available now
-- Pets
Electric, ceiling fan
Electric dryer hookup laundry
3 Attached garage spaces parking
Natural gas
What's special
Extended covered backyard patioFormal dining roomTwo-story family roomGame roomMedia roomTwo walk-in closetsDual vanities
- 25 days |
- -- |
- -- |
Travel times
Looking to buy when your lease ends?
Consider a first-time homebuyer savings account designed to grow your down payment with up to a 6% match & 3.83% APY.
Facts & features
Interior
Bedrooms & bathrooms
- Bedrooms: 5
- Bathrooms: 4
- Full bathrooms: 4
Rooms
- Room types: Family Room, Library, Office
Heating
- Natural Gas
Cooling
- Electric, Ceiling Fan
Appliances
- Included: Dryer, Oven, Refrigerator, Stove, Washer
- Laundry: Electric Dryer Hookup, Gas Dryer Hookup, In Unit
Features
- 2 Bedrooms Down, Ceiling Fan(s), High Ceilings, Primary Bed - 1st Floor, Walk-In Closet(s)
- Flooring: Carpet, Tile
Interior area
- Total interior livable area: 3,645 sqft
Property
Parking
- Total spaces: 3
- Parking features: Attached, Covered
- Has attached garage: Yes
- Details: Contact manager
Features
- Stories: 2
- Exterior features: 2 Bedrooms Down, Architecture Style: French, Attached, Balcony, Clubhouse, Controlled Access, ENERGY STAR Qualified Appliances, Electric Dryer Hookup, Fitness Center, Formal Dining, Gameroom Up, Gas Dryer Hookup, Heating: Gas, High Ceilings, Kitchen/Dining Combo, Living Area - 1st Floor, Lot Features: Subdivided, Media Room, Primary Bed - 1st Floor, Sprinkler System, Subdivided, Utility Room, Walk-In Closet(s)
Details
- Parcel number: 2230020010040901
Construction
Type & style
- Home type: SingleFamily
- Architectural style: French
- Property subtype: SingleFamily
Condition
- Year built: 2021
Community & HOA
Community
- Features: Clubhouse, Fitness Center, Gated
HOA
- Amenities included: Fitness Center
Location
- Region: Richmond
Financial & listing details
- Lease term: Long Term,12 Months
Price history
| Date | Event | Price |
|---|---|---|
| 9/25/2025 | Price change | $3,990-5%$1/sqft |
Source: | ||
| 8/27/2025 | Price change | $4,200-4.3%$1/sqft |
Source: | ||
| 8/12/2025 | Listed for rent | $4,390+4.6%$1/sqft |
Source: | ||
| 8/12/2025 | Listing removed | $4,195$1/sqft |
Source: | ||
| 7/16/2025 | Price change | $4,195-4.6%$1/sqft |
Source: | ||

