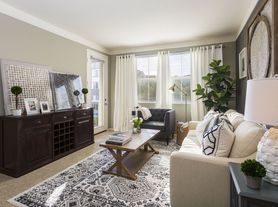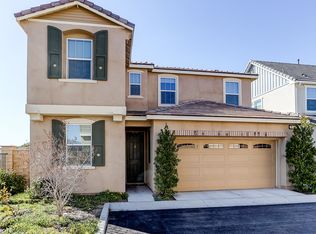Santa Clarita Rental Located off of Poe Pkwy in Stevenson Ranch.
Spectacular and spacious 5 bedroom 4 bath pool home. This spacious 5 bedroom, 4 bathroom property has all the features and amenities to become your private retreat and entertainer's enjoyment.
This two story, 3,779 square foot home has an elegant and warm style. The stunning front yard has a modern, Spanish feel with courtyard, professional hardscaping, fountain, arched wood front door and windows and is beautifully landscaped.
The graceful foyer opens to the living room and formal dining room with wood flooring, crown molding and ample windows letting in light and showing off greenery and the lush backyard beyond. You will love the large kitchen in the center of the home with it's huge granite island and open to the family room and sunroom.
The kitchen is complete with a 6 burner Viking stove, double oven, big granite island with storage and seating, travertine backsplash, pendant lights, walk in pantry and ample storage and counter space. The sunroom makes a perfect setting open to the covered patio and sparkling pool and spa with cascading waterfall. The terraced backyard makes for a private and tropical retreat. This whole open area is complimented with an abundant family room with a fireplace.
The downstairs is completed with a guest bathroom and large utility room inside next to the the three car garage with plenty of storage. As you retreat upstairs, beyond the landing there are 5 bedrooms all with plantation shutters. There is recessed lighting and raised baseboards throughout the home. The primary suite has a double fireplace in the bedroom and lounging area. There are two huge walk-in closets and a master bath with separate sinks, tub and shower and vanity area. One other bedroom has an attached full bathroom and the upper private, elevated turret area. The three front bedrooms have stunning views of the hills and there is another bathroom with two sinks and separate bath and toilet area.
The home has efficient dual air conditioning and security systems installed if tenant chooses to set up. It's on a quiet street and yet close to shopping, restaurants, parks, award winning schools, the freeway and all that Stevenson Ranch has to offer.
Gardener and Weekly Pool/Spa Service Included
Rayne Conditioned Water Service Included
Pets ok!
Available Now!
*All managed units require a $45 fee for the Resident Benefits Package.
3 Car Attached/Direct Access With Extra Storage
Alarm System Available
All Bedrooms Upstairs
Central A/C & Heat
Downstairs Laundry Room With Utility Sink
Dual Fireplace In Master Bedroom
House
Large Master Bedroom Closet
Large Master Bedroom With Retreat
Open Kitchen With Island
Pets Accepted
Private Pool/Spa
Recessed Lighting
Wood Flooring Downstairs And Carpet Upstairs
House for rent
$6,495/mo
26511 Brooks Cir, Stevenson Ranch, CA 91381
5beds
3,779sqft
Price may not include required fees and charges.
Single family residence
Available now
Cats, dogs OK
Ceiling fan
-- Laundry
-- Parking
Fireplace
What's special
Sparkling pool and spaCascading waterfallTerraced backyardModern spanish feelHuge granite islandElegant and warm styleTwo huge walk-in closets
- 41 days |
- -- |
- -- |
Travel times
Looking to buy when your lease ends?
Consider a first-time homebuyer savings account designed to grow your down payment with up to a 6% match & 3.83% APY.
Facts & features
Interior
Bedrooms & bathrooms
- Bedrooms: 5
- Bathrooms: 4
- Full bathrooms: 3
- 1/2 bathrooms: 1
Rooms
- Room types: Family Room, Sun Room
Heating
- Fireplace
Cooling
- Ceiling Fan
Appliances
- Included: Dishwasher, Disposal
Features
- Ceiling Fan(s)
- Has fireplace: Yes
Interior area
- Total interior livable area: 3,779 sqft
Property
Parking
- Details: Contact manager
Features
- Patio & porch: Patio, Porch
- Exterior features: Lawn, Living room, Park nearby, Water included in rent
- Has private pool: Yes
Details
- Parcel number: 2826102061
Construction
Type & style
- Home type: SingleFamily
- Property subtype: Single Family Residence
Utilities & green energy
- Utilities for property: Water
Community & HOA
HOA
- Amenities included: Pool
Location
- Region: Stevenson Ranch
Financial & listing details
- Lease term: Contact For Details
Price history
| Date | Event | Price |
|---|---|---|
| 9/17/2025 | Price change | $6,495-4.4%$2/sqft |
Source: Zillow Rentals | ||
| 8/25/2025 | Listed for rent | $6,795$2/sqft |
Source: Zillow Rentals | ||
| 8/16/2025 | Listing removed | $1,498,000$396/sqft |
Source: | ||
| 6/30/2025 | Listed for sale | $1,498,000+5.1%$396/sqft |
Source: | ||
| 9/5/2023 | Sold | $1,425,000-1.7%$377/sqft |
Source: | ||

