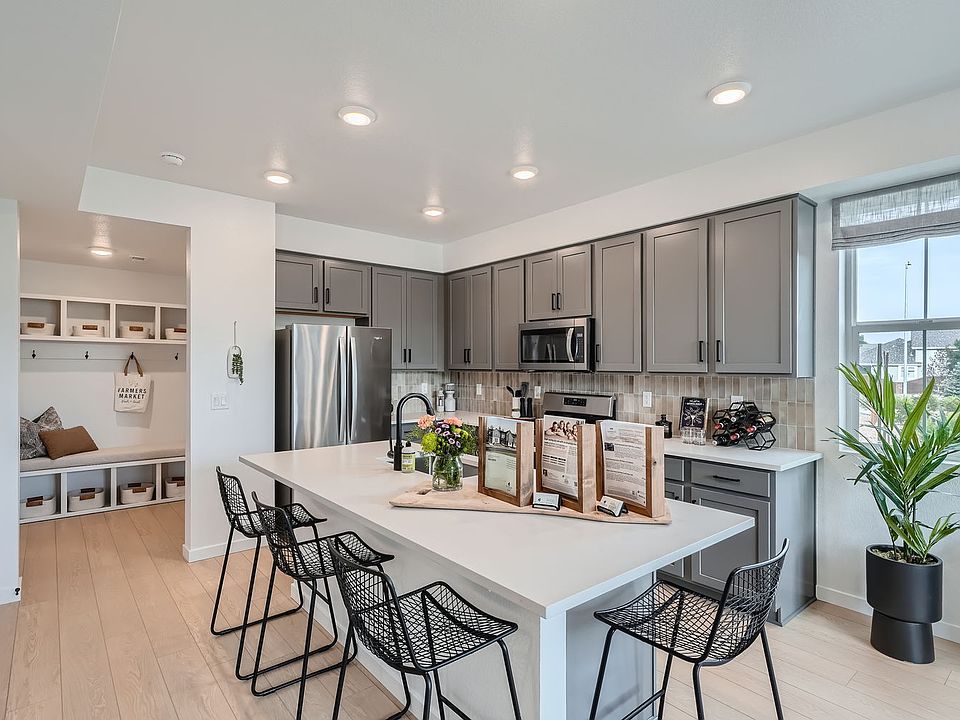This NEWLY BUILT home awaits you! Boasting a Western Shingle architecture and designer finishes, this property radiates modern elegance and architectural appeal. Offering 3 beds, 2.5 baths, and a 2-car garage. Its charm starts with a fully front yard and a welcoming front porch to enjoy relaxing. The immaculate interior showcases abundant natural light, a neutral palette, tall ceilings, recessed lighting, wood-look flooring downstairs, and soft carpet upstairs. Designed for everyday living & entertaining, the spacious open layout is sure to impress! The impeccable kitchen boasts SS appliances, sleek quartz counters, a pantry, white shaker cabinetry, a stylish backsplash, and a prep island with a breakfast bar. Downstairs also includes a mudroom and a convenient half bath. All the well-appointed bedrooms are upstairs! Retreat to the primary bedroom, featuring an ensuite with dual quartz sinks & a walk-in closet. PLUS! The home also includes an unfinished basement, offering endless potential for extra living space, a home gym, media room, or whatever your lifestyle demands. Enjoy your morning coffee or unwind at the end of the day under the covered back patio—a peaceful extension of your living space! All this in a prime location, just minutes from schools, shopping, dining, parks, and easy highway access. What's not to like? This gem won't disappoint!
New construction
$653,998
2652 E 103rd Avenue, Thornton, CO 80229
3beds
2,771sqft
Single Family Residence
Built in 2025
2,975 Square Feet Lot
$-- Zestimate®
$236/sqft
$-- HOA
What's special
Western shingle architectureDesigner finishesStylish backsplashNeutral paletteUnfinished basementSs appliancesCovered back patio
Call: (720) 606-4705
- 129 days |
- 98 |
- 6 |
Zillow last checked: 8 hours ago
Listing updated: August 06, 2025 at 12:48am
Listed by:
Jesus Orozco 303-570-8561 JOJ@McStain.com,
Jesus Orozco Jr
Source: REcolorado,MLS#: 7548464
Travel times
Schedule tour
Select your preferred tour type — either in-person or real-time video tour — then discuss available options with the builder representative you're connected with.
Facts & features
Interior
Bedrooms & bathrooms
- Bedrooms: 3
- Bathrooms: 3
- Full bathrooms: 1
- 3/4 bathrooms: 1
- 1/2 bathrooms: 1
- Main level bathrooms: 1
Primary bedroom
- Description: Walk-In Closet, Carpet, Chic Light Fixture
- Level: Upper
Bedroom
- Description: Closet, Carpet, Chic Light Fixture
- Level: Upper
Bedroom
- Description: Closet, Carpet, Chic Light Fixture
- Level: Upper
Primary bathroom
- Description: Elongated Toilet, Dual Sinks, Tiled Shower W/Built-In Seat, Raised Vanity W/Soft Close Doors & Drawers
- Level: Upper
Bathroom
- Description: Pedestal Sink, Elongated Toilet
- Level: Main
Bathroom
- Description: Elongated Toilet, Shower & Tub Combo, Dual Sinks, Raised Vanity W/Soft Close Doors & Drawers
- Level: Upper
Bonus room
- Description: Unfinished Basement With Tons Of Possibilities
- Level: Basement
Dining room
- Description: Dining Area With Sliding Doors To The Patio
- Level: Main
Great room
- Description: Open-Concept Space That Seamlessly Blends The Living, Dining, And Kitchen Areas.
- Level: Main
Kitchen
- Description: Ss Elec Range, Microwave, And Dishwasher
- Level: Main
Laundry
- Description: Laundry Room
- Level: Upper
Mud room
- Description: Just Off The Kitchen, Storage Bench With Shelving & Coat Hooks
- Level: Main
Heating
- Forced Air, Natural Gas
Cooling
- Central Air
Appliances
- Included: Dishwasher, Disposal, Microwave, Range
- Laundry: In Unit
Features
- Built-in Features, Ceiling Fan(s), High Ceilings, High Speed Internet, Kitchen Island, Open Floorplan, Pantry, Primary Suite, Quartz Counters, Walk-In Closet(s)
- Flooring: Carpet, Laminate, Tile
- Basement: Unfinished
- Common walls with other units/homes: No Common Walls
Interior area
- Total structure area: 2,771
- Total interior livable area: 2,771 sqft
- Finished area above ground: 1,863
- Finished area below ground: 0
Property
Parking
- Total spaces: 2
- Parking features: Concrete
- Attached garage spaces: 2
Features
- Levels: Two
- Stories: 2
- Patio & porch: Covered, Front Porch
- Exterior features: Private Yard, Rain Gutters
- Fencing: Full
Lot
- Size: 2,975 Square Feet
- Features: Landscaped, Level
Details
- Parcel number: R0204981
- Zoning: RES
- Special conditions: Standard
Construction
Type & style
- Home type: SingleFamily
- Architectural style: Contemporary
- Property subtype: Single Family Residence
Materials
- Cement Siding, Frame
- Roof: Composition
Condition
- New Construction
- New construction: Yes
- Year built: 2025
Details
- Builder model: Silverleaf
- Builder name: McStain
Utilities & green energy
- Sewer: Public Sewer
- Water: Public
- Utilities for property: Cable Available, Natural Gas Available, Phone Available
Green energy
- Energy efficient items: Appliances, Construction, Doors, HVAC, Insulation, Lighting, Roof, Thermostat, Water Heater, Windows
Community & HOA
Community
- Security: Smoke Detector(s)
- Subdivision: Arras Park
HOA
- Has HOA: Yes
- Amenities included: Park, Playground, Trail(s)
- HOA name: Park Place
- HOA phone: 303-482-2213
Location
- Region: Thornton
Financial & listing details
- Price per square foot: $236/sqft
- Tax assessed value: $64,327
- Annual tax amount: $3,110
- Date on market: 7/18/2025
- Listing terms: Cash,Conventional
- Exclusions: None
- Ownership: Builder
- Electric utility on property: Yes
- Road surface type: Paved
About the community
Arras Park - The place we call homemakes us feel connected. Connected to the fabric of our busy lives, our memories and our memories yet to come. The place we call home elevates our spirit and make us feel part of something something realsomething woven into who we are.Parks, trails, and playgrounds are woven throughout the community. And its location at the southwest corner of 104th and Steele Street in Thornton makes Arras Park the perfect place to connect to everything important to you.
Source: Scott Felder Homes

