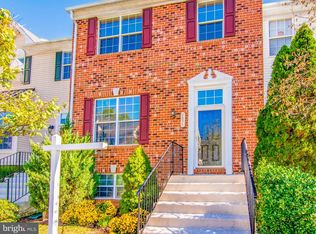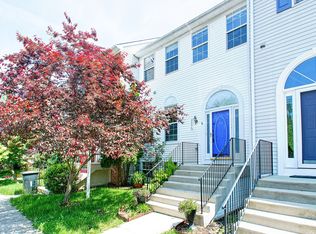Sold for $480,000 on 03/26/25
$480,000
2652 Streamview Dr, Odenton, MD 21113
4beds
2,170sqft
Townhouse
Built in 1999
1,700 Square Feet Lot
$488,300 Zestimate®
$221/sqft
$2,998 Estimated rent
Home value
$488,300
$454,000 - $522,000
$2,998/mo
Zestimate® history
Loading...
Owner options
Explore your selling options
What's special
Offer deadline 6 pm on 3/9/2025 (Sunday). Welcome to this meticulously maintained and freshly painted 4-bedroom, 3.5-bath home located in the highly sought-after Piney Orchard community, featuring replaced roof with IKO Lifetime Class "A" architectural shingles (2018) for peace of mind. With a walk-out basement backing to a private forest, this home offers serene views and privacy, making it the perfect retreat. The spacious, open floor plan is ideal for both relaxing and entertaining, and the home is truly in move-in condition. As you enter, you’ll immediately notice the abundance of natural light flowing through the large box window, which adds extra space to the living area. The table space kitchen features upgraded granite countertops, a walk-in pantry, and a preferred gas cooking setup—perfect for the home chef. For added convenience, the main floor includes a half bath and laundry room. Sliding doors lead you to a massive deck overlooking the fully fenced backyard and the peaceful forest, providing an idyllic setting to unwind. The upper level features three generously sized bedrooms, including a luxurious primary suite. The spacious primary bedroom boasts cathedral ceilings, a large walk-in closet with multi-level shelving, and a recently renovated en-suite bathroom. The spa-like bathroom features designer ceramic tiles, a double vanity, a separate garden tub, and a floor-to-ceiling tiled shower—your own private escape. The two additional bedrooms share a full bathroom with brand-new luxury vinyl plank flooring. The fully finished basement is an entertainer’s dream, with a large family/recreation room featuring a hassle-free gas fireplace. It’s perfect for family gatherings or movie nights. The basement also includes a fourth bedroom and a third full bathroom, providing plenty of space for guests or extended family. The well-planned floor plan ensures there’s room for everyone! Step outside to the expansive backyard, which is fully fenced with a 6-foot privacy fence and includes a lower deck—ideal for outdoor fun and relaxation. Piney Orchard is a community like no other, with a wealth of amenities including three outdoor pools, an indoor pool, an exercise room, a community center, tennis courts, and numerous kids' play stations. Nature lovers will appreciate the community’s acres of forests with paved trails, serene ponds, and even a farmer’s market at the community center offering fresh, seasonal produce. Conveniently located just minutes from daycares, schools, and the MARC station, commuting to Washington DC and Baltimore is a breeze. Plus, you’re close to BWI, Fort Meade, and the NSA. This exceptional home offers an unparalleled combination of space, comfort, and community amenities—schedule your visit today before it’s gone!
Zillow last checked: 8 hours ago
Listing updated: March 26, 2025 at 09:48am
Listed by:
Yiqun Cen 301-332-3409,
Evergreen Properties
Bought with:
Sharon Lewin, 618662
Samson Properties
Source: Bright MLS,MLS#: MDAA2105540
Facts & features
Interior
Bedrooms & bathrooms
- Bedrooms: 4
- Bathrooms: 4
- Full bathrooms: 3
- 1/2 bathrooms: 1
- Main level bathrooms: 1
Primary bedroom
- Level: Upper
Bedroom 2
- Level: Upper
Bedroom 3
- Level: Upper
Bedroom 4
- Level: Lower
Primary bathroom
- Level: Upper
Bathroom 2
- Level: Upper
Bathroom 3
- Level: Lower
Other
- Level: Unspecified
Breakfast room
- Level: Main
Dining room
- Level: Main
Family room
- Level: Lower
Half bath
- Level: Main
Kitchen
- Level: Main
Laundry
- Level: Main
Living room
- Level: Main
Storage room
- Level: Lower
Utility room
- Level: Lower
Heating
- Forced Air, Natural Gas
Cooling
- Central Air, Electric
Appliances
- Included: Dishwasher, Disposal, Dryer, Exhaust Fan, Microwave, Oven/Range - Gas, Refrigerator, Washer, Gas Water Heater
- Laundry: Dryer In Unit, Main Level, Washer In Unit, Laundry Room
Features
- Kitchen - Table Space, Combination Dining/Living, Eat-in Kitchen, Primary Bath(s), Crown Molding, Upgraded Countertops, Open Floorplan, Attic, Soaking Tub, Bathroom - Stall Shower, Breakfast Area, Ceiling Fan(s), Dining Area, Kitchen Island, Pantry, Walk-In Closet(s), Cathedral Ceiling(s)
- Flooring: Carpet, Luxury Vinyl, Laminate, Wood
- Doors: Sliding Glass
- Windows: Screens, Double Pane Windows, Insulated Windows
- Basement: Rear Entrance,Finished,Walk-Out Access,Windows,Full,Improved
- Number of fireplaces: 1
- Fireplace features: Screen, Glass Doors, Gas/Propane
Interior area
- Total structure area: 2,199
- Total interior livable area: 2,170 sqft
- Finished area above ground: 1,466
- Finished area below ground: 704
Property
Parking
- Total spaces: 2
- Parking features: Assigned, Free, Parking Lot
- Details: Assigned Parking, Assigned Space #: 5
Accessibility
- Accessibility features: None
Features
- Levels: Three
- Stories: 3
- Patio & porch: Deck
- Pool features: Community
- Fencing: Full,Back Yard
- Has view: Yes
- View description: Trees/Woods
Lot
- Size: 1,700 sqft
- Features: Backs to Trees, Backs - Parkland
Details
- Additional structures: Above Grade, Below Grade
- Parcel number: 020457190099692
- Zoning: R5
- Special conditions: Standard
Construction
Type & style
- Home type: Townhouse
- Architectural style: Colonial
- Property subtype: Townhouse
Materials
- Vinyl Siding, Frame
- Foundation: Concrete Perimeter, Slab
- Roof: Architectural Shingle
Condition
- Excellent
- New construction: No
- Year built: 1999
Utilities & green energy
- Electric: 220 Volts
- Sewer: Public Sewer
- Water: Public
- Utilities for property: Electricity Available, Natural Gas Available, Sewer Available, Water Available
Community & neighborhood
Security
- Security features: Fire Sprinkler System
Community
- Community features: Pool
Location
- Region: Odenton
- Subdivision: Piney Orchard
HOA & financial
HOA
- Has HOA: Yes
- HOA fee: $343 quarterly
- Amenities included: Bike Trail, Community Center, Fitness Center, Pool Mem Avail, Indoor Pool, Pool, Tot Lots/Playground, Common Grounds, Jogging Path, Lake, Recreation Facilities, Reserved/Assigned Parking, Tennis Court(s)
- Services included: Management, Road Maintenance, Common Area Maintenance, Parking Fee, Pool(s), Recreation Facility, Snow Removal
Other
Other facts
- Listing agreement: Exclusive Right To Sell
- Listing terms: Cash,Conventional,FHA,VA Loan
- Ownership: Fee Simple
- Road surface type: Paved
Price history
| Date | Event | Price |
|---|---|---|
| 3/26/2025 | Sold | $480,000+1.1%$221/sqft |
Source: | ||
| 3/10/2025 | Contingent | $474,900$219/sqft |
Source: | ||
| 3/6/2025 | Listed for sale | $474,900+41.8%$219/sqft |
Source: | ||
| 6/12/2013 | Sold | $335,000-2.3%$154/sqft |
Source: Public Record | ||
| 3/27/2013 | Pending sale | $342,900$158/sqft |
Source: Century 21 New Millennium #AA8034245 | ||
Public tax history
| Year | Property taxes | Tax assessment |
|---|---|---|
| 2025 | -- | $382,400 +4.3% |
| 2024 | $4,016 +4.7% | $366,733 +4.5% |
| 2023 | $3,834 +9.4% | $351,067 +4.7% |
Find assessor info on the county website
Neighborhood: 21113
Nearby schools
GreatSchools rating
- 8/10Piney Orchard Elementary SchoolGrades: K-5Distance: 0.3 mi
- 9/10Arundel Middle SchoolGrades: 6-8Distance: 1.8 mi
- 8/10Arundel High SchoolGrades: 9-12Distance: 1.9 mi
Schools provided by the listing agent
- District: Anne Arundel County Public Schools
Source: Bright MLS. This data may not be complete. We recommend contacting the local school district to confirm school assignments for this home.

Get pre-qualified for a loan
At Zillow Home Loans, we can pre-qualify you in as little as 5 minutes with no impact to your credit score.An equal housing lender. NMLS #10287.
Sell for more on Zillow
Get a free Zillow Showcase℠ listing and you could sell for .
$488,300
2% more+ $9,766
With Zillow Showcase(estimated)
$498,066
