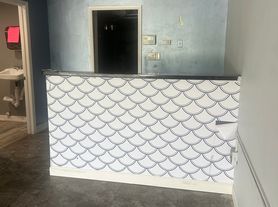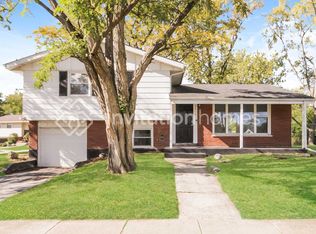** House is under surveillance and has alarm system ON ** No Lock box or sentri lock at the propety. House is not advertised on Facebook market place. Showed by listing agent. Beautiful 4 bed room 2 full bath ranch style single family home, 1 car attached garage, Hardwood floors throughout the house. you will love the nice layout. House is situated next to greenaries, close to shops and restaurants. One of the large bedroom can be used as office.
Tenant pays all utilities including electricity, gas, water, sewer, and trash. Minimum two year lease. We require Family income to be 3X rent. Credit Score of 625+. We do conduct background checks; credit checks and eviction check as permissible by law. Pets allowed with additional fees.NO Lock Box in the property. Please schedule showing with the listing agent. Seller is a license broker in the State of Illinois. Water is turned off in the house and please do not use the bathrooms. Water will be turned on at the time of moving in to the house. Washer and dryer connection provided. Application is available on teh
House for rent
Accepts Zillow applications
$2,500/mo
2652 Woodworth Pl, Hazel Crest, IL 60429
4beds
1,458sqft
Price may not include required fees and charges.
Single family residence
Available now
Cats, small dogs OK
Central air
Hookups laundry
Attached garage parking
Forced air
What's special
Situated next to greenariesNice layoutHardwood floors
- 18 days |
- -- |
- -- |
Travel times
Facts & features
Interior
Bedrooms & bathrooms
- Bedrooms: 4
- Bathrooms: 2
- Full bathrooms: 2
Heating
- Forced Air
Cooling
- Central Air
Appliances
- Included: Dishwasher, Microwave, Oven, Refrigerator, WD Hookup
- Laundry: Hookups
Features
- WD Hookup
- Flooring: Carpet, Hardwood
Interior area
- Total interior livable area: 1,458 sqft
Property
Parking
- Parking features: Attached
- Has attached garage: Yes
- Details: Contact manager
Features
- Exterior features: Electricity not included in rent, Garbage not included in rent, Gas not included in rent, Heating system: Forced Air, No Utilities included in rent, Sewage not included in rent, Water not included in rent
Details
- Parcel number: 2825405021
Construction
Type & style
- Home type: SingleFamily
- Property subtype: Single Family Residence
Community & HOA
Location
- Region: Hazel Crest
Financial & listing details
- Lease term: 1 Year
Price history
| Date | Event | Price |
|---|---|---|
| 9/30/2025 | Listed for rent | $2,500$2/sqft |
Source: Zillow Rentals | ||
| 9/9/2025 | Listing removed | $2,500$2/sqft |
Source: Zillow Rentals | ||
| 9/9/2025 | Price change | $2,500-7.4%$2/sqft |
Source: Zillow Rentals | ||
| 7/15/2025 | Price change | $2,700-3.6%$2/sqft |
Source: Zillow Rentals | ||
| 6/22/2025 | Listed for rent | $2,800+4.7%$2/sqft |
Source: Zillow Rentals | ||

