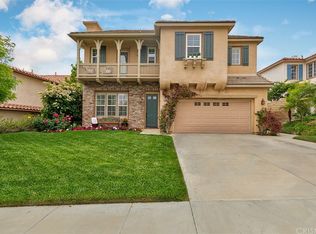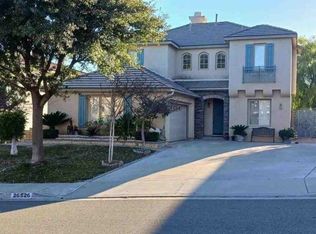Sold for $1,272,800
Listing Provided by:
Neal Weichel DRE #01107376 661-284-5080,
RE/MAX of Santa Clarita,
Jennifer Wilder DRE #01879362 661-284-5079,
RE/MAX of Santa Clarita
Bought with: Homesmart Evergreen Realty
$1,272,800
26520 Beecher Ln, Stevenson Ranch, CA 91381
4beds
2,916sqft
Single Family Residence
Built in 2001
7,366 Square Feet Lot
$1,230,900 Zestimate®
$436/sqft
$5,804 Estimated rent
Home value
$1,230,900
$1.12M - $1.34M
$5,804/mo
Zestimate® history
Loading...
Owner options
Explore your selling options
What's special
Stevenson Ranch pool home with incredible views! Open floorplan featuring an office downstairs with a full bathroom. Formal living and dining with wood flooring throughout. The kitchen features granite countertops, white cabinetry, newer appliances and walk-in pantry. The kitchen window offers picturesque views. Several new energy efficient windows and plantation shutters. 4 bedrooms on the second floor including the primary suite. The primary suite offers mountain views and a huge primary bathroom! Two walk-in closets, oversized soaking tub and separate shower and two individual vanities. All three additional bedrooms are good-sized. One is currently used as a bonus room with no closet. Entertainer’s backyard includes pool and spa, covered patio, built-in BBQ with cooktop and large concrete side yard perfect for additional play area. 3-car garage. Owned Solar panels make this home extremely energy efficient $$. LOW HOA. Nearby award-winning Stevenson Ranch Elementary and Richard Rioux Park.
Zillow last checked: 8 hours ago
Listing updated: July 09, 2024 at 10:15am
Listing Provided by:
Neal Weichel DRE #01107376 661-284-5080,
RE/MAX of Santa Clarita,
Jennifer Wilder DRE #01879362 661-284-5079,
RE/MAX of Santa Clarita
Bought with:
Saino Thomas, DRE #02090565
Homesmart Evergreen Realty
Source: CRMLS,MLS#: SR24113187 Originating MLS: California Regional MLS
Originating MLS: California Regional MLS
Facts & features
Interior
Bedrooms & bathrooms
- Bedrooms: 4
- Bathrooms: 3
- Full bathrooms: 3
- Main level bathrooms: 1
Bedroom
- Features: All Bedrooms Up
Kitchen
- Features: Granite Counters, Kitchen Island, Kitchen/Family Room Combo, Walk-In Pantry
Other
- Features: Walk-In Closet(s)
Heating
- Central, Solar
Cooling
- Central Air
Appliances
- Included: Double Oven, Dishwasher, Gas Oven, Refrigerator
- Laundry: Inside
Features
- Ceiling Fan(s), High Ceilings, Open Floorplan, Pantry, Two Story Ceilings, All Bedrooms Up, Walk-In Closet(s)
- Flooring: Carpet, Wood
- Has fireplace: Yes
- Fireplace features: Family Room
- Common walls with other units/homes: No Common Walls
Interior area
- Total interior livable area: 2,916 sqft
Property
Parking
- Total spaces: 3
- Parking features: Driveway, Garage
- Attached garage spaces: 3
Features
- Levels: Two
- Stories: 2
- Entry location: 1
- Patio & porch: Porch
- Has private pool: Yes
- Pool features: Private
- Has spa: Yes
- Spa features: Private
- Has view: Yes
- View description: Mountain(s)
Lot
- Size: 7,366 sqft
- Features: Back Yard, Front Yard, Landscaped, Sprinkler System
Details
- Parcel number: 2826101008
- Zoning: LCR1
- Special conditions: Standard
Construction
Type & style
- Home type: SingleFamily
- Property subtype: Single Family Residence
Condition
- New construction: No
- Year built: 2001
Utilities & green energy
- Sewer: Public Sewer
- Water: Public
Community & neighborhood
Community
- Community features: Curbs, Park, Street Lights, Sidewalks
Location
- Region: Stevenson Ranch
- Subdivision: Breton (Bret)
HOA & financial
HOA
- Has HOA: Yes
- HOA fee: $30 monthly
- Amenities included: Maintenance Grounds
- Association name: Stevenson Ranch HOA
- Association phone: 661-294-5270
Other
Other facts
- Listing terms: Submit
Price history
| Date | Event | Price |
|---|---|---|
| 7/9/2024 | Sold | $1,272,800-0.2%$436/sqft |
Source: | ||
| 6/18/2024 | Pending sale | $1,275,000$437/sqft |
Source: | ||
| 6/5/2024 | Listed for sale | $1,275,000+224%$437/sqft |
Source: | ||
| 8/23/2001 | Sold | $393,500$135/sqft |
Source: Public Record Report a problem | ||
Public tax history
| Year | Property taxes | Tax assessment |
|---|---|---|
| 2025 | $17,302 +75.8% | $1,272,800 +109.8% |
| 2024 | $9,844 +5.7% | $606,614 +2% |
| 2023 | $9,313 +2.6% | $594,721 +2% |
Find assessor info on the county website
Neighborhood: 91381
Nearby schools
GreatSchools rating
- 8/10Stevenson Ranch Elementary SchoolGrades: K-6Distance: 0.2 mi
- 8/10Rancho Pico Junior High SchoolGrades: 7-8Distance: 0.9 mi
- 10/10West Ranch High SchoolGrades: 9-12Distance: 1 mi
Get a cash offer in 3 minutes
Find out how much your home could sell for in as little as 3 minutes with a no-obligation cash offer.
Estimated market value$1,230,900
Get a cash offer in 3 minutes
Find out how much your home could sell for in as little as 3 minutes with a no-obligation cash offer.
Estimated market value
$1,230,900

