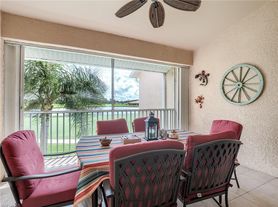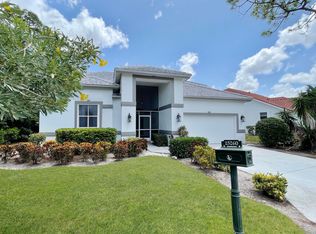Relax in the screened in balcony while watching gorgeous sunsets!
This beautiful 3 bedroom, 2 1/2 bath, 2 car garage home in the Bonita Fairways (18-hole golf) community captures many customized finishes throughout.
The spacious loft, multiple sitting areas, and tropical backyard oasis with built in grill, all make for easy entertaining.
After a long day at the beach, unwind in the primary bath jetted soaker tub. Both you and your family or guests will appreciate the double vanity sinks and spacious bathrooms.
This home has everything you need while enjoying your time in southwest Florida...beach chairs, beach cart, umbrella, Shibumi shade canopy, coolers, towels, toys and more.
This gated, golf community offers a pool and spa, gym, tennis and pickleball courts, bocce ball, shuffle board, pool table, library and so much more.
The white sands of Barefoot Beach is a quick 12 minute drive, RSW International Airport is 20 miles away and plentiful shopping and dining are within minutes.
This home is available for either an annual ($4,500/month) or seasonal ($6,500/month) rental.
NO smoking allowed.
Tenant pays for $150 HOA application fee.
Seasonal: Owner pays for Internet/TV (except for package upgrades & movie rentals), water, electricity, and pest control.
Annual: Owner pays for pest control. Tenant pays for Internet/TV, water, and electricity.
House for rent
Accepts Zillow applications
$4,500/mo
26528 Bonita Fairways Blvd, Bonita Springs, FL 34135
3beds
2,308sqft
Price may not include required fees and charges.
Single family residence
Available Fri May 1 2026
Small dogs OK
Central air
In unit laundry
Attached garage parking
Heat pump
What's special
Screened in balconyCustomized finishesSpacious loftSpacious bathroomsBuilt in grillTropical backyard oasisGorgeous sunsets
- 16 hours |
- -- |
- -- |
Travel times
Facts & features
Interior
Bedrooms & bathrooms
- Bedrooms: 3
- Bathrooms: 3
- Full bathrooms: 2
- 1/2 bathrooms: 1
Heating
- Heat Pump
Cooling
- Central Air
Appliances
- Included: Dishwasher, Dryer, Freezer, Microwave, Oven, Refrigerator, Washer
- Laundry: In Unit
Features
- Flooring: Carpet, Hardwood, Tile
- Furnished: Yes
Interior area
- Total interior livable area: 2,308 sqft
Property
Parking
- Parking features: Attached
- Has attached garage: Yes
- Details: Contact manager
Features
- Exterior features: Electricity not included in rent, Internet included in rent, Pest Control included in rent, Water not included in rent
Details
- Parcel number: 274725B2300001190
Construction
Type & style
- Home type: SingleFamily
- Property subtype: Single Family Residence
Utilities & green energy
- Utilities for property: Internet
Community & HOA
Location
- Region: Bonita Springs
Financial & listing details
- Lease term: 1 Year
Price history
| Date | Event | Price |
|---|---|---|
| 10/20/2025 | Listed for rent | $4,500$2/sqft |
Source: Zillow Rentals | ||
| 6/15/2025 | Listing removed | $4,500$2/sqft |
Source: Zillow Rentals | ||
| 5/8/2025 | Listed for rent | $4,500$2/sqft |
Source: Zillow Rentals | ||
| 3/15/2025 | Listing removed | $4,500$2/sqft |
Source: Zillow Rentals | ||
| 2/5/2025 | Listed for rent | $4,500-30.8%$2/sqft |
Source: Zillow Rentals | ||

