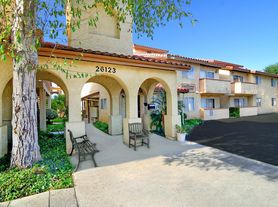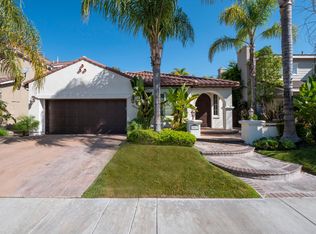CENTRALLY LOCATED BEAUTIFUL 5 BEDROOM HOME IN PRESTIGIOUS RIVERVILLAGE GATED COMMUNITY
This spacious home includes 3,500sq.ft. of living space, 5 bed/4 bath, 3 car garage house, 1 bedroom and bathroom downstairs, vaulted ceilings, formal dining room, great room with fireplace, gourmet kitchen with Butler's pantry and an abundance of cabinet storage space. The kitchen includes a large island with granite countertops, built-in stainless steel appliances. New appliances include: stove, dishwasher, washer and dryer. Wood flooring downstairs with a fireplace in the great room. Designer light fixtures, chandeliers and ceiling fans included. Plantation shutters throughout the house. 3 nice sized bedrooms upstairs, 1 of them has an en-suite bathroom. The Primary Bedroom is expansive with 2 large walk-in closets and large bathroom. The garage includes a 240-volt outlet for your electric car. Soft water system. Backyard has a beautiful patio cover and large area of artificial turf. WALKING DISTANCE to park, bike trails, paseos. Close to top rated high school and elementary school, shopping centers, grocery stores, restaurants mall and freeway. Enjoy the Resort-like HOA pool, spa and built in bbqs. This house has it all!
May consider small cat or dog.
-Tenants must have rental insurance.
-Application fee per applicant.
-1 year lease
-Deposit is one month's rent
-Owner pays for gardener and soft water
-Tenant pays for all utilities
AVAILABLE DEC. 1
Tenant pays for utilities
Owner pays for gardener, soft water
No smoking
700+ credit score
House for rent
Accepts Zillow applications
$5,950/mo
26529 Craftsmen Ct, Santa Clarita, CA 91350
5beds
3,583sqft
Price may not include required fees and charges.
Single family residence
Available Mon Dec 1 2025
Cats, small dogs OK
Central air
In unit laundry
Attached garage parking
-- Heating
What's special
Gourmet kitchenEn-suite bathroomWood flooring downstairsFormal dining roomGreat room with fireplaceSoft water systemBuilt-in stainless steel appliances
- 9 days |
- -- |
- -- |
Travel times
Facts & features
Interior
Bedrooms & bathrooms
- Bedrooms: 5
- Bathrooms: 4
- Full bathrooms: 4
Cooling
- Central Air
Appliances
- Included: Dishwasher, Dryer, Washer
- Laundry: In Unit
Features
- Flooring: Hardwood
Interior area
- Total interior livable area: 3,583 sqft
Property
Parking
- Parking features: Attached, Off Street
- Has attached garage: Yes
- Details: Contact manager
Features
- Exterior features: No Utilities included in rent, Water included in rent
- Has private pool: Yes
Details
- Parcel number: 2849031046
Construction
Type & style
- Home type: SingleFamily
- Property subtype: Single Family Residence
Utilities & green energy
- Utilities for property: Water
Community & HOA
HOA
- Amenities included: Pool
Location
- Region: Santa Clarita
Financial & listing details
- Lease term: 1 Year
Price history
| Date | Event | Price |
|---|---|---|
| 10/1/2025 | Listed for rent | $5,950-0.4%$2/sqft |
Source: Zillow Rentals | ||
| 11/9/2024 | Listing removed | $5,975$2/sqft |
Source: Zillow Rentals | ||
| 10/19/2024 | Price change | $5,975-2%$2/sqft |
Source: Zillow Rentals | ||
| 10/17/2024 | Listed for rent | $6,100+9%$2/sqft |
Source: Zillow Rentals | ||
| 11/23/2023 | Listing removed | -- |
Source: Zillow Rentals | ||

