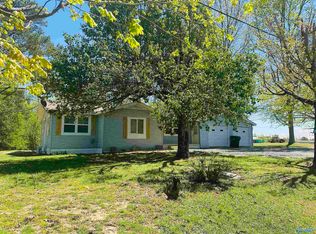Sold for $160,000
$160,000
2653 Apple Grove Rd, Somerville, AL 35670
3beds
1,400sqft
Single Family Residence
Built in 1942
0.8 Acres Lot
$203,300 Zestimate®
$114/sqft
$1,660 Estimated rent
Home value
$203,300
$179,000 - $226,000
$1,660/mo
Zestimate® history
Loading...
Owner options
Explore your selling options
What's special
Perfect Peaceful Setting! Wonderful Opportunity to Own a Very Nice, Well Kept 3 Bedroom, 2 Full Bath Home on a Beautiful piece of land. UPDATES: '24 New HVAC, '23-New Roof, '19-Oven, Washer & Dryer Remain. Flex room is perfect for playroom, study, etc. 2 Sheds, one is 24 x 12. AFS encapsulated crawlspace, re braced with floor jacks, dehumidifier and sump pump in place. Sunroom has it's own air window unit & heat. Close to Fire Station. Call Realtor for Options regarding the Pool. Go Net Speed Fiber. Seller's son sprayed, no Termite Bond. Home is sold "AS IS, WHERE IS". Seller knows of no issues.
Zillow last checked: 8 hours ago
Listing updated: September 01, 2024 at 08:51am
Listed by:
Pam Gilbert 256-797-5622,
Leading Edge, R.E. Group
Bought with:
Riley Cooper, 141432
KW Huntsville Keller Williams
Source: ValleyMLS,MLS#: 21863897
Facts & features
Interior
Bedrooms & bathrooms
- Bedrooms: 3
- Bathrooms: 2
- Full bathrooms: 2
Primary bedroom
- Features: Ceiling Fan(s), Carpet
- Level: First
- Area: 144
- Dimensions: 12 x 12
Bedroom 2
- Features: Ceiling Fan(s), Carpet
- Level: First
- Area: 120
- Dimensions: 10 x 12
Bedroom 3
- Features: Ceiling Fan(s), Carpet
- Level: First
- Area: 108
- Dimensions: 9 x 12
Kitchen
- Features: Vinyl
- Level: First
- Area: 169
- Dimensions: 13 x 13
Living room
- Features: Ceiling Fan(s), Carpet
- Level: First
- Area: 377
- Dimensions: 13 x 29
Play room
- Features: Carpet
- Level: First
- Area: 72
- Dimensions: 6 x 12
Heating
- Central 1
Cooling
- Central 1, Window 1
Appliances
- Included: Range, Dishwasher, Dryer, Washer, Electric Water Heater
Features
- Basement: Crawl Space
- Has fireplace: No
- Fireplace features: None
Interior area
- Total interior livable area: 1,400 sqft
Property
Parking
- Total spaces: 2
- Parking features: Garage-One Car, Garage-Attached, Carport, Detached Carport, Garage Door Opener
- Carport spaces: 2
Features
- Levels: One
- Stories: 1
Lot
- Size: 0.80 Acres
Details
- Parcel number: 1801110200017.000
Construction
Type & style
- Home type: SingleFamily
- Architectural style: Ranch
- Property subtype: Single Family Residence
Condition
- New construction: No
- Year built: 1942
Utilities & green energy
- Sewer: Septic Tank
Community & neighborhood
Location
- Region: Somerville
- Subdivision: Metes And Bounds
Price history
| Date | Event | Price |
|---|---|---|
| 8/30/2024 | Sold | $160,000$114/sqft |
Source: | ||
| 8/6/2024 | Contingent | $160,000$114/sqft |
Source: | ||
| 8/5/2024 | Listed for sale | $160,000$114/sqft |
Source: | ||
| 6/24/2024 | Contingent | $160,000$114/sqft |
Source: | ||
| 6/21/2024 | Listed for sale | $160,000$114/sqft |
Source: | ||
Public tax history
| Year | Property taxes | Tax assessment |
|---|---|---|
| 2024 | -- | $11,460 |
| 2023 | -- | $11,460 +5.3% |
| 2022 | -- | $10,880 +18.3% |
Find assessor info on the county website
Neighborhood: 35670
Nearby schools
GreatSchools rating
- 9/10Union Hill SchoolGrades: PK-8Distance: 2.7 mi
- 3/10Albert P Brewer High SchoolGrades: 9-12Distance: 5.8 mi
Schools provided by the listing agent
- Elementary: Union Hill
- Middle: Union Hill
- High: Brewer
Source: ValleyMLS. This data may not be complete. We recommend contacting the local school district to confirm school assignments for this home.

Get pre-qualified for a loan
At Zillow Home Loans, we can pre-qualify you in as little as 5 minutes with no impact to your credit score.An equal housing lender. NMLS #10287.
