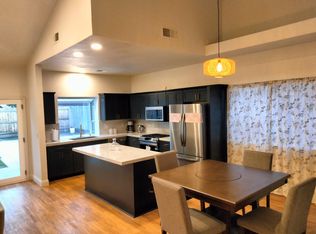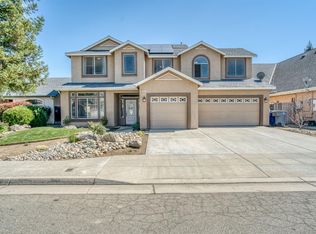Sold for $525,000 on 12/28/23
$525,000
2653 Applegate Ave, Clovis, CA 93611
4beds
2baths
2,529sqft
Residential, Single Family Residence
Built in 1995
7,130.77 Square Feet Lot
$573,800 Zestimate®
$208/sqft
$2,774 Estimated rent
Home value
$573,800
$545,000 - $602,000
$2,774/mo
Zestimate® history
Loading...
Owner options
Explore your selling options
What's special
Welcome to 2653 Applegate, Nestled in the beautiful Monte Vista Estates. This quiet neighborhood is just walking distance to Freedom elementary school and near parks/ Clovis trails. The original owners took great pride in maintaining this 2,529 sqft home. Steal frame home that enters into vaulted ceilings, two living spaces, office, room for a dinning room table, Huge loft to fit a home gym or Entertainment room. Kitchen includes granite counter tops, new induction stove, stainless steal refrigerator included in sale of home (at no cost or warranty to buyer). Low maintenance front and backyard landscape on a drip system. Two Pergolas and small backyard shed included (at no cost or warranty to the buyer). Brand new Roof. Brand New fence. New water heater, Newer (Lenox) HVAC serviced regularly. Master bath recently remolded. Garage door system brand new. Buyer can assume Solar lease at $122.00 a month or buy out option. Call and make your appointment to see this quality home with your local real estate professional today!
Zillow last checked: 8 hours ago
Listing updated: December 29, 2023 at 10:49am
Listed by:
Alyssa Bandoni DRE #02090955 559-250-1463,
Realty Concepts, Ltd. - Clovis
Bought with:
Jeffrey D. Zimmerman, DRE #02039326
Realty Concepts, Ltd. - Fresno
Source: Fresno MLS,MLS#: 594426Originating MLS: Fresno MLS
Facts & features
Interior
Bedrooms & bathrooms
- Bedrooms: 4
- Bathrooms: 2
Primary bedroom
- Area: 0
- Dimensions: 0 x 0
Bedroom 1
- Area: 0
- Dimensions: 0 x 0
Bedroom 2
- Area: 0
- Dimensions: 0 x 0
Bedroom 3
- Area: 0
- Dimensions: 0 x 0
Bedroom 4
- Area: 0
- Dimensions: 0 x 0
Bathroom
- Features: Tub/Shower, Shower, Oval Tub
Dining room
- Features: Formal, Living Room/Area
- Area: 0
- Dimensions: 0 x 0
Family room
- Area: 0
- Dimensions: 0 x 0
Kitchen
- Features: Breakfast Bar, Pantry
- Area: 0
- Dimensions: 0 x 0
Living room
- Area: 0
- Dimensions: 0 x 0
Basement
- Area: 0
Heating
- Has Heating (Unspecified Type)
Cooling
- Central Air
Appliances
- Included: F/S Range/Oven, Disposal, Dishwasher, Microwave, Refrigerator
- Laundry: Inside, Electric Dryer Hookup
Features
- Great Room, Office, Game Room
- Flooring: Carpet, Tile, Hardwood
- Windows: Double Pane Windows
- Basement: None
- Number of fireplaces: 1
- Fireplace features: Gas
Interior area
- Total structure area: 2,529
- Total interior livable area: 2,529 sqft
Property
Parking
- Parking features: Garage - Attached
- Has attached garage: Yes
Features
- Levels: Two
- Stories: 2
- Patio & porch: Covered, Concrete, Stone
Lot
- Size: 7,130 sqft
- Dimensions: 62 x 115
- Features: Urban, Drip System
Details
- Additional structures: Shed(s)
- Parcel number: 55506302S
- Zoning: R1
Construction
Type & style
- Home type: SingleFamily
- Architectural style: Tudor
- Property subtype: Residential, Single Family Residence
Materials
- Metal Siding
- Foundation: Concrete
- Roof: Composition
Condition
- Year built: 1995
Utilities & green energy
- Electric: Photovoltaics Third-Party Owned
- Sewer: Public Sewer
- Water: Public
- Utilities for property: Public Utilities
Community & neighborhood
Security
- Security features: Security System
Location
- Region: Clovis
HOA & financial
Other financial information
- Total actual rent: 0
Other
Other facts
- Listing agreement: Exclusive Right To Sell
- Listing terms: Government,Conventional,Cash
Price history
| Date | Event | Price |
|---|---|---|
| 12/28/2023 | Sold | $525,000$208/sqft |
Source: Fresno MLS #594426 | ||
| 12/4/2023 | Pending sale | $525,000$208/sqft |
Source: Fresno MLS #594426 | ||
| 11/22/2023 | Listed for sale | $525,000$208/sqft |
Source: Fresno MLS #594426 | ||
| 10/19/2023 | Pending sale | $525,000$208/sqft |
Source: Fresno MLS #594426 | ||
| 10/13/2023 | Price change | $525,000-7.1%$208/sqft |
Source: Fresno MLS #594426 | ||
Public tax history
| Year | Property taxes | Tax assessment |
|---|---|---|
| 2025 | -- | $535,500 +2% |
| 2024 | $6,293 +71.8% | $525,000 +70.4% |
| 2023 | $3,663 +1.4% | $308,147 +2% |
Find assessor info on the county website
Neighborhood: 93611
Nearby schools
GreatSchools rating
- 6/10Freedom Elementary SchoolGrades: K-6Distance: 0.3 mi
- 7/10Reyburn Intermediate SchoolGrades: 7-8Distance: 1 mi
- 9/10Clovis East High SchoolGrades: 9-12Distance: 1.2 mi
Schools provided by the listing agent
- Elementary: Freedom
- Middle: Reyburn
- High: Clovis East
Source: Fresno MLS. This data may not be complete. We recommend contacting the local school district to confirm school assignments for this home.

Get pre-qualified for a loan
At Zillow Home Loans, we can pre-qualify you in as little as 5 minutes with no impact to your credit score.An equal housing lender. NMLS #10287.
Sell for more on Zillow
Get a free Zillow Showcase℠ listing and you could sell for .
$573,800
2% more+ $11,476
With Zillow Showcase(estimated)
$585,276
