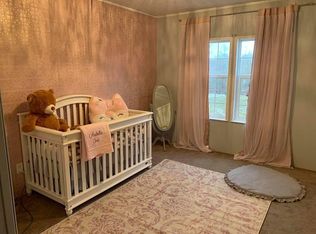Sold for $206,000 on 04/02/24
$206,000
2653 Big Indian Road NE, Corydon, IN 47112
3beds
1,680sqft
Manufactured Home, Single Family Residence
Built in 2004
1.7 Acres Lot
$233,500 Zestimate®
$123/sqft
$1,638 Estimated rent
Home value
$233,500
Estimated sales range
Not available
$1,638/mo
Zestimate® history
Loading...
Owner options
Explore your selling options
What's special
Huge Manufactured Home on 1.7 Acres ( Surveyed ). Has large Detached garage with gravel floor. Large deck on rear, and large Covered Deck on the front. Landscaped. Roof Replaced in 2022, AC unit Replaced in 2023. Fireplace in large Family Room. Heavily Wooded Lot for privacy. Large Living Room and large Family room. Garage has additional covered parking available on the side. Easy access out to I-64 Lanesville exit. Has a Large Master Suite, with Master Bath and Walk In Closet.
Zillow last checked: 8 hours ago
Listing updated: April 03, 2024 at 07:21am
Listed by:
Bob Redden,
RE/MAX Advantage
Bought with:
Lee King, RB14024303
Lopp Real Estate Brokers
Source: SIRA,MLS#: 202406228 Originating MLS: Southern Indiana REALTORS Association
Originating MLS: Southern Indiana REALTORS Association
Facts & features
Interior
Bedrooms & bathrooms
- Bedrooms: 3
- Bathrooms: 2
- Full bathrooms: 2
Primary bedroom
- Description: Flooring: Carpet
- Level: First
Bedroom
- Description: Flooring: Carpet
- Level: First
Bedroom
- Description: Flooring: Carpet
- Level: First
Dining room
- Description: Flooring: Vinyl
- Level: First
Family room
- Description: Flooring: Carpet
- Level: First
Kitchen
- Description: Flooring: Vinyl
- Level: First
Living room
- Description: Flooring: Laminate
- Level: First
Other
- Description: Utility,Flooring: Vinyl
- Level: First
Heating
- Forced Air
Cooling
- Central Air
Appliances
- Included: Dishwasher, Microwave, Oven, Range, Refrigerator
- Laundry: Main Level, Laundry Room
Features
- Ceiling Fan(s), Kitchen Island, Bath in Primary Bedroom, Main Level Primary, Mud Room, Split Bedrooms, Utility Room, Vaulted Ceiling(s), Walk-In Closet(s), Window Treatments
- Windows: Blinds
- Has basement: No
- Number of fireplaces: 1
- Fireplace features: Wood Burning
Interior area
- Total structure area: 1,680
- Total interior livable area: 1,680 sqft
- Finished area above ground: 1,680
- Finished area below ground: 0
Property
Parking
- Total spaces: 2
- Parking features: Detached, Garage, Garage Door Opener
- Garage spaces: 2
- Details: Off Street
Features
- Levels: One
- Stories: 1
- Patio & porch: Covered, Deck, Porch
- Exterior features: Deck, Landscaping, Porch
- Has view: Yes
- View description: Park/Greenbelt
- Frontage length: 150
Lot
- Size: 1.70 Acres
- Dimensions: 150 x 419
- Features: Wooded
Details
- Additional structures: Garage(s), Shed(s)
- Parcel number: 31102100003000007
- Zoning: Residential
- Zoning description: Residential
- Wooded area: 0
Construction
Type & style
- Home type: SingleFamily
- Architectural style: One Story,Manufactured Home
- Property subtype: Manufactured Home, Single Family Residence
Materials
- Vinyl Siding
- Foundation: Block
- Roof: Shingle
Condition
- New construction: No
- Year built: 2004
Details
- Warranty included: Yes
Utilities & green energy
- Sewer: Septic Tank
- Water: Connected, Public
Community & neighborhood
Location
- Region: Corydon
Other
Other facts
- Body type: Double Wide
- Listing terms: Cash,Conventional,FHA,USDA Loan,VA Loan
- Road surface type: Paved
Price history
| Date | Event | Price |
|---|---|---|
| 4/2/2024 | Sold | $206,000+0%$123/sqft |
Source: | ||
| 3/3/2024 | Pending sale | $205,900$123/sqft |
Source: | ||
| 3/1/2024 | Listed for sale | $205,900$123/sqft |
Source: | ||
Public tax history
| Year | Property taxes | Tax assessment |
|---|---|---|
| 2024 | $586 -7.7% | $130,800 +1.8% |
| 2023 | $635 +11.4% | $128,500 -0.8% |
| 2022 | $570 -1.3% | $129,600 +9.6% |
Find assessor info on the county website
Neighborhood: 47112
Nearby schools
GreatSchools rating
- 6/10Corydon Elementary SchoolGrades: PK-3Distance: 3.6 mi
- 8/10Corydon Central Jr High SchoolGrades: 7-8Distance: 3.8 mi
- 6/10Corydon Central High SchoolGrades: 9-12Distance: 3.8 mi

Get pre-qualified for a loan
At Zillow Home Loans, we can pre-qualify you in as little as 5 minutes with no impact to your credit score.An equal housing lender. NMLS #10287.
