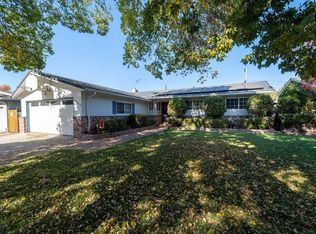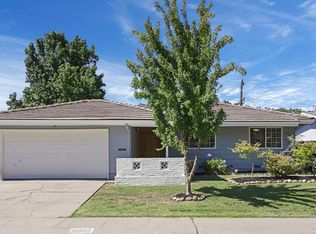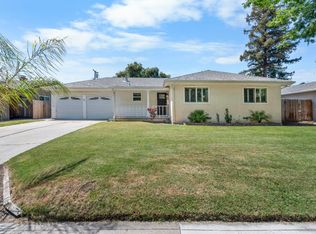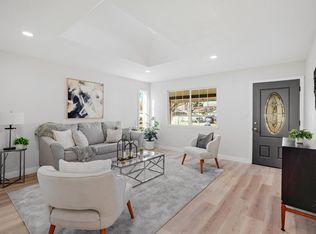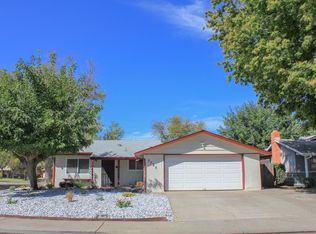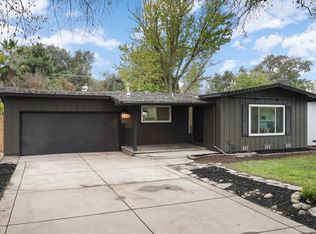Steps from John R Williams Elementary School. Elegant Modern Living in Lincoln Village Welcome to 2653 Jasmine Ave, where timeless design meets modern luxury in one of Stockton's most desirable neighborhoods. This beautifully renovated 3-bedroom, 2-bathroom home offers 1,214 sq. ft. of bright, open-concept living crafted for comfort and style. Step inside to an airy layout filled with natural light from brand-new dual-pane windows. The home features luxury vinyl plank flooring, sleek white shaker cabinetry, subway tile backsplash, and stainless steel appliances in a gourmet-inspired kitchen made for both cooking and entertaining. Both bathrooms have been fully reimagined into spa-like retreats with designer tile surrounds, modern vanities, and premium fixtures. Every inch of this home has been elevatedfrom recessed lighting and contemporary finishes to fresh interior and exterior paintcreating a true turnkey masterpiece. Outside, enjoy reduced energy costs with an owned solar system, offering sustainable living without sacrificing convenience. Nested within the prestigious Lincoln Unified School District, you'll also love being minutes from parks, shopping, dining, and commuter access. 2653 Jasmine Ave. isn't just a homeit's refined California living at its finest.
Active
Price cut: $10K (12/8)
$474,995
2653 Jasmine Ave, Stockton, CA 95207
3beds
1,214sqft
Est.:
Single Family Residence
Built in 1964
6,098.4 Square Feet Lot
$475,400 Zestimate®
$391/sqft
$-- HOA
What's special
Contemporary finishesSleek white shaker cabinetryPremium fixturesSubway tile backsplashStainless steel appliancesRecessed lightingDesigner tile surrounds
- 18 days |
- 668 |
- 30 |
Likely to sell faster than
Zillow last checked: 8 hours ago
Listing updated: December 09, 2025 at 11:14am
Listed by:
Jacob Evangelisti DRE #02047446 209-242-6825,
RE/MAX Grupe Gold
Source: MetroList Services of CA,MLS#: 225146426Originating MLS: MetroList Services, Inc.
Tour with a local agent
Facts & features
Interior
Bedrooms & bathrooms
- Bedrooms: 3
- Bathrooms: 2
- Full bathrooms: 2
Rooms
- Room types: Master Bathroom, Kitchen, Living Room
Primary bedroom
- Features: Closet
Primary bathroom
- Features: Shower Stall(s), Tile, Window
Dining room
- Features: Formal Area
Kitchen
- Features: Granite Counters
Heating
- Central, Fireplace(s)
Cooling
- Ceiling Fan(s), Central Air
Appliances
- Included: Dishwasher, Microwave, Free-Standing Electric Oven
- Laundry: Electric Dryer Hookup, In Garage
Features
- Flooring: Laminate, Tile
- Has fireplace: No
Interior area
- Total interior livable area: 1,214 sqft
Property
Parking
- Total spaces: 2
- Parking features: Attached, Garage Door Opener, Garage Faces Front, Interior Access
- Attached garage spaces: 2
Features
- Stories: 1
- Fencing: Wood,Full
Lot
- Size: 6,098.4 Square Feet
- Features: Shape Regular
Details
- Parcel number: 077090050000
- Zoning description: Res.
- Special conditions: Standard
Construction
Type & style
- Home type: SingleFamily
- Property subtype: Single Family Residence
Materials
- Brick, Stucco, Wood
- Foundation: Raised
- Roof: Composition
Condition
- Year built: 1964
Utilities & green energy
- Sewer: Public Sewer
- Water: Public
- Utilities for property: Public
Community & HOA
Location
- Region: Stockton
Financial & listing details
- Price per square foot: $391/sqft
- Tax assessed value: $108,681
- Price range: $475K - $475K
- Date on market: 11/21/2025
- Road surface type: Asphalt
Estimated market value
$475,400
$452,000 - $499,000
$2,257/mo
Price history
Price history
| Date | Event | Price |
|---|---|---|
| 12/8/2025 | Price change | $474,995-2.1%$391/sqft |
Source: MetroList Services of CA #225146426 Report a problem | ||
| 12/2/2025 | Price change | $484,997-0.4%$400/sqft |
Source: MetroList Services of CA #225146426 Report a problem | ||
| 11/21/2025 | Listed for sale | $487,000+1.5%$401/sqft |
Source: MetroList Services of CA #225146426 Report a problem | ||
| 11/13/2025 | Listing removed | $479,997$395/sqft |
Source: MetroList Services of CA #225107059 Report a problem | ||
| 10/22/2025 | Price change | $479,997-0.8%$395/sqft |
Source: MetroList Services of CA #225107059 Report a problem | ||
Public tax history
Public tax history
| Year | Property taxes | Tax assessment |
|---|---|---|
| 2025 | -- | $108,681 +2% |
| 2024 | $1,410 +0.8% | $106,551 +2% |
| 2023 | $1,398 +6.3% | $104,463 +2% |
Find assessor info on the county website
BuyAbility℠ payment
Est. payment
$2,936/mo
Principal & interest
$2323
Property taxes
$447
Home insurance
$166
Climate risks
Neighborhood: Parkwoods
Nearby schools
GreatSchools rating
- 4/10John R. Williams SchoolGrades: K-6Distance: 0.2 mi
- 5/10Sierra Middle SchoolGrades: 7-8Distance: 0.8 mi
- 7/10Lincoln High SchoolGrades: 9-12Distance: 0.7 mi
- Loading
- Loading
