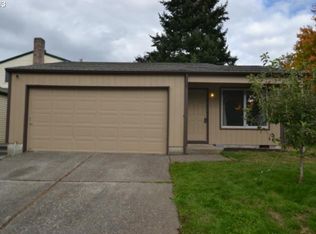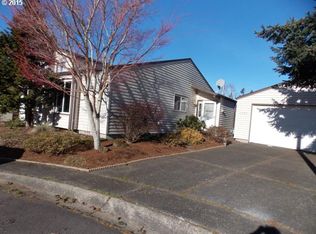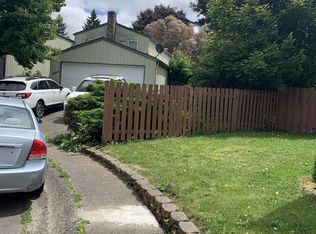Beautifully maintained, attached home on private cul-de-sac. Master bedroom is complete with skylight, vaulted ceiling & large closet. Light & bright kitchen & spacious living room with wood burning fireplace. Dinning room slider flows into an oversized backyard oasis complete with an entertainers deck. Close access to walking trails & downtown Gresham shops, cafes & parks. Two car garage & no HOA fees!
This property is off market, which means it's not currently listed for sale or rent on Zillow. This may be different from what's available on other websites or public sources.


