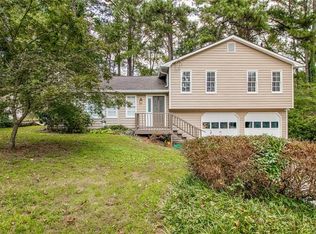Newly renovated, cal de sac lot and in the heart of Duluth. The home features split levels with 3 bedrooms and 2 full baths on the main level, and fully renovated in-law suite with 2 more bedrooms, 1 full bathroom, and a full kitchen with newer appliances purchased in 2016. The lower level can be easily converted into a potential income producing rental with a separate exterior entry. Central Heat and AC on both levels. Separate laundry room with washer/dryer ready. Brand new floors, brand new paint interior and exterior. Brand new lighting fixtures and vanity cabinet. Spacious sun room and covered exterior deck overlooking wooded private backyard. Newer Roof and HVAC. Over $50K in updates. House is much larger than Tax record shows.
This property is off market, which means it's not currently listed for sale or rent on Zillow. This may be different from what's available on other websites or public sources.
