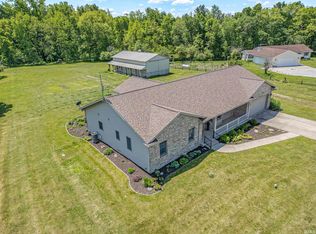Closed
$340,000
2653 W Union St, Claypool, IN 46510
4beds
2,836sqft
Single Family Residence
Built in 1988
4.34 Acres Lot
$360,200 Zestimate®
$--/sqft
$2,562 Estimated rent
Home value
$360,200
$339,000 - $382,000
$2,562/mo
Zestimate® history
Loading...
Owner options
Explore your selling options
What's special
From the sunroom off the kitchen to the over four acres of property surrounding the house, this property has so much space but also the cozy feel of home. The main floor includes a bedroom ensuite with a walk-in closet as well as a separate laundry area/half bath off the 3-car garage. Enjoy family dining in a eat-in kitchen or use the sunroom as a formal dining area with fireplace. Warm woodwork thru-out. In the basement, the family room also features a walk-out area. The lower level also has an actual fourth bedroom and a bonus room that could be used as a fifth bedroom with its own closet. Basement includes a full bath for both rooms. Plenty of storage upstairs and downstairs. Property is partially wooded and very scenic.
Zillow last checked: 8 hours ago
Listing updated: August 21, 2024 at 06:48am
Listed by:
Anna Gilsinger Cell:574-274-3469,
RE/MAX Results
Bought with:
James Bausch, RB15000093
RE/MAX Results
Source: IRMLS,MLS#: 202427483
Facts & features
Interior
Bedrooms & bathrooms
- Bedrooms: 4
- Bathrooms: 4
- Full bathrooms: 3
- 1/2 bathrooms: 1
- Main level bedrooms: 3
Bedroom 1
- Level: Main
Bedroom 2
- Level: Main
Dining room
- Level: Main
- Area: 108
- Dimensions: 9 x 12
Family room
- Level: Basement
- Area: 416
- Dimensions: 32 x 13
Kitchen
- Level: Main
- Area: 90
- Dimensions: 9 x 10
Living room
- Level: Main
- Area: 304
- Dimensions: 16 x 19
Office
- Level: Basement
- Area: 156
- Dimensions: 13 x 12
Heating
- Natural Gas, Propane, Forced Air, Other
Cooling
- Central Air, Other
Features
- Basement: Full,Partially Finished
- Number of fireplaces: 1
- Fireplace features: Gas Starter
Interior area
- Total structure area: 3,088
- Total interior livable area: 2,836 sqft
- Finished area above ground: 1,544
- Finished area below ground: 1,292
Property
Parking
- Total spaces: 3
- Parking features: Attached
- Attached garage spaces: 3
Features
- Levels: One
- Stories: 1
Lot
- Size: 4.34 Acres
- Dimensions: 404.9x484.4x462.6x395.9
- Features: Irregular Lot, 3-5.9999
Details
- Parcel number: 431505400017.000001
Construction
Type & style
- Home type: SingleFamily
- Property subtype: Single Family Residence
Materials
- Vinyl Siding
Condition
- New construction: No
- Year built: 1988
Utilities & green energy
- Sewer: Septic Tank
- Water: Well
Community & neighborhood
Location
- Region: Claypool
- Subdivision: None
Price history
| Date | Event | Price |
|---|---|---|
| 8/20/2024 | Sold | $340,000+0% |
Source: | ||
| 7/23/2024 | Listed for sale | $339,900 |
Source: | ||
Public tax history
| Year | Property taxes | Tax assessment |
|---|---|---|
| 2024 | $1,724 +1.6% | $298,600 +9.6% |
| 2023 | $1,698 +15.2% | $272,400 +8.5% |
| 2022 | $1,474 +18.4% | $251,100 +12.2% |
Find assessor info on the county website
Neighborhood: 46510
Nearby schools
GreatSchools rating
- 4/10Claypool Elementary SchoolGrades: PK-6Distance: 2.8 mi
- 6/10Edgewood Middle SchoolGrades: 7-8Distance: 4.2 mi
- 9/10Warsaw Community High SchoolGrades: 9-12Distance: 3.9 mi
Schools provided by the listing agent
- Elementary: Claypool
- Middle: Edgewood
- High: Warsaw
- District: Warsaw Community
Source: IRMLS. This data may not be complete. We recommend contacting the local school district to confirm school assignments for this home.

Get pre-qualified for a loan
At Zillow Home Loans, we can pre-qualify you in as little as 5 minutes with no impact to your credit score.An equal housing lender. NMLS #10287.
