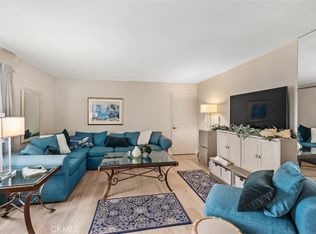This beautifully updated upper corner unit in the Briosa community is a rare find and offers one of the largest floor plans available, featuring 2 bedrooms and 2 bathrooms. Recently remodeled throughout, the home showcases vaulted ceilings, an open layout, new wood laminate flooring, matching granite countertops in the kitchen and bathrooms, stylish vessel sinks, dual-flush high-efficiency toilets, new faucets and fixtures, a new garbage disposal, and a gas fireplace. The kitchen is equipped with high-end Samsung stainless steel appliances, including a 5-burner gas range. Additional highlights include central A/C and heating, two walk-in closets, an indoor laundry room, a detached one-car garage, and an additional permitted parking space. A spacious private patio with an extra storage closet completes the home. Residents of the Briosa community enjoy access to a pool, spa, barbecue and picnic areas, a playground, and a basketball court.
Condo for rent
$3,300/mo
26532 Merienda APT 7, Laguna Hills, CA 92656
2beds
1,160sqft
Price may not include required fees and charges.
Condo
Available now
Small dogs OK
Air conditioner, central air
In unit laundry
1 Garage space parking
Central, fireplace
What's special
Gas fireplaceCorner unitNew faucets and fixturesOpen layoutDetached one-car garageSpacious private patioTwo walk-in closets
- 18 days
- on Zillow |
- -- |
- -- |
Travel times
Looking to buy when your lease ends?
See how you can grow your down payment with up to a 6% match & 4.15% APY.
Facts & features
Interior
Bedrooms & bathrooms
- Bedrooms: 2
- Bathrooms: 2
- Full bathrooms: 2
Rooms
- Room types: Dining Room
Heating
- Central, Fireplace
Cooling
- Air Conditioner, Central Air
Appliances
- Included: Dishwasher, Microwave, Oven
- Laundry: In Unit, Inside
Features
- Bedroom on Main Level, Breakfast Bar, Granite Counters, High Ceilings, Main Level Primary, Open Floorplan, Primary Suite, Separate/Formal Dining Room, Walk-In Closet(s)
- Flooring: Tile, Wood
- Has fireplace: Yes
Interior area
- Total interior livable area: 1,160 sqft
Property
Parking
- Total spaces: 1
- Parking features: Assigned, Garage, Covered
- Has garage: Yes
- Details: Contact manager
Features
- Stories: 2
- Exterior features: 0-1 Unit/Acre, Assigned, Association, Association Dues included in rent, Bedroom, Bedroom on Main Level, Breakfast Bar, Carbon Monoxide Detector(s), Community, Deck, Entry/Foyer, Family Room, Flooring: Wood, Garage, Garbage included in rent, Granite Counters, Heating included in rent, Heating system: Central, High Ceilings, Inside, Lawn, Lot Features: 0-1 Unit/Acre, Main Level Primary, Maintenance Front Yard, Open Floorplan, Pool, Primary Bathroom, Primary Bedroom, Primary Suite, Private, Separate/Formal Dining Room, Sidewalks, Smoke Detector(s), Street Lights, View Type: Neighborhood, Walk-In Closet(s)
- Has spa: Yes
- Spa features: Hottub Spa
Details
- Parcel number: 93065636
Construction
Type & style
- Home type: Condo
- Property subtype: Condo
Condition
- Year built: 1989
Utilities & green energy
- Utilities for property: Garbage
Building
Management
- Pets allowed: Yes
Community & HOA
Community
- Features: Pool
HOA
- Amenities included: Pool
Location
- Region: Laguna Hills
Financial & listing details
- Lease term: 12 Months
Price history
| Date | Event | Price |
|---|---|---|
| 7/23/2025 | Listed for rent | $3,300$3/sqft |
Source: CRMLS #PW25165519 | ||
| 9/22/2016 | Sold | $395,000$341/sqft |
Source: Public Record | ||
![[object Object]](https://photos.zillowstatic.com/fp/a311803eb6e9ceb92151da9f43f2c41d-p_i.jpg)
