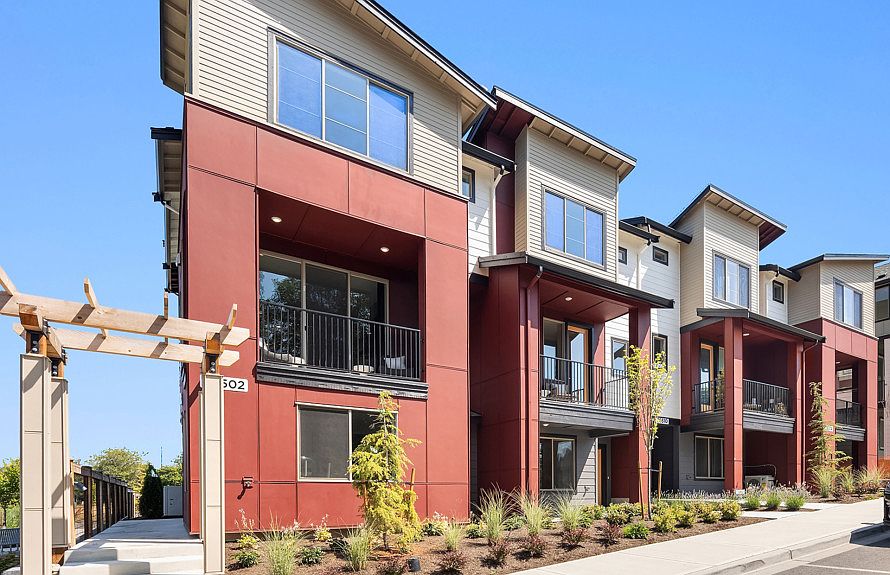Open Daily 10–6! Welcome to 65 Degrees—an upscale 4 Bed, 3.5 Bath, 3-story townhome with sleek architecture, luxury finishes & full builder warranties. Just ½ mile to Main St. & Riverview SD. Walk to dining, shops & Snoqualmie Valley Trail. Landscaped entry opens to foyer w/ guest bed & bath. Main floor features chef’s kitchen, open living & dining. Vaulted owner’s suite w/ walk-in closet. 2-car garage + driveway. Broker must register on 1st visit via Guest Card.
Active
$938,028
26532 NE 143rd Circle #A, Duvall, WA 98019
4beds
2,079sqft
Townhouse
Built in 2026
1,829.52 Square Feet Lot
$937,800 Zestimate®
$451/sqft
$290/mo HOA
What's special
Luxury finishesWalk-in closetSleek architectureSpa bathLandscaped entryOpen living and dining
Call: (360) 548-7444
- 223 days |
- 65 |
- 5 |
Zillow last checked: 7 hours ago
Listing updated: October 29, 2025 at 09:54am
Listed by:
Jashua Ringener,
Pulte Homes of Washington Inc
Source: NWMLS,MLS#: 2347731
Travel times
Schedule tour
Select your preferred tour type — either in-person or real-time video tour — then discuss available options with the builder representative you're connected with.
Open house
Facts & features
Interior
Bedrooms & bathrooms
- Bedrooms: 4
- Bathrooms: 4
- Full bathrooms: 3
- 1/2 bathrooms: 1
Bedroom
- Level: Lower
Bathroom full
- Level: Lower
Heating
- Fireplace, Ductless, Heat Pump, Electric
Cooling
- Ductless, Heat Pump
Appliances
- Included: Dishwasher(s), Disposal, Dryer(s), Microwave(s), Refrigerator(s), Stove(s)/Range(s), Washer(s), Garbage Disposal
Features
- Bath Off Primary, Dining Room
- Flooring: Vinyl Plank, Carpet
- Basement: None
- Number of fireplaces: 1
- Fireplace features: Electric, Main Level: 1, Fireplace
Interior area
- Total structure area: 2,079
- Total interior livable area: 2,079 sqft
Property
Parking
- Total spaces: 2
- Parking features: Attached Garage
- Attached garage spaces: 2
Features
- Levels: Multi/Split
- Patio & porch: Bath Off Primary, Dining Room, Fireplace, SMART Wired, Walk-In Closet(s)
Lot
- Size: 1,829.52 Square Feet
Details
- Parcel number: 00000001
- Special conditions: Standard
Construction
Type & style
- Home type: Townhouse
- Architectural style: Contemporary
- Property subtype: Townhouse
Materials
- Cement Planked, Cement Plank
- Foundation: Poured Concrete
- Roof: Composition
Condition
- Under Construction
- New construction: Yes
- Year built: 2026
- Major remodel year: 2026
Details
- Builder name: Pulte Homes
Utilities & green energy
- Sewer: Sewer Connected
- Water: Public
Community & HOA
Community
- Features: Park, Playground
- Subdivision: 65 Degrees
HOA
- HOA fee: $290 monthly
Location
- Region: Duvall
Financial & listing details
- Price per square foot: $451/sqft
- Annual tax amount: $10,100
- Date on market: 3/19/2025
- Cumulative days on market: 225 days
- Listing terms: Cash Out,Conventional
- Inclusions: Dishwasher(s), Dryer(s), Garbage Disposal, Microwave(s), Refrigerator(s), Stove(s)/Range(s), Washer(s)
About the community
65 Degrees is a new construction community located one-half mile from Duvall's Main Street. The community features townhomes ranging from 2 to 4 bedrooms with plans offering single-level living, home offices, and high-end finishes. Served by the acclaimed Riverview School District, 65 Degrees offers open space with meandering walkways plus a picnic shelter and playground with rock wall.
Source: Pulte

