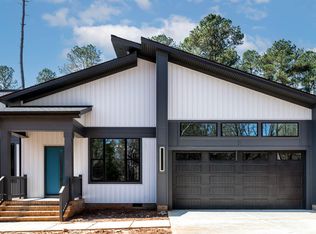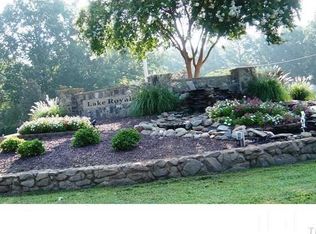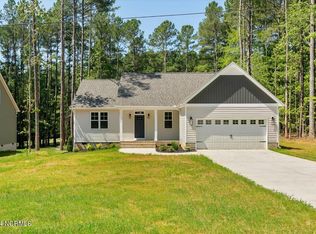Former award winning home w/open floorplan on beautiful 5th fairway!!This home will take your breath away as soon as you walk in the door.Gorgeous hardwds,moldings, lighting,transoms,arches,built-ins,butlers pantry.The kit is open to the family/bfast rm..tons of counters/cab,butcher block tops.Gorgeous master on 1st flr/luxury bath.Large bdrms, finished bonus,screened porch&deck!
This property is off market, which means it's not currently listed for sale or rent on Zillow. This may be different from what's available on other websites or public sources.



