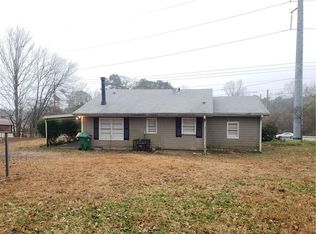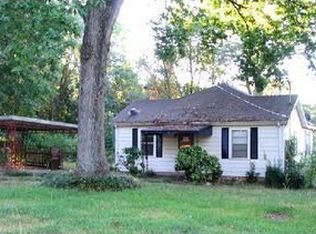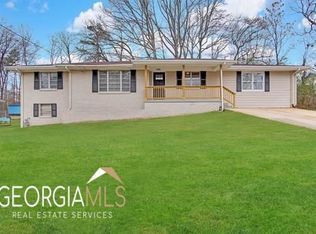Closed
$265,000
2654 Snapfinger Rd, Decatur, GA 30034
3beds
1,294sqft
Single Family Residence, Residential
Built in 1945
0.9 Acres Lot
$263,200 Zestimate®
$205/sqft
$1,642 Estimated rent
Home value
$263,200
$245,000 - $282,000
$1,642/mo
Zestimate® history
Loading...
Owner options
Explore your selling options
What's special
Gorgeous Renovation from top to bottom under 300k in Decatur. This house is being taken down to the studs and brought back to life. New ROOF, ELECTRICAL, PLUMBING, HVAC, SIDING, WINDOWS, ETC. Welcome to this fully open concept, large kitchen island, open shelves with tons of cabinets space. The house has 2 masters suites with their private bathroom and one with a deck.!! Almost 1 full Acre(0.9 Actually)!!3 bd 3 full bath. Close to I-20, SHOPPING, LESS THAN 20 MILES FROM DOWNTOWN ATLANTA. THE HOME HAS BEEN COMPLETELY REMODELED WITH ALL THE BELLS AND WHISTLES. The home is fully fence with 6ft privacy fence all around the entire home. Agent licensed and a part of selling entity.
Zillow last checked: 8 hours ago
Listing updated: March 15, 2023 at 10:56pm
Listing Provided by:
Jeffrey Reynolds,
Willow & West, LLC
Bought with:
Olivia Marquez, 408859
Village Premier Collection Georgia, LLC
Source: FMLS GA,MLS#: 7120451
Facts & features
Interior
Bedrooms & bathrooms
- Bedrooms: 3
- Bathrooms: 3
- Full bathrooms: 3
Primary bedroom
- Features: In-Law Floorplan, Master on Main, Roommate Floor Plan
- Level: In-Law Floorplan, Master on Main, Roommate Floor Plan
Bedroom
- Features: In-Law Floorplan, Master on Main, Roommate Floor Plan
Primary bathroom
- Features: Double Vanity, Separate His/Hers, Soaking Tub
Dining room
- Features: Dining L, Open Concept
Kitchen
- Features: Cabinets Other, Cabinets White, Eat-in Kitchen, Kitchen Island, Stone Counters, View to Family Room
Heating
- Central
Cooling
- Central Air
Appliances
- Included: Dishwasher, Disposal, Gas Range, Microwave, Refrigerator, Washer
- Laundry: Laundry Room
Features
- Double Vanity, His and Hers Closets, Walk-In Closet(s), Other
- Flooring: Laminate, Vinyl
- Windows: Double Pane Windows
- Basement: None
- Has fireplace: No
- Fireplace features: None
- Common walls with other units/homes: No Common Walls
Interior area
- Total structure area: 1,294
- Total interior livable area: 1,294 sqft
Property
Parking
- Total spaces: 4
- Parking features: Driveway, Parking Lot, Parking Pad
- Has uncovered spaces: Yes
Accessibility
- Accessibility features: Accessible Doors, Accessible Washer/Dryer
Features
- Levels: One
- Stories: 1
- Patio & porch: Deck, Enclosed, Front Porch
- Exterior features: Balcony, Private Yard, Rear Stairs, No Dock
- Pool features: None
- Spa features: None
- Fencing: None
- Has view: Yes
- View description: Trees/Woods
- Waterfront features: None
- Body of water: None
Lot
- Size: 0.90 Acres
- Dimensions: 421 x 406
- Features: Back Yard, Corner Lot, Front Yard, Landscaped, Level, Pasture
Details
- Additional structures: None
- Parcel number: 15 098 06 008
- Special conditions: Real Estate Owned
- Other equipment: None
- Horse amenities: None
Construction
Type & style
- Home type: SingleFamily
- Architectural style: Contemporary,Farmhouse,Ranch
- Property subtype: Single Family Residence, Residential
Materials
- Cement Siding
- Foundation: Block, Concrete Perimeter, Pillar/Post/Pier
- Roof: Ridge Vents,Shingle
Condition
- Under Construction
- New construction: Yes
- Year built: 1945
Utilities & green energy
- Electric: 220 Volts
- Sewer: Public Sewer
- Water: Public
- Utilities for property: Cable Available, Electricity Available, Natural Gas Available, Sewer Available
Green energy
- Energy efficient items: None
- Energy generation: None
Community & neighborhood
Security
- Security features: Fire Alarm, Smoke Detector(s)
Community
- Community features: None
Location
- Region: Decatur
HOA & financial
HOA
- Has HOA: No
Other
Other facts
- Ownership: Fee Simple
- Road surface type: Asphalt
Price history
| Date | Event | Price |
|---|---|---|
| 3/10/2023 | Sold | $265,000$205/sqft |
Source: | ||
| 2/8/2023 | Pending sale | $265,000$205/sqft |
Source: | ||
| 1/8/2023 | Price change | $265,000-3.6%$205/sqft |
Source: | ||
| 12/19/2022 | Price change | $275,000-1.8%$213/sqft |
Source: | ||
| 10/2/2022 | Listed for sale | $279,999+229.4%$216/sqft |
Source: | ||
Public tax history
| Year | Property taxes | Tax assessment |
|---|---|---|
| 2025 | $3,872 -0.1% | $112,680 +6.3% |
| 2024 | $3,875 -29.6% | $106,000 -4.7% |
| 2023 | $5,505 +103.3% | $111,280 +129.9% |
Find assessor info on the county website
Neighborhood: 30034
Nearby schools
GreatSchools rating
- 2/10Browns Mill Elementary SchoolGrades: PK-5Distance: 2.3 mi
- 4/10Salem Middle SchoolGrades: 6-8Distance: 3 mi
- 2/10Martin Luther King- Jr. High SchoolGrades: 9-12Distance: 3.1 mi
Schools provided by the listing agent
- Elementary: Browns Mill
- Middle: Salem
- High: Martin Luther King Jr
Source: FMLS GA. This data may not be complete. We recommend contacting the local school district to confirm school assignments for this home.
Get a cash offer in 3 minutes
Find out how much your home could sell for in as little as 3 minutes with a no-obligation cash offer.
Estimated market value$263,200
Get a cash offer in 3 minutes
Find out how much your home could sell for in as little as 3 minutes with a no-obligation cash offer.
Estimated market value
$263,200


