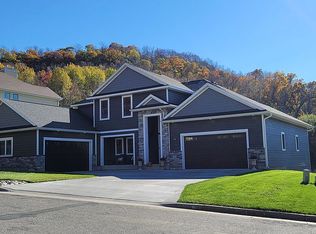Closed
$1,306,500
2654 Spring Hill WAY, Onalaska, WI 54650
5beds
5,800sqft
Single Family Residence
Built in 2008
1.25 Acres Lot
$1,326,400 Zestimate®
$225/sqft
$6,918 Estimated rent
Home value
$1,326,400
$1.21M - $1.46M
$6,918/mo
Zestimate® history
Loading...
Owner options
Explore your selling options
What's special
Tucked at the end of a cul-de-sac in prestigious Savannah Oaks, this 5-bed, 5-bath estate offers luxurious living and private wooded views. Enjoy a soaring great room with stone fireplace, main-floor master with spa-like ensuite, chef's kitchen, office, and mudroom. The walkout lower level features a second kitchen/bar, gym, flex space, and patio with firepit. Upstairs: 3 beds, 2.5 baths, catwalk, and laundry. With high-end finishes, a 4+ car garage, and flat driveway, this home blends elegance, comfort, and functionality. A rare find!
Zillow last checked: 8 hours ago
Listing updated: June 17, 2025 at 08:25am
Listed by:
Amy Lorentz 608-792-4604,
Gerrard-Hoeschler, REALTORS
Bought with:
Spenser Nickelatti
Source: WIREX MLS,MLS#: 1913709 Originating MLS: Metro MLS
Originating MLS: Metro MLS
Facts & features
Interior
Bedrooms & bathrooms
- Bedrooms: 5
- Bathrooms: 5
- Full bathrooms: 4
- 1/2 bathrooms: 2
- Main level bedrooms: 1
Primary bedroom
- Level: Main
- Area: 270
- Dimensions: 18 x 15
Bedroom 2
- Level: Upper
- Area: 165
- Dimensions: 15 x 11
Bedroom 3
- Level: Upper
- Area: 168
- Dimensions: 14 x 12
Bedroom 4
- Level: Upper
- Area: 182
- Dimensions: 14 x 13
Bedroom 5
- Level: Lower
- Area: 192
- Dimensions: 16 x 12
Bathroom
- Features: Shower on Lower, Tub Only, Ceramic Tile, Whirlpool, Master Bedroom Bath: Walk-In Shower, Master Bedroom Bath, Shower Over Tub, Shower Stall
Dining room
- Level: Main
- Area: 210
- Dimensions: 15 x 14
Family room
- Level: Lower
Kitchen
- Level: Main
- Area: 350
- Dimensions: 14 x 25
Living room
- Level: Main
- Area: 399
- Dimensions: 21 x 19
Office
- Level: Main
- Area: 204
- Dimensions: 17 x 12
Heating
- Natural Gas, Forced Air
Appliances
- Included: Dishwasher, Disposal, Freezer, Microwave, Oven, Range, Refrigerator, Water Softener
Features
- High Speed Internet, Pantry, Cathedral/vaulted ceiling, Walk-In Closet(s), Wet Bar, Kitchen Island
- Flooring: Wood or Sim.Wood Floors
- Basement: 8'+ Ceiling,Finished,Full,Full Size Windows,Concrete,Walk-Out Access
Interior area
- Total structure area: 5,800
- Total interior livable area: 5,800 sqft
Property
Parking
- Total spaces: 4
- Parking features: Garage Door Opener, Attached, 4 Car
- Attached garage spaces: 4
Features
- Levels: One and One Half
- Stories: 1
- Has spa: Yes
- Spa features: Bath
Lot
- Size: 1.25 Acres
- Features: Wooded
Details
- Additional structures: Garden Shed
- Parcel number: 018006105000
- Zoning: Residential
- Other equipment: Intercom
Construction
Type & style
- Home type: SingleFamily
- Architectural style: Contemporary
- Property subtype: Single Family Residence
Materials
- Stucco/Slate
Condition
- 11-20 Years
- New construction: No
- Year built: 2008
Utilities & green energy
- Sewer: Public Sewer
- Water: Public
- Utilities for property: Cable Available
Community & neighborhood
Security
- Security features: Security System
Location
- Region: Onalaska
- Subdivision: Savannah Oaks
- Municipality: Onalaska
Price history
| Date | Event | Price |
|---|---|---|
| 6/16/2025 | Sold | $1,306,500-6.7%$225/sqft |
Source: | ||
| 4/14/2025 | Pending sale | $1,400,000+1172.7%$241/sqft |
Source: | ||
| 6/7/2007 | Sold | $110,000$19/sqft |
Source: Public Record | ||
Public tax history
| Year | Property taxes | Tax assessment |
|---|---|---|
| 2024 | $13,427 +0% | $795,100 |
| 2023 | $13,426 +4.2% | $795,100 |
| 2022 | $12,880 -9.9% | $795,100 +1.8% |
Find assessor info on the county website
Neighborhood: 54650
Nearby schools
GreatSchools rating
- 8/10Eagle Bluff Elementary SchoolGrades: PK-5Distance: 0.9 mi
- 4/10Onalaska Middle SchoolGrades: 6-8Distance: 1.7 mi
- 9/10Onalaska High SchoolGrades: 9-12Distance: 2.1 mi
Schools provided by the listing agent
- Middle: Onalaska
- High: Onalaska
- District: Onalaska
Source: WIREX MLS. This data may not be complete. We recommend contacting the local school district to confirm school assignments for this home.

Get pre-qualified for a loan
At Zillow Home Loans, we can pre-qualify you in as little as 5 minutes with no impact to your credit score.An equal housing lender. NMLS #10287.
