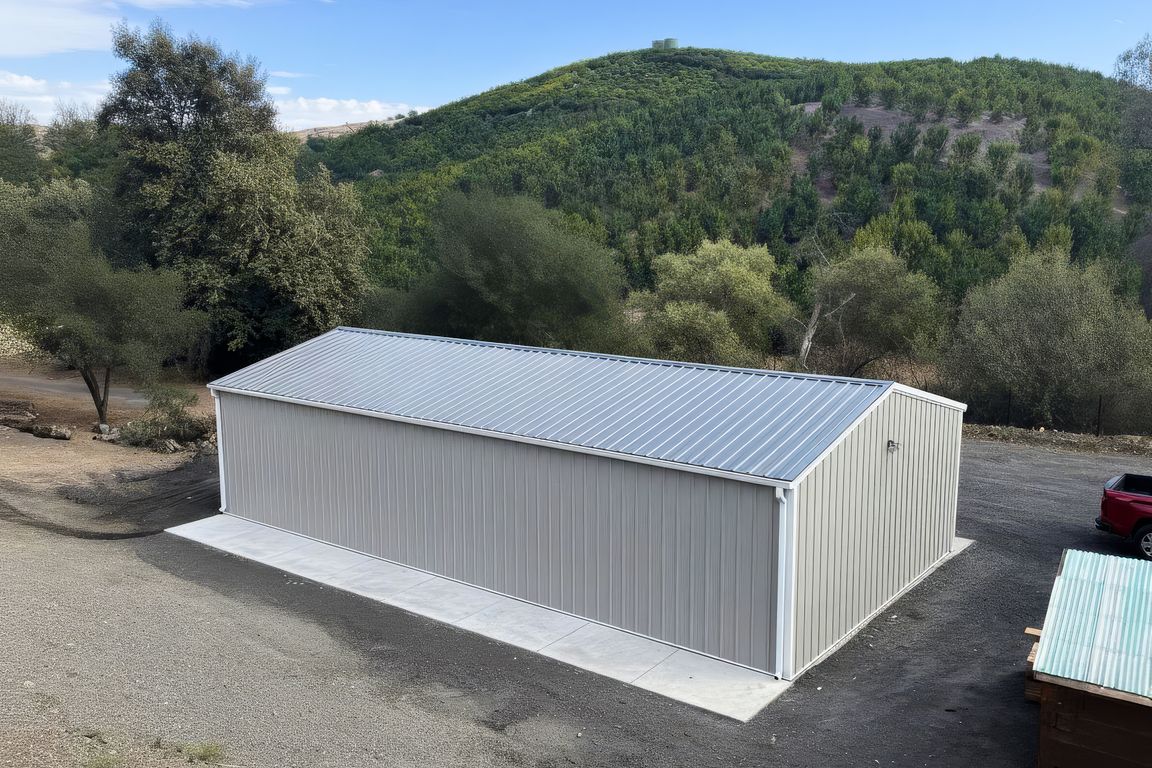
Pending
$2,750,000
5beds
4,280sqft
26545 Corte Empresa, Temecula, CA 92590
5beds
4,280sqft
Single family residence
Built in 2020
3.98 Acres
3 Attached garage spaces
$643 price/sqft
What's special
Private gated entranceFruit treesCantina-style doorsScenic garden pathsModern architectureGrand covered entryOversized swim spa
Exquisite single-story estate nestled in Temecula’s prestigious De Luz community—a rare blend of sophistication, functionality, and serene country luxury just minutes from town. Nearly 4 acres of usable land, this 4,280 sq ft custom home is framed by 360-degree panoramic views offering total privacy and timeless elegance from every angle. From ...
- 10 days |
- 2,430 |
- 117 |
Source: CRMLS,MLS#: SW25238440 Originating MLS: California Regional MLS
Originating MLS: California Regional MLS
Travel times
Living Room
Kitchen
Primary Bedroom
Zillow last checked: 7 hours ago
Listing updated: October 24, 2025 at 02:33pm
Listing Provided by:
Shishana Hogg DRE #02018453 509-714-2162,
Mogul Real Estate
Source: CRMLS,MLS#: SW25238440 Originating MLS: California Regional MLS
Originating MLS: California Regional MLS
Facts & features
Interior
Bedrooms & bathrooms
- Bedrooms: 5
- Bathrooms: 4
- Full bathrooms: 3
- 1/2 bathrooms: 1
- Main level bathrooms: 4
- Main level bedrooms: 5
Rooms
- Room types: Atrium, Bonus Room, Bedroom, Entry/Foyer, Exercise Room, Family Room, Foyer, Guest Quarters, Great Room, Kitchen, Laundry, Living Room, Primary Bathroom, Primary Bedroom, Office, Other, Pantry, Utility Room, Workshop, Dining Room
Bedroom
- Features: All Bedrooms Down
Bathroom
- Features: Bathroom Exhaust Fan, Bathtub, Dual Sinks, Enclosed Toilet, Full Bath on Main Level, Granite Counters, Multiple Shower Heads, Stone Counters, Soaking Tub, Separate Shower
Kitchen
- Features: Built-in Trash/Recycling, Butler's Pantry, Kitchen Island, Kitchen/Family Room Combo, Kitchenette, Pots & Pan Drawers, Stone Counters, Remodeled, Self-closing Cabinet Doors, Self-closing Drawers
Heating
- Central, Fireplace(s), Propane
Cooling
- Central Air, Whole House Fan, Zoned, Attic Fan
Appliances
- Included: Built-In Range, Convection Oven, Double Oven, Dishwasher, Gas Cooktop, Disposal, High Efficiency Water Heater, Microwave, Refrigerator, Range Hood, Vented Exhaust Fan
- Laundry: Inside, Laundry Room
Features
- Beamed Ceilings, Wet Bar, Breakfast Bar, Built-in Features, Breakfast Area, Ceiling Fan(s), Crown Molding, Dry Bar, Separate/Formal Dining Room, High Ceilings, In-Law Floorplan, Open Floorplan, Pantry, Pull Down Attic Stairs, Stone Counters, Recessed Lighting, All Bedrooms Down, Atrium, Bedroom on Main Level, Entrance Foyer, French Door(s)/Atrium Door(s)
- Flooring: Carpet, Tile, Wood
- Doors: Atrium Doors, Double Door Entry, French Doors, Panel Doors, Sliding Doors
- Windows: Atrium, Custom Covering(s), Screens, Stained Glass, Shutters, Wood Frames
- Has fireplace: Yes
- Fireplace features: Family Room, Outside
- Common walls with other units/homes: No Common Walls
Interior area
- Total interior livable area: 4,280 sqft
Video & virtual tour
Property
Parking
- Total spaces: 3
- Parking features: Concrete, Direct Access, Driveway, Garage, Guest, Oversized, Paved, RV Access/Parking, One Space, See Remarks
- Attached garage spaces: 3
Features
- Levels: One
- Stories: 1
- Entry location: 1
- Patio & porch: Arizona Room, Rear Porch, Concrete, Covered, Front Porch, Lanai, Open, Patio, Wood
- Exterior features: Awning(s), Lighting, Rain Gutters
- Pool features: None
- Has spa: Yes
- Spa features: Above Ground, Heated
- Fencing: Excellent Condition,Electric,Masonry,Security,Wrought Iron
- Has view: Yes
- View description: Courtyard, Hills, Mountain(s), Panoramic
Lot
- Size: 3.98 Acres
- Features: 2-5 Units/Acre, Back Yard, Drip Irrigation/Bubblers, Front Yard, Garden, Horse Property, Sprinklers In Rear, Sprinklers In Front, Lawn, Landscaped, Sprinkler System, Yard
Details
- Additional structures: Barn(s), Second Garage, Storage, Workshop
- Parcel number: 936200012
- Special conditions: Standard
- Horses can be raised: Yes
- Horse amenities: Riding Trail
Construction
Type & style
- Home type: SingleFamily
- Property subtype: Single Family Residence
Materials
- Foundation: Slab
- Roof: Tile
Condition
- Turnkey
- New construction: No
- Year built: 2020
Utilities & green energy
- Sewer: Septic Tank
- Water: Public
Community & HOA
Community
- Features: Foothills, Hiking, Horse Trails
- Security: Carbon Monoxide Detector(s), Fire Detection System, Fire Sprinkler System, Security Gate, Smoke Detector(s)
Location
- Region: Temecula
Financial & listing details
- Price per square foot: $643/sqft
- Tax assessed value: $1,249,389
- Date on market: 10/15/2025
- Listing terms: Cash,Cash to New Loan,Conventional,1031 Exchange,FHA,VA Loan
- Road surface type: Paved