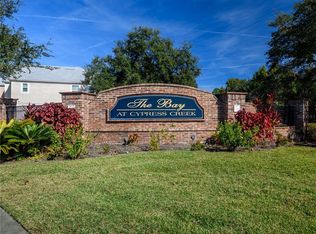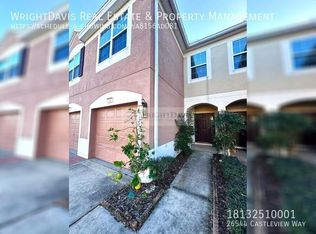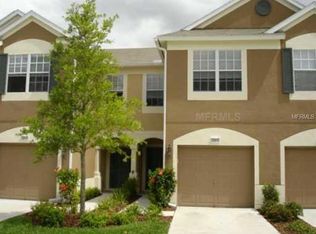Sold for $212,000 on 11/07/25
Zestimate®
$212,000
26548 Castleview Way, Zephyrhills, FL 33544
3beds
1,624sqft
Townhouse
Built in 2005
1,680 Square Feet Lot
$212,000 Zestimate®
$131/sqft
$1,966 Estimated rent
Home value
$212,000
$195,000 - $231,000
$1,966/mo
Zestimate® history
Loading...
Owner options
Explore your selling options
What's special
The Bay at Cypress Creek - Welcome Home to the convenience of townhome living. This efficient floor plan has a kitchen open to the living and dining area, with sliding doors along the back wall of the living space that provide a direct line of sight into the covered, screened patio. A half-bath for guests rounds out this main level. Upstairs, the primary bedroom boasts an en-suite bath and walk-in closet. The second and third bedroom are positioned for privacy, with easy access to the hall bathroom. There is a laundry closet in the 2nd floor hall. Currently, HOA dues include a basic cable and internet service package, water, trash, lawn care and the community pool maintenance. Property sold "As-is". Buyer and/or buyer's agent responsible for verifying all pertinent information deemed relevant by the prospective buyer, including but not limited to square footage, acreage, utilities, taxes, zoning, permitting, condition, school zones, HOAs, etc.
Zillow last checked: 8 hours ago
Listing updated: November 07, 2025 at 12:58pm
Listing Provided by:
Sara Ochs 913-963-9413,
REALLOOK.COM 954-835-4141,
Dan Mahaney 954-913-9950,
REALLOOK.COM
Bought with:
RAMYA MANNI, 3589953
PEOPLE'S CHOICE REALTY SVC LLC
Source: Stellar MLS,MLS#: A4656959 Originating MLS: Sarasota - Manatee
Originating MLS: Sarasota - Manatee

Facts & features
Interior
Bedrooms & bathrooms
- Bedrooms: 3
- Bathrooms: 3
- Full bathrooms: 2
- 1/2 bathrooms: 1
Primary bedroom
- Features: En Suite Bathroom, Walk-In Closet(s)
- Level: Second
Bedroom 2
- Features: Built-in Closet
- Level: Second
Bedroom 3
- Features: Built-in Closet
- Level: Second
Bathroom 1
- Level: First
Bathroom 2
- Level: Second
Bathroom 3
- Level: Second
Balcony porch lanai
- Level: First
Kitchen
- Level: First
Living room
- Level: First
Heating
- Electric
Cooling
- Central Air
Appliances
- Included: Dishwasher, Microwave, Range, Refrigerator
- Laundry: Inside, Laundry Closet
Features
- PrimaryBedroom Upstairs
- Flooring: Carpet, Ceramic Tile
- Doors: Sliding Doors
- Has fireplace: No
Interior area
- Total structure area: 1,624
- Total interior livable area: 1,624 sqft
Property
Parking
- Total spaces: 1
- Parking features: Garage - Attached
- Attached garage spaces: 1
Features
- Levels: Two
- Stories: 2
- Patio & porch: Covered, Patio, Screened
Lot
- Size: 1,680 sqft
- Residential vegetation: Trees/Landscaped
Details
- Parcel number: 2626190010021000020
- Zoning: MPUD
- Special conditions: Government Owned
Construction
Type & style
- Home type: Townhouse
- Property subtype: Townhouse
Materials
- Block, Stucco
- Foundation: Slab
- Roof: Shingle
Condition
- New construction: No
- Year built: 2005
Utilities & green energy
- Sewer: Public Sewer
- Water: Public
- Utilities for property: Public
Community & neighborhood
Community
- Community features: Gated Community - No Guard, Pool
Location
- Region: Zephyrhills
- Subdivision: BAY AT CYPRESS CREEK
HOA & financial
HOA
- Has HOA: Yes
- HOA fee: $412 monthly
- Services included: Cable TV, Community Pool, Other, Trash, Water
- Association name: The Bay at Cypress Creek/Shelby Budloo
- Association phone: 813-333-8777
Other fees
- Pet fee: $0 monthly
Other financial information
- Total actual rent: 0
Other
Other facts
- Listing terms: Cash,Conventional,FHA
- Ownership: Fee Simple
- Road surface type: Paved
Price history
| Date | Event | Price |
|---|---|---|
| 11/7/2025 | Sold | $212,000-4.8%$131/sqft |
Source: | ||
| 10/8/2025 | Pending sale | $222,700$137/sqft |
Source: | ||
| 9/5/2025 | Price change | $222,700-10.5%$137/sqft |
Source: | ||
| 8/12/2025 | Price change | $248,900-9.5%$153/sqft |
Source: | ||
| 7/18/2025 | Price change | $275,100-4.5%$169/sqft |
Source: | ||
Public tax history
| Year | Property taxes | Tax assessment |
|---|---|---|
| 2024 | $4,048 +4% | $255,733 +21.9% |
| 2023 | $3,892 +22.8% | $209,850 +10% |
| 2022 | $3,170 +17.6% | $190,780 +21% |
Find assessor info on the county website
Neighborhood: 33544
Nearby schools
GreatSchools rating
- 9/10Seven Oaks Elementary SchoolGrades: PK-5Distance: 1.6 mi
- 5/10CYPRESS CREEK MIDDLE SCHOOL-0133Grades: 6-8Distance: 6.2 mi
- 5/10Cypress Creek High SchoolGrades: 9-12Distance: 6.5 mi
Get a cash offer in 3 minutes
Find out how much your home could sell for in as little as 3 minutes with a no-obligation cash offer.
Estimated market value
$212,000
Get a cash offer in 3 minutes
Find out how much your home could sell for in as little as 3 minutes with a no-obligation cash offer.
Estimated market value
$212,000


