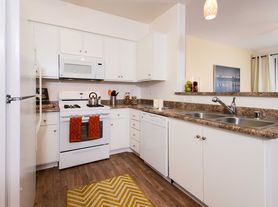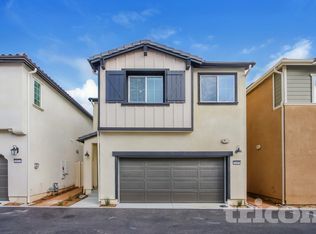Modern 4-Bedroom Smart Home in North Menifee Solar, Upgrades & Family-Friendly Living
Discover this stunning modern 4-bedroom, 3-bath home in the heart of North Menifee's new "Village" community (ZIP 92585). Built in 2023, this energy-efficient residence combines modern design, comfort, and convenience all in one of Riverside County's most desirable neighborhoods.
Step inside to a bright open-concept layout featuring a spacious living area and a chef-style kitchen with granite countertops, rich cabinetry, stainless-steel appliances, and a large island perfect for family gatherings or entertaining guests. The primary suite upstairs includes a luxurious soaking tub, dual sinks, glass-enclosed shower, and a generous walk-in closet. A guest bedroom with a full bath on the main floor offers privacy and flexibility for visitors or a home office.
The home comes equipped with a built-in solar power system, whole-house water filtration, Wi-Fi, and smart outdoor security cameras. Upstairs laundry adds daily convenience, and a two-car garage ensures ample storage. Outside, enjoy a fully paved backyard, perfect for BBQs, weekend relaxation, or playtime with family and friends.
Located in a quiet, family-friendly neighborhood, this home provides easy access to Menifee Community College, Kaiser Permanente Medical Center, top-rated schools, shopping centers, and popular restaurants. You'll love being just minutes from Heritage Lake, Murrieta, and Temecula, with quick freeway access via the I-215.
If you're looking for a move-in-ready home with style, energy savings, and modern comfort in North Menifee, this is the one.
Welcome to this elegant two-story home located on Brightstone Street in one of Menifee's most desirable and peaceful neighborhoods. This modern residence offers an exceptional blend of comfort, functionality, and design across two spacious levels. Featuring four bedrooms, three full bathrooms, and a versatile upstairs loft, the layout is ideal for both family living and entertaining.
The main floor showcases an open-concept design with abundant natural light. The entryway leads into a bright and welcoming living area accented by laminate wood flooring, recessed lighting, and multiple large windows that create a sense of openness and warmth. The adjoining kitchen is thoughtfully designed with dark wood cabinetry, granite countertops, a large center island with sink, stainless steel appliances including a dishwasher, oven, and microwave, and direct access to the backyard and garage. The refrigerator space is pre-fitted for a full-size unit, and the kitchen's positioning ensures seamless interaction with the dining and living spaces.
The downstairs also includes a full guest suite featuring a large bedroom and a nearby full bathroom with an enclosed shower offering both privacy and convenience for guests or extended family members.
Upstairs, a spacious loft connects all rooms and serves perfectly as a secondary family room, media space, or office. The master suite is a true retreat, offering comfort and style with multiple windows allowing for natural light and ventilation. The suite includes a large walk-in closet and a luxurious master bathroom with dual vanities, granite countertops, a soaking tub, a walk-in glass shower, and a private toilet enclosure.
Two additional upstairs bedrooms are positioned thoughtfully on the opposite side of the floor, each featuring closet space, carpet flooring, and bright windows with east and south exposure. These rooms share a well-designed full bathroom with dual sinks and a combination shower-tub.
The home's interior design emphasizes practicality and light, enhanced by neutral tones that allow for easy personalization. The laundry area is conveniently located upstairs, minimizing daily steps and ensuring functional use of space.
Outside, the property sits on a corner lot with well-maintained landscaping and an inviting front entry framed by stone accents and a bold blue door. The backyard provides ample room for outdoor dining, recreation, and future customization. The two-car garage offers direct indoor access and additional storage options.
Located minutes away from top-rated schools, shopping centers, and family parks, this home combines convenience and modern living with a serene residential atmosphere.
Key Features Summary
Four bedrooms and three full bathrooms, including one bedroom and bath on the main floor
Open-concept kitchen with granite countertops, island sink, and stainless steel appliances
Spacious living area with laminate flooring and large energy-efficient windows
Master suite with large walk-in closet, soaking tub, and walk-in shower
Upstairs loft ideal for family entertainment or home office
Laundry conveniently located on the upper floor
Two-car garage with direct entry to the home
Corner lot location with landscaped yard and inviting front entry
Energy-efficient lighting, central HVAC system, and solar panel setup
Close to schools, shopping, and community parks
Month-to-month lease. Tenant is responsible for gas, water, and electricity. The Internet is included in the rent. No smoking inside the property. One small or medium pet allowed. Rent is due on the 1st of each month. Tenant must maintain cleanliness and promptly report any maintenance issues.
House for rent
Accepts Zillow applications
$3,500/mo
26549 Brightstone Dr, Menifee, CA 92585
4beds
2,220sqft
Price may not include required fees and charges.
Single family residence
Available Mon Dec 22 2025
Cats, dogs OK
Central air
In unit laundry
Attached garage parking
Forced air
What's special
Spacious loftTwo-car garageLandscaped yardFully paved backyardChef-style kitchenLarge islandGuest suite
- 60 days |
- -- |
- -- |
Zillow last checked: 10 hours ago
Listing updated: November 12, 2025 at 11:56am
Travel times
Facts & features
Interior
Bedrooms & bathrooms
- Bedrooms: 4
- Bathrooms: 3
- Full bathrooms: 3
Heating
- Forced Air
Cooling
- Central Air
Appliances
- Included: Dishwasher, Dryer, Microwave, Oven, Washer
- Laundry: In Unit
Features
- Walk In Closet
- Flooring: Carpet, Hardwood
Interior area
- Total interior livable area: 2,220 sqft
Video & virtual tour
Property
Parking
- Parking features: Attached, Detached, Off Street
- Has attached garage: Yes
- Details: Contact manager
Accessibility
- Accessibility features: Disabled access
Features
- Exterior features: Beautifully Landscaped Common Areas, Electricity not included in rent, Gas not included in rent, Heating system: Forced Air, Internet included in rent, Nearby Shopping and Dining Access, Pet-Friendly Area, Walk In Closet, Walking and Biking Trails, Water not included in rent
- Has private pool: Yes
Details
- Parcel number: 331661025
Construction
Type & style
- Home type: SingleFamily
- Property subtype: Single Family Residence
Utilities & green energy
- Utilities for property: Internet
Community & HOA
Community
- Features: Playground
HOA
- Amenities included: Pool
Location
- Region: Menifee
Financial & listing details
- Lease term: 1 Year
Price history
| Date | Event | Price |
|---|---|---|
| 11/12/2025 | Price change | $3,500-12.4%$2/sqft |
Source: Zillow Rentals | ||
| 10/8/2025 | Listed for rent | $3,995$2/sqft |
Source: Zillow Rentals | ||
| 12/22/2023 | Sold | $492,007-7%$222/sqft |
Source: | ||
| 11/6/2023 | Pending sale | $529,010$238/sqft |
Source: | ||
| 10/17/2023 | Listed for sale | $529,010$238/sqft |
Source: | ||

