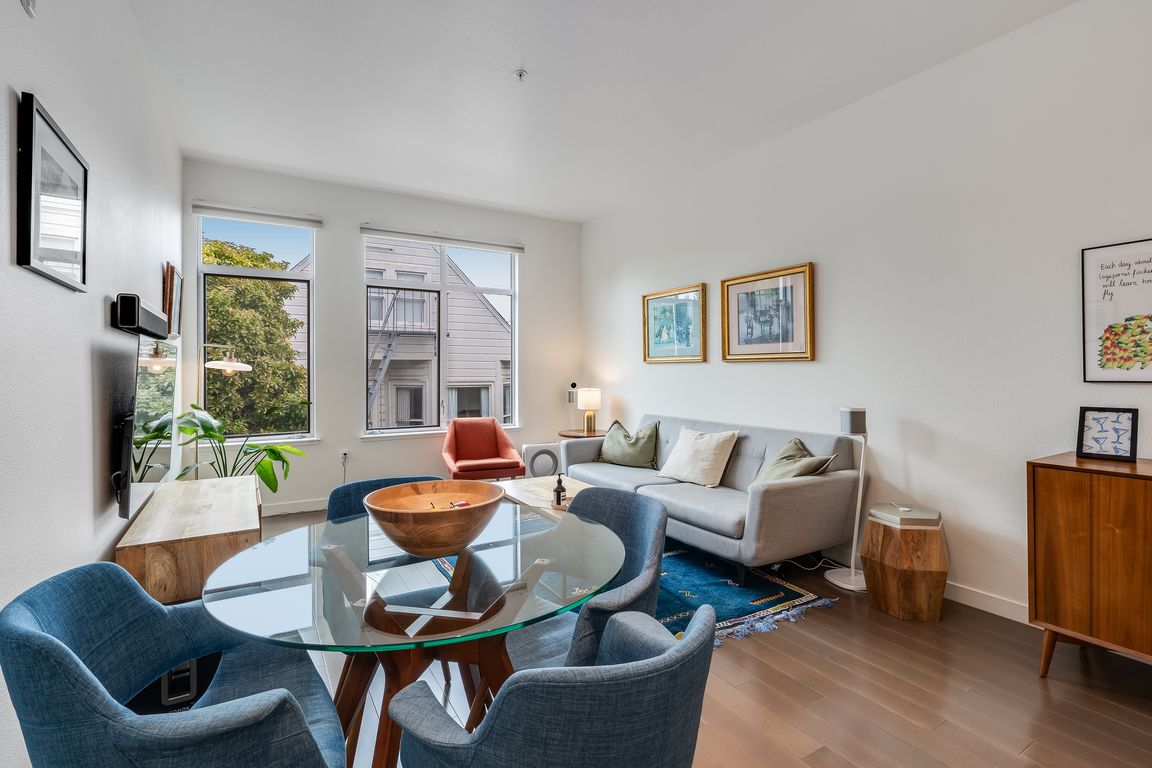
PendingPrice cut: $57K (8/21)
$1,238,000
2beds
1,115sqft
2655 Bush St APT 431, San Francisco, CA 94115
2beds
1,115sqft
Condominium
Built in 2017
1 Garage space
$1,110 price/sqft
$1,036 monthly HOA fee
What's special
Thermador fridgeKing-sized primary suiteLuxe ensuite bathHigh speed internetEuro cabsSoaring ceilingsSmart home upgrades
Top-flr 2br + office home at The District, a modern bldg at the nexus of Lower Pac Heights, Laurel Heights & the Divisadero Corridor. Enjoy soaring ceilings, hardwood wood floors, west-facing light, central A/C, high speed internet and many more smart home upgrades. Chef's kit features Euro cabs, Caesarstone counters, stylish ...
- 79 days |
- 117 |
- 0 |
Source: SFAR,MLS#: 425057767 Originating MLS: San Francisco Association of REALTORS
Originating MLS: San Francisco Association of REALTORS
Travel times
Living Room
Kitchen
Primary Bedroom
Zillow last checked: 7 hours ago
Listing updated: September 24, 2025 at 02:13pm
Listed by:
Alec L. Mironov DRE #01873983 415-640-5374,
Pacific Edge 415-640-5374,
Tyler Mende DRE #01983578 415-712-4180,
Pacific Edge
Source: SFAR,MLS#: 425057767 Originating MLS: San Francisco Association of REALTORS
Originating MLS: San Francisco Association of REALTORS
Facts & features
Interior
Bedrooms & bathrooms
- Bedrooms: 2
- Bathrooms: 2
- Full bathrooms: 2
Rooms
- Room types: Office
Primary bedroom
- Area: 0
- Dimensions: 0 x 0
Bedroom 1
- Area: 0
- Dimensions: 0 x 0
Bedroom 2
- Area: 0
- Dimensions: 0 x 0
Bedroom 3
- Area: 0
- Dimensions: 0 x 0
Bedroom 4
- Area: 0
- Dimensions: 0 x 0
Primary bathroom
- Features: Double Vanity, Soaking Tub, Tub w/Shower Over
Bathroom
- Features: Tile, Tub w/Shower Over
Dining room
- Features: Dining/Living Combo
- Area: 0
- Dimensions: 0 x 0
Family room
- Area: 0
- Dimensions: 0 x 0
Kitchen
- Features: Quartz Counter
- Area: 0
- Dimensions: 0 x 0
Living room
- Area: 0
- Dimensions: 0 x 0
Heating
- Central
Cooling
- Central Air
Appliances
- Included: Dishwasher, Free-Standing Gas Oven, Free-Standing Gas Range, Free-Standing Refrigerator, Range Hood, Washer/Dryer Stacked
- Laundry: Inside, Laundry Closet
Features
- Elevator
- Flooring: Tile, Wood
- Windows: Double Pane Windows
- Has fireplace: No
- Common walls with other units/homes: No One Above
Interior area
- Total structure area: 1,115
- Total interior livable area: 1,115 sqft
Video & virtual tour
Property
Parking
- Total spaces: 1
- Parking features: Assigned, Inside Entrance, Independent, On Site
- Garage spaces: 1
Features
- Has view: Yes
- View description: City
Lot
- Size: 0.77 Acres
Details
- Parcel number: 1052127
- Special conditions: Standard
Construction
Type & style
- Home type: Condo
- Architectural style: Modern/High Tech
- Property subtype: Condominium
- Attached to another structure: Yes
Condition
- Year built: 2017
Utilities & green energy
- Utilities for property: Natural Gas Available
Community & HOA
Community
- Security: Secured Access, Prewired, Video System
HOA
- Has HOA: Yes
- Amenities included: Barbecue, Clubhouse, Gym, Roof Deck
- HOA fee: $1,036 monthly
Location
- Region: San Francisco
- Elevation: 0
Financial & listing details
- Price per square foot: $1,110/sqft
- Price range: $1.2M - $1.2M
- Date on market: 7/24/2025
- Total actual rent: 0