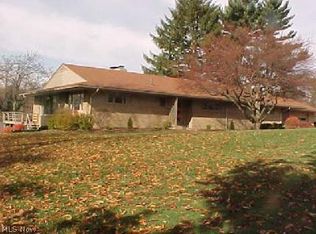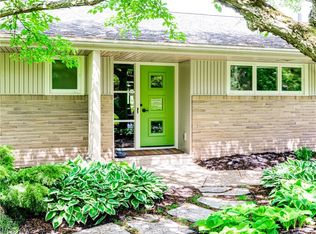Sold for $850,000
$850,000
2655 Glenmont Rd NW, Canton, OH 44708
4beds
5,198sqft
Single Family Residence
Built in 1983
1.63 Acres Lot
$890,300 Zestimate®
$164/sqft
$3,556 Estimated rent
Home value
$890,300
$837,000 - $962,000
$3,556/mo
Zestimate® history
Loading...
Owner options
Explore your selling options
What's special
Enjoy the beauty and charm of this 5,198 Sq. ft. brick home and the picturesque 1.63 acre setting, located in the prestigious Hills and Dales Village. Quality and fine craftsmanship are evident throughout. This floor plan is perfect for entertaining family and friends and you will love the extensive updates that have been done to make this home picture perfect and move in ready. Most notable is the fantastic remodeled Kitchen w/ high end appliances and Master Suite with luxurious His and Her separate Bath Rooms and abundance of closet and storage space. Guest suite with completely new ensuite Bath, New Main Bath and Bath on 1st floor. Relax and unwind in the year round Sunroom overlooking the parklike backyard. There are beautiful hardwood floors throughout this lovely home and over $200,000+ in recent updates. This one is a must see!
Zillow last checked: 8 hours ago
Listing updated: May 20, 2024 at 11:15am
Listing Provided by:
Marcy J Klee mklee@neo.rr.com330-495-4581,
Keller Williams Legacy Group Realty
Bought with:
Melinda K Reiss, 2009000765
DeHOFF REALTORS
Source: MLS Now,MLS#: 5017754 Originating MLS: Stark Trumbull Area REALTORS
Originating MLS: Stark Trumbull Area REALTORS
Facts & features
Interior
Bedrooms & bathrooms
- Bedrooms: 4
- Bathrooms: 5
- Full bathrooms: 4
- 1/2 bathrooms: 1
- Main level bathrooms: 2
Primary bedroom
- Description: 2 double closets, window treatments,Flooring: Hardwood
- Features: Window Treatments
- Level: Second
- Dimensions: 16 x 20
Bedroom
- Description: Blinds, crown mold, 2 double closets,Flooring: Hardwood
- Features: Window Treatments
- Level: Second
- Dimensions: 13 x 22
Bedroom
- Description: Blinds,Flooring: Hardwood
- Features: Window Treatments
- Level: Second
- Dimensions: 13 x 14
Bedroom
- Description: Crown mold, blinds,Flooring: Hardwood
- Features: Window Treatments
- Level: Second
- Dimensions: 14 x 18
Primary bathroom
- Description: His and Her Master bath - Remodeled with new marble walk-in shower and soaking tub,Flooring: Marble
- Features: Soaking Tub
- Level: Second
Bathroom
- Description: Main bath remodeled in 2014, 2 sinks,Flooring: Tile
- Level: First
Dining room
- Description: China closets, 2 sets of double doors, window treatments,Flooring: Hardwood
- Features: Window Treatments
- Level: First
- Dimensions: 13 x 20
Entry foyer
- Description: 2 closets, wainscoting,Flooring: Hardwood
- Level: First
- Dimensions: 12 x 15
Family room
- Description: Flooring: Hardwood
- Features: Bookcases, Fireplace, Window Treatments
- Level: First
- Dimensions: 17 x 23
Kitchen
- Description: Updated 2013, center island, marble countertops and appliances,Flooring: Hardwood
- Level: First
- Dimensions: 13 x 14
Laundry
- Description: New tile flooring, door to patio, cabinetry,Flooring: Ceramic Tile
- Level: First
- Dimensions: 8 x 10
Library
- Description: Closet, window treatments,Flooring: Hardwood
- Level: First
Living room
- Description: Flooring: Hardwood
- Features: Bookcases, Fireplace, Window Treatments
- Level: First
- Dimensions: 15 x 23
Office
- Description: Wainscoting, closet, blinds, and drapes,Flooring: Hardwood
- Level: First
- Dimensions: 11 x 14
Other
- Description: Reading nook with built-in bookcases, window seat and cabinets,Flooring: Hardwood
- Level: Second
- Dimensions: 10 x 12
Other
- Description: Dinette, coffee bar,Flooring: Hardwood
- Features: Window Treatments
- Level: First
Recreation
- Description: Epoxy floors, built-in cabinetry,Flooring: See Remarks
- Level: Lower
- Dimensions: 15 x 18
Sunroom
- Description: Heated, ceiling fan,Flooring: Ceramic Tile
- Level: First
- Dimensions: 17 x 18
Heating
- Dual System
Cooling
- Central Air
Appliances
- Included: Dishwasher, Disposal, Microwave, Range, Refrigerator, Water Softener
- Laundry: Laundry Room
Features
- Breakfast Bar, Ceiling Fan(s), Crown Molding, Double Vanity, Entrance Foyer, His and Hers Closets, Kitchen Island, Multiple Closets
- Windows: Blinds, Drapes
- Basement: Partially Finished
- Number of fireplaces: 2
- Fireplace features: Family Room, Gas Starter, Living Room, Wood Burning
Interior area
- Total structure area: 5,198
- Total interior livable area: 5,198 sqft
- Finished area above ground: 4,928
- Finished area below ground: 270
Property
Parking
- Total spaces: 2
- Parking features: Asphalt, Attached, Circular Driveway, Garage, Garage Door Opener
- Attached garage spaces: 2
Features
- Levels: Two
- Stories: 2
- Patio & porch: Enclosed, Patio, Porch
- Exterior features: Fire Pit
Lot
- Size: 1.63 Acres
- Features: Dead End
Details
- Parcel number: 01800157
Construction
Type & style
- Home type: SingleFamily
- Architectural style: Colonial
- Property subtype: Single Family Residence
Materials
- Brick
- Roof: Asphalt,Fiberglass
Condition
- Updated/Remodeled
- Year built: 1983
Utilities & green energy
- Sewer: Septic Tank
- Water: Public
Community & neighborhood
Location
- Region: Canton
- Subdivision: Hills & Dales Allotment
HOA & financial
HOA
- Has HOA: Yes
- HOA fee: $1,200 annually
- Services included: Other, Security
- Association name: Hills And Dales Village
Price history
| Date | Event | Price |
|---|---|---|
| 5/17/2024 | Sold | $850,000$164/sqft |
Source: | ||
| 2/23/2024 | Pending sale | $850,000$164/sqft |
Source: | ||
| 2/21/2024 | Listing removed | -- |
Source: | ||
| 2/16/2024 | Listed for sale | $850,000+41.7%$164/sqft |
Source: | ||
| 6/27/2014 | Sold | $600,000+65.5%$115/sqft |
Source: Public Record Report a problem | ||
Public tax history
| Year | Property taxes | Tax assessment |
|---|---|---|
| 2024 | $15,540 -17.8% | $292,740 -3% |
| 2023 | $18,909 +8.9% | $301,740 |
| 2022 | $17,371 +2.2% | $301,740 |
Find assessor info on the county website
Neighborhood: Hills and Dales
Nearby schools
GreatSchools rating
- 6/10Avondale Elementary SchoolGrades: K-4Distance: 1.2 mi
- 8/10Glenwood Middle SchoolGrades: 5-7Distance: 3.3 mi
- 5/10GlenOak High SchoolGrades: 7-12Distance: 5.5 mi
Schools provided by the listing agent
- District: Plain LSD - 7615
Source: MLS Now. This data may not be complete. We recommend contacting the local school district to confirm school assignments for this home.

Get pre-qualified for a loan
At Zillow Home Loans, we can pre-qualify you in as little as 5 minutes with no impact to your credit score.An equal housing lender. NMLS #10287.

