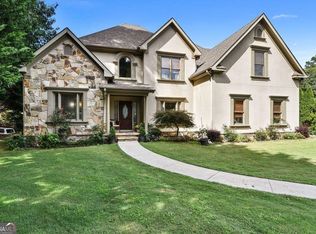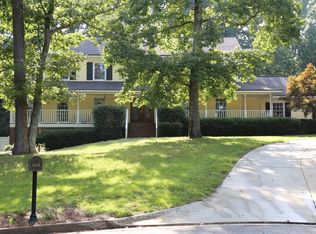Closed
$625,000
2655 Nesbit Trl, Alpharetta, GA 30022
4beds
2,933sqft
Single Family Residence, Residential
Built in 1982
0.72 Acres Lot
$630,000 Zestimate®
$213/sqft
$-- Estimated rent
Home value
$630,000
$586,000 - $680,000
Not available
Zestimate® history
Loading...
Owner options
Explore your selling options
What's special
Tucked away at the end of a quiet cul-de-sac, 2655 Nesbit Trail blends charm, space, and flexibility on just under an acre. Located in the quiet, close-knit Rivercrest subdivision, this home offers a peaceful retreat with the added benefit of prime Alpharetta living. Residents enjoy unbeatable convenience to a wide variety of shopping, dining, and entertainment options just minutes away—including North Point Mall, Avalon, and historic downtown Alpharetta. Local parks and green spaces provide outdoor recreation, while nearby venues host year-round farmers markets, concerts, and community events that bring the area to life. With top-rated schools and easy access to major highways, this home is ideally situated for those seeking both tranquility and connection in one of Metro Atlanta’s most desirable areas. This thoughtfully updated ranch on a finished basement welcomes you with fresh interior and exterior paint, brand-new carpet, plantation shutters, beautiful hardwood floors in the main living areas, and a newer roof for added peace of mind. A brick-paved path leads to the front porch—a perfect place to start your morning or unwind in the evening. Inside, the layout opens up beautifully, with the living room flowing into a light-filled sunroom. A traditional brick fireplace with classic wood trim adds warmth and charm, offering a cozy focal point between the two living spaces. Downstairs, the finished basement offers even more room to spread out with a full kitchen, spacious living area, bedroom, bathroom, and private entrance—ideal for guests, multi-generational living, or potential rental income. A two-car garage with workshop, additional parking, and an expansive yard offer both functionality and convenience. An outbuilding in the backyard adds extra storage or workshop potential, making the most of the generous lot. With timeless charm, practical updates, and modern flexibility, this home is move-in ready and waiting for its next chapter.
Zillow last checked: 8 hours ago
Listing updated: September 20, 2025 at 11:04pm
Listing Provided by:
BRENDA HAMSTEAD,
Hamstead Realty
Bought with:
SUSAN CHURCH, 295807
Keller Williams Rlty Consultants
Source: FMLS GA,MLS#: 7596665
Facts & features
Interior
Bedrooms & bathrooms
- Bedrooms: 4
- Bathrooms: 3
- Full bathrooms: 3
- Main level bathrooms: 2
- Main level bedrooms: 3
Primary bedroom
- Features: In-Law Floorplan, Master on Main
- Level: In-Law Floorplan, Master on Main
Bedroom
- Features: In-Law Floorplan, Master on Main
Primary bathroom
- Features: Double Vanity, Separate Tub/Shower
Dining room
- Features: Seats 12+, Separate Dining Room
Kitchen
- Features: Breakfast Room, Cabinets White, Pantry, Solid Surface Counters
Heating
- Central, Natural Gas
Cooling
- Central Air
Appliances
- Included: Dishwasher, Disposal, Double Oven, Microwave, Refrigerator
- Laundry: Laundry Room, Main Level, Mud Room, Sink
Features
- Entrance Foyer, High Speed Internet, Vaulted Ceiling(s), Walk-In Closet(s)
- Flooring: Carpet, Ceramic Tile, Hardwood
- Windows: Double Pane Windows
- Basement: Exterior Entry,Finished Bath,Full,Interior Entry,Walk-Out Access
- Number of fireplaces: 1
- Fireplace features: Gas Starter, Great Room
- Common walls with other units/homes: No Common Walls
Interior area
- Total structure area: 2,933
- Total interior livable area: 2,933 sqft
- Finished area above ground: 2,198
- Finished area below ground: 735
Property
Parking
- Total spaces: 2
- Parking features: Garage, Garage Faces Front, Kitchen Level, Parking Pad
- Garage spaces: 2
- Has uncovered spaces: Yes
Accessibility
- Accessibility features: None
Features
- Levels: Two
- Stories: 2
- Patio & porch: Deck, Front Porch, Patio
- Exterior features: Garden, Lighting, Private Yard, Storage
- Pool features: None
- Spa features: None
- Fencing: Back Yard,Fenced
- Has view: Yes
- View description: Neighborhood, Trees/Woods
- Waterfront features: None
- Body of water: None
Lot
- Size: 0.72 Acres
- Features: Back Yard, Cleared, Cul-De-Sac, Front Yard, Private
Details
- Additional structures: Outbuilding
- Parcel number: 12 292107850081
- Other equipment: Dehumidifier
- Horse amenities: None
Construction
Type & style
- Home type: SingleFamily
- Architectural style: Cottage,Craftsman,Ranch
- Property subtype: Single Family Residence, Residential
Materials
- HardiPlank Type
- Foundation: Slab
- Roof: Composition
Condition
- Resale
- New construction: No
- Year built: 1982
Utilities & green energy
- Electric: 110 Volts
- Sewer: Septic Tank
- Water: Public
- Utilities for property: Electricity Available, Natural Gas Available, Sewer Available, Water Available
Green energy
- Energy efficient items: None
- Energy generation: None
Community & neighborhood
Security
- Security features: Fire Alarm, Smoke Detector(s)
Community
- Community features: None
Location
- Region: Alpharetta
- Subdivision: Rivercrest
Other
Other facts
- Road surface type: Asphalt
Price history
| Date | Event | Price |
|---|---|---|
| 9/15/2025 | Sold | $625,000+2.5%$213/sqft |
Source: | ||
| 6/30/2025 | Pending sale | $610,000$208/sqft |
Source: | ||
| 6/17/2025 | Listed for sale | $610,000$208/sqft |
Source: | ||
Public tax history
Tax history is unavailable.
Neighborhood: 30022
Nearby schools
GreatSchools rating
- 8/10Hillside Elementary SchoolGrades: PK-5Distance: 0.8 mi
- 6/10Holcomb Bridge Middle SchoolGrades: 6-8Distance: 0.9 mi
- 7/10Centennial High SchoolGrades: 9-12Distance: 0.5 mi
Schools provided by the listing agent
- Elementary: River Eves
- Middle: Holcomb Bridge
- High: Centennial
Source: FMLS GA. This data may not be complete. We recommend contacting the local school district to confirm school assignments for this home.
Get a cash offer in 3 minutes
Find out how much your home could sell for in as little as 3 minutes with a no-obligation cash offer.
Estimated market value
$630,000
Get a cash offer in 3 minutes
Find out how much your home could sell for in as little as 3 minutes with a no-obligation cash offer.
Estimated market value
$630,000

