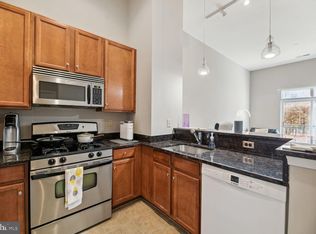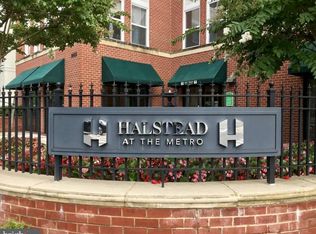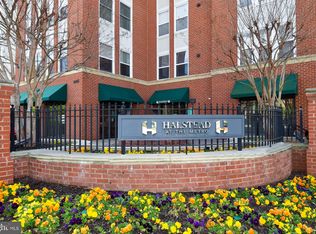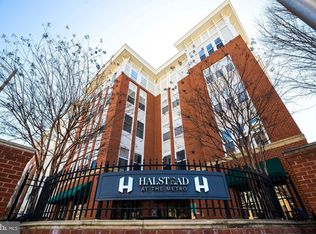Sold for $392,500 on 08/16/23
$392,500
2655 Prosperity Ave APT 127, Fairfax, VA 22031
1beds
864sqft
Condominium
Built in 2005
-- sqft lot
$418,700 Zestimate®
$454/sqft
$2,150 Estimated rent
Home value
$418,700
$398,000 - $440,000
$2,150/mo
Zestimate® history
Loading...
Owner options
Explore your selling options
What's special
Enjoy a 1 bedroom plus a den -- the extra square footage without the 2-bedroom condo fee! How about the new flooring or the fresh paint? Clearly the kitchen with the updated cabinets, granite counters and stainless steel appliances makes a difference. But the open floorplan keeps the chef in the conversations. Imagine the pleasure you will receive in your updated bath. The location of your unit is something you will regularly appreciate. Close to the front so you are closer to METRO or to Harris Teeter when you need to run out for that special ingredient. Perhaps you want to run downstairs to shoot some hoops or use the excercise equipment. Or maybe you are interested in the very short walk through the men's or women's room to the pool. And from a practical perspective, you are close to the front office making it easy to pick up your packages or head the other direction to your can in the garage -- level 1 near the door.
Zillow last checked: 8 hours ago
Listing updated: August 18, 2023 at 12:54am
Listed by:
David Houghtaling 703-220-0406,
Weichert, REALTORS
Bought with:
Claudia Viana, 0225213483
Weichert, REALTORS
Source: Bright MLS,MLS#: VAFX2132890
Facts & features
Interior
Bedrooms & bathrooms
- Bedrooms: 1
- Bathrooms: 1
- Full bathrooms: 1
- Main level bathrooms: 1
- Main level bedrooms: 1
Basement
- Area: 0
Heating
- Forced Air, Natural Gas
Cooling
- Central Air, Ceiling Fan(s), Electric
Appliances
- Included: Microwave, Dishwasher, Disposal, Cooktop, Washer, Water Heater, Refrigerator, Oven/Range - Gas, Ice Maker, Dryer, Gas Water Heater
- Laundry: In Unit
Features
- Ceiling Fan(s), Open Floorplan, Walk-In Closet(s), Combination Kitchen/Dining, Combination Dining/Living
- Windows: Window Treatments
- Has basement: No
- Has fireplace: No
Interior area
- Total structure area: 864
- Total interior livable area: 864 sqft
- Finished area above ground: 864
- Finished area below ground: 0
Property
Parking
- Total spaces: 1
- Parking features: Covered, Inside Entrance, Attached
- Attached garage spaces: 1
Accessibility
- Accessibility features: Accessible Doors
Features
- Levels: One
- Stories: 1
- Pool features: Community
Details
- Additional structures: Above Grade, Below Grade
- Parcel number: 0491 29 0127
- Zoning: 350
- Special conditions: Standard
Construction
Type & style
- Home type: Condo
- Architectural style: Traditional
- Property subtype: Condominium
- Attached to another structure: Yes
Materials
- Block
Condition
- New construction: No
- Year built: 2005
Utilities & green energy
- Sewer: Public Sewer
- Water: Public
- Utilities for property: Cable
Community & neighborhood
Community
- Community features: Pool
Location
- Region: Fairfax
- Subdivision: Halstead At The Metro
HOA & financial
Other fees
- Condo and coop fee: $489 monthly
Other
Other facts
- Listing agreement: Exclusive Right To Sell
- Ownership: Condominium
Price history
| Date | Event | Price |
|---|---|---|
| 8/16/2023 | Sold | $392,500-1.9%$454/sqft |
Source: | ||
| 7/5/2023 | Pending sale | $399,950$463/sqft |
Source: | ||
| 7/5/2023 | Contingent | $399,950$463/sqft |
Source: | ||
| 6/17/2023 | Listed for sale | $399,950+10.5%$463/sqft |
Source: | ||
| 2/28/2020 | Sold | $362,000+0.8%$419/sqft |
Source: Public Record | ||
Public tax history
| Year | Property taxes | Tax assessment |
|---|---|---|
| 2025 | $4,777 +8.8% | $413,260 +9% |
| 2024 | $4,392 +8.9% | $379,140 +6.1% |
| 2023 | $4,033 +0.7% | $357,380 +2% |
Find assessor info on the county website
Neighborhood: Merrifield
Nearby schools
GreatSchools rating
- 4/10Shrevewood Elementary SchoolGrades: PK-6Distance: 1.4 mi
- 7/10Kilmer Middle SchoolGrades: 7-8Distance: 1.6 mi
- 7/10Marshall High SchoolGrades: 9-12Distance: 1.9 mi
Schools provided by the listing agent
- Elementary: Shrevewood
- Middle: Kilmer
- High: Marshall
- District: Fairfax County Public Schools
Source: Bright MLS. This data may not be complete. We recommend contacting the local school district to confirm school assignments for this home.
Get a cash offer in 3 minutes
Find out how much your home could sell for in as little as 3 minutes with a no-obligation cash offer.
Estimated market value
$418,700
Get a cash offer in 3 minutes
Find out how much your home could sell for in as little as 3 minutes with a no-obligation cash offer.
Estimated market value
$418,700



