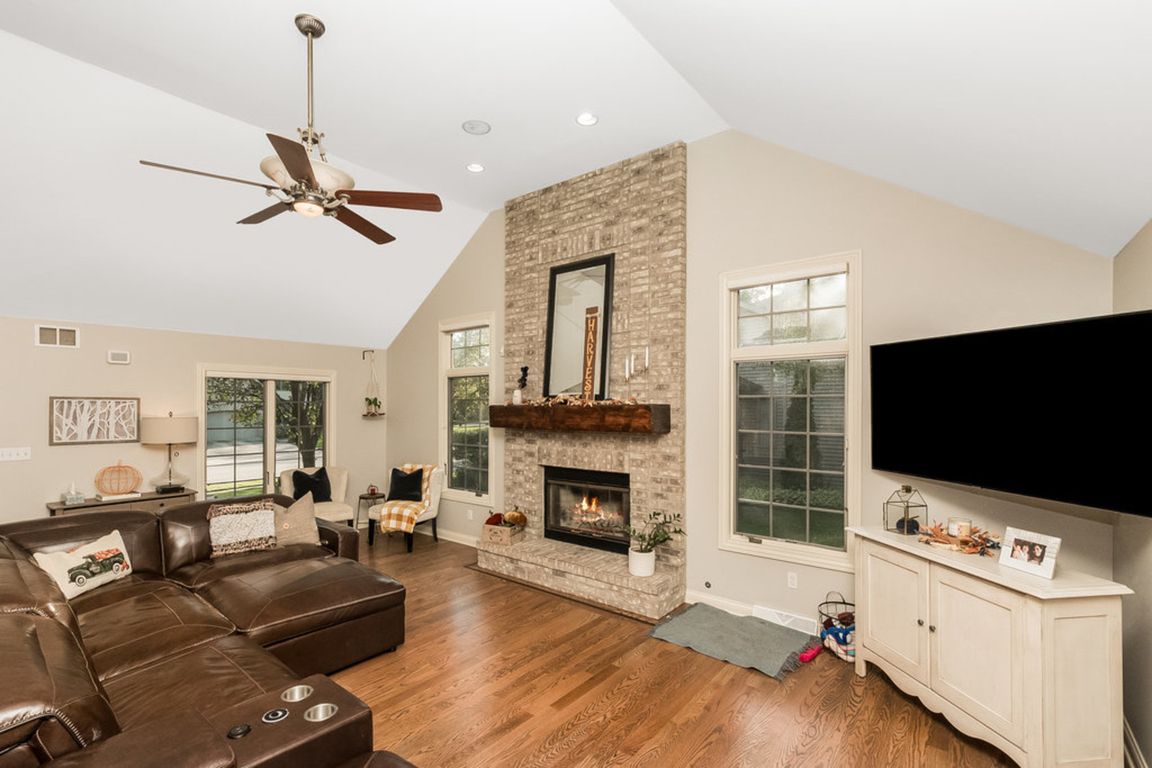
Contingent
$459,900
5beds
2,222sqft
26550 W Melissa Dr, Channahon, IL 60410
5beds
2,222sqft
Single family residence
Built in 2001
0.28 Acres
3 Attached garage spaces
$207 price/sqft
$144 annually HOA fee
What's special
Gas-start wood burning fireplaceProfessionally landscaped groundsFinished basementMature treesRecessed lightingNew sump pumpImpressive primary bedroom
HIGHLANDS subdivision - Remarkable 5-bedroom, 4-bathroom home features numerous updates throughout! Home highlights include a welcoming Foyer equipped with built-in drop zone. Charming home Office with built-in cabinetry. An impressive Living Room with a stunning gas-start wood burning fireplace with floor to ceiling masonry hearth & facade, refinished Imperial staircase and ...
- 13 days
- on Zillow |
- 1,664 |
- 94 |
Source: MRED as distributed by MLS GRID,MLS#: 12421736
Travel times
Living Room
Kitchen
Primary Bedroom
Office
Bathroom
Primary Bathroom
Bedroom
Bathroom
Basement Recreation Room
Bedroom
Dining Room
Zillow last checked: 7 hours ago
Listing updated: August 06, 2025 at 01:03pm
Listing courtesy of:
Ivana Longest 773-617-8440,
@properties Christie's International Real Estate,
Jerrick Longest 815-791-6552,
@properties Christie's International Real Estate
Source: MRED as distributed by MLS GRID,MLS#: 12421736
Facts & features
Interior
Bedrooms & bathrooms
- Bedrooms: 5
- Bathrooms: 4
- Full bathrooms: 3
- 1/2 bathrooms: 1
Rooms
- Room types: Bedroom 5, Storage
Primary bedroom
- Features: Flooring (Hardwood), Bathroom (Full)
- Level: Second
- Area: 320 Square Feet
- Dimensions: 20X16
Bedroom 2
- Features: Flooring (Hardwood)
- Level: Second
- Area: 168 Square Feet
- Dimensions: 14X12
Bedroom 3
- Features: Flooring (Hardwood)
- Level: Second
- Area: 168 Square Feet
- Dimensions: 14X12
Bedroom 4
- Features: Flooring (Hardwood)
- Level: Second
- Area: 144 Square Feet
- Dimensions: 12X12
Bedroom 5
- Features: Flooring (Vinyl)
- Level: Basement
- Area: 396 Square Feet
- Dimensions: 18X22
Dining room
- Features: Flooring (Hardwood)
- Level: Main
- Area: 196 Square Feet
- Dimensions: 14X14
Family room
- Features: Flooring (Vinyl)
- Level: Basement
- Area: 252 Square Feet
- Dimensions: 14X18
Kitchen
- Features: Kitchen (Eating Area-Table Space, Island), Flooring (Hardwood)
- Level: Main
- Area: 252 Square Feet
- Dimensions: 18X14
Laundry
- Features: Flooring (Ceramic Tile)
- Level: Main
- Area: 48 Square Feet
- Dimensions: 8X6
Living room
- Features: Flooring (Hardwood)
- Level: Main
- Area: 418 Square Feet
- Dimensions: 22X19
Storage
- Level: Basement
- Area: 96 Square Feet
- Dimensions: 8X12
Heating
- Natural Gas
Cooling
- Central Air
Appliances
- Included: Double Oven, Range, Microwave, Dishwasher, High End Refrigerator, Disposal, Water Softener, Water Softener Owned, Humidifier
- Laundry: Main Level, Gas Dryer Hookup, Sink
Features
- Cathedral Ceiling(s), Built-in Features, Walk-In Closet(s)
- Flooring: Hardwood
- Windows: Screens
- Basement: Finished,Full
- Attic: Pull Down Stair
- Number of fireplaces: 1
- Fireplace features: Wood Burning, Gas Log, Living Room
Interior area
- Total structure area: 3,046
- Total interior livable area: 2,222 sqft
Property
Parking
- Total spaces: 3
- Parking features: Concrete, Garage Door Opener, Tandem, On Site, Garage Owned, Attached, Garage
- Attached garage spaces: 3
- Has uncovered spaces: Yes
Accessibility
- Accessibility features: No Disability Access
Features
- Stories: 2
- Patio & porch: Patio
- Exterior features: Fire Pit
Lot
- Size: 0.28 Acres
- Dimensions: 86X140X86X140
- Features: Landscaped, Mature Trees
Details
- Parcel number: 0325428026
- Special conditions: None
- Other equipment: Central Vacuum, Ceiling Fan(s), Sump Pump, Backup Sump Pump;
Construction
Type & style
- Home type: SingleFamily
- Architectural style: Traditional
- Property subtype: Single Family Residence
Materials
- Vinyl Siding, Brick
- Foundation: Concrete Perimeter
- Roof: Asphalt
Condition
- New construction: No
- Year built: 2001
Utilities & green energy
- Electric: Circuit Breakers
- Sewer: Public Sewer
- Water: Public
Community & HOA
Community
- Features: Park, Lake, Curbs, Sidewalks, Street Lights, Street Paved
- Security: Carbon Monoxide Detector(s)
HOA
- Has HOA: Yes
- Services included: None
- HOA fee: $144 annually
Location
- Region: Channahon
Financial & listing details
- Price per square foot: $207/sqft
- Tax assessed value: $357,588
- Annual tax amount: $10,179
- Date on market: 7/29/2025
- Ownership: Fee Simple w/ HO Assn.