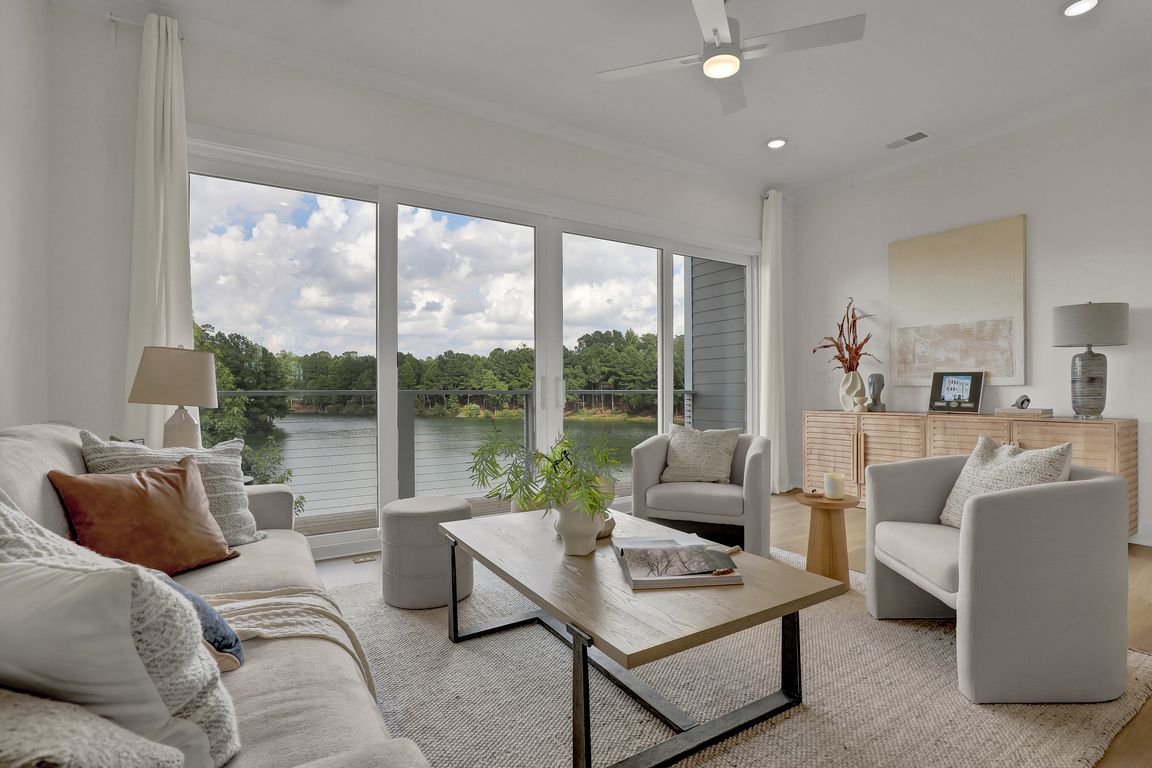Open: Fri 11am-4pm

New constructionPrice cut: $66K (8/14)
$449,990
4beds
2,078sqft
2656 Alvernia Drive, Castle Hayne, NC 28429
4beds
2,078sqft
Townhouse
Built in 2024
8,712 sqft
1 Attached garage space
$217 price/sqft
$7,692 annually HOA fee
What's special
Wake up to lakefront sunrises and wind down with a peaceful stroll or kayak paddle—this is everyday life at Sunset Towns in Sunset Reach. Nestled in a riverfront community just 10 minutes by boat or car to historic downtown Wilmington, this luxury townhome offers maintenance-free waterfront living with show stopping lake ...
- 98 days |
- 598 |
- 35 |
Source: Hive MLS,MLS#: 100518822
Travel times
Living Room
Kitchen
Primary Bedroom
Zillow last checked: 7 hours ago
Listing updated: 22 hours ago
Listed by:
Team Thirty 4 North 910-777-3931,
Coldwell Banker Sea Coast Advantage,
Matt T Freeman 910-777-3931
Source: Hive MLS,MLS#: 100518822
Facts & features
Interior
Bedrooms & bathrooms
- Bedrooms: 4
- Bathrooms: 4
- Full bathrooms: 3
- 1/2 bathrooms: 1
Primary bedroom
- Description: Suited with WIC, lakefront view
- Level: Third
- Area: 165
- Dimensions: 15.00 x 11.00
Bedroom 1
- Description: Ground floor suite with walk-out patio, bathroom and WIC
- Level: First
- Area: 143.89
- Dimensions: 12.33 x 11.67
Bedroom 3
- Level: Third
- Area: 107.3
- Dimensions: 11.50 x 9.33
Bedroom 4
- Level: Third
- Area: 123.96
- Dimensions: 10.33 x 12.00
Dining room
- Description: mai
- Level: Second
- Area: 126.56
- Dimensions: 11.33 x 11.17
Great room
- Description: main floor
- Level: Second
- Area: 243
- Dimensions: 13.50 x 18.00
Kitchen
- Description: main floor
- Level: Second
- Area: 188.03
- Dimensions: 15.25 x 12.33
Office
- Description: main floor
- Level: Second
- Area: 52.39
- Dimensions: 6.83 x 7.67
Heating
- Electric, Heat Pump, Zoned
Cooling
- Central Air, Zoned
Appliances
- Included: Disposal, Dishwasher
Features
- Solid Surface, Kitchen Island, Ceiling Fan(s), Pantry, Walk-in Shower
- Flooring: Carpet, Laminate, Tile
- Has fireplace: No
- Fireplace features: None
- Common walls with other units/homes: 2+ Common Walls
Interior area
- Total structure area: 2,078
- Total interior livable area: 2,078 sqft
Video & virtual tour
Property
Parking
- Total spaces: 1
- Parking features: Attached, Concrete, Garage Door Opener
- Has attached garage: Yes
Features
- Levels: Three Or More
- Stories: 3
- Patio & porch: Covered, Porch
- Exterior features: Irrigation System
- Fencing: Metal/Ornamental,Partial
- Has view: Yes
- View description: Lake, River
- Has water view: Yes
- Water view: Lake,River
- Waterfront features: Water Access Comm, Lake Front
- Frontage type: Lakefront
Lot
- Size: 8,712 Square Feet
- Dimensions: 20 x 53v20 x 53
Details
- Parcel number: R02400002612000
- Zoning: RESIDENTIAL
Construction
Type & style
- Home type: Townhouse
- Property subtype: Townhouse
- Attached to another structure: Yes
Materials
- Fiber Cement, Wood Frame
- Foundation: Slab
- Roof: Architectural Shingle,Metal
Condition
- New construction: Yes
- Year built: 2024
Utilities & green energy
- Sewer: Municipal Sewer
- Water: Public
- Utilities for property: Cable Available, Natural Gas Connected, Sewer Connected, Underground Utilities, Water Connected
Green energy
- Energy efficient items: Thermostat
Community & HOA
Community
- Subdivision: Sunset Reach
HOA
- Has HOA: Yes
- Amenities included: Basketball Court, Boat Dock, Clubhouse, Pool, Fitness Center, Gated, Jogging Path, Maint - Comm Areas, Maintenance Grounds, Maint - Roads, Management, Marina, Master Insure, Pickleball, Sewer, Street Lights, Termite Bond, Trail(s), Trash, Water, See Remarks
- HOA fee: $2,400 annually
- HOA name: SUNSET REACH POA
- Second HOA fee: $5,292 annually
- Second HOA name: SUNSET TOWNS
Location
- Region: Castle Hayne
Financial & listing details
- Price per square foot: $217/sqft
- Tax assessed value: $125,000
- Date on market: 7/12/2025
- Listing terms: Cash,Conventional,FHA,VA Loan
- Road surface type: Paved