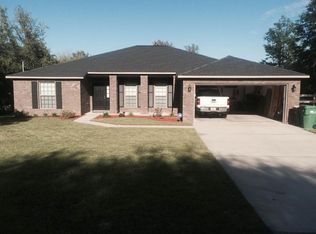Sold for $615,000
$615,000
2656 Lincoln Rd, Navarre, FL 32566
4beds
2,517sqft
Single Family Residence
Built in 2020
0.63 Acres Lot
$622,400 Zestimate®
$244/sqft
$3,468 Estimated rent
Home value
$622,400
$591,000 - $660,000
$3,468/mo
Zestimate® history
Loading...
Owner options
Explore your selling options
What's special
Welcome home! What an exceptional like new home with all the upgrades! This brick home has quality of an architectural shingled roof, solar panels installed in 2023 maximizing this homes energy efficiency. Sprinkler system with enclosed privacy fence and covered screened in patio. A pristine gunite pool, extended pavers and gazebo making this the perfect backyard oasis for Florida's summer heat! The interior has been given a custom touch with thick wood laminate flooring throughout the home, tile in the 3 full baths, laundry and closets. The master walk-in closet and laundry have been upgraded with custom Closets By Design. Tray ceilings, crown molding and recessed lighting, stunning shaker style cabinets and granite countertops throughout make this home exquisite.
Zillow last checked: 8 hours ago
Listing updated: November 21, 2025 at 03:30am
Listed by:
Christy O' Brian 850-368-3461,
The Ketchersid Group,
Micky O'Brian 850-420-4329,
The Ketchersid Group LLC
Bought with:
Ivonne D Morales
EXP Realty LLC
Source: Navarre Area BOR,MLS#: 980758 Originating MLS: Navarre
Originating MLS: Navarre
Facts & features
Interior
Bedrooms & bathrooms
- Bedrooms: 4
- Bathrooms: 3
- Full bathrooms: 3
Primary bedroom
- Level: First
- Area: 282.75 Square Feet
- Dimensions: 19.5 x 14.5
Bedroom
- Level: First
- Area: 177 Square Feet
- Dimensions: 14.16 x 12.5
Bedroom
- Level: First
- Area: 73.94 Square Feet
- Dimensions: 13.25 x 5.58
Primary bathroom
- Level: First
- Area: 258.25 Square Feet
- Dimensions: 25 x 10.33
Dining room
- Level: First
- Area: 143.91 Square Feet
- Dimensions: 13.5 x 10.66
Kitchen
- Level: First
- Area: 256.55 Square Feet
- Dimensions: 17.5 x 14.66
Heating
- Electric
Cooling
- Electric
Appliances
- Included: Dishwasher, Microwave, Refrigerator W/IceMk, Electric Oven, Electric Water Heater
- Laundry: Washer/Dryer Hookup
Features
- Crown Molding, Ceiling Raised, Kitchen Island, Recessed Lighting, Pantry, Shelving
- Flooring: Tile, Vinyl
Interior area
- Total structure area: 2,517
- Total interior livable area: 2,517 sqft
Property
Parking
- Total spaces: 2
- Parking features: Attached, Garage Door Opener
- Attached garage spaces: 2
Features
- Stories: 1
- Patio & porch: Covered, Screened
- Exterior features: Rain Gutters, Sprinkler System
- Has private pool: Yes
- Pool features: Private, Gunite, In Ground
- Fencing: Back Yard,Privacy
Lot
- Size: 0.63 Acres
- Dimensions: 120 x 211
Details
- Additional structures: Pavillion/Gazebo, Yard Building
- Parcel number: 092S265515005000090
- Zoning description: Resid Single Family
Construction
Type & style
- Home type: SingleFamily
- Architectural style: Traditional
- Property subtype: Single Family Residence
Materials
- Brick
- Foundation: Slab
Condition
- Construction Complete
- Year built: 2020
Utilities & green energy
- Sewer: Septic Tank
- Water: Private, Public
- Utilities for property: Electricity Connected
Community & neighborhood
Security
- Security features: Smoke Detector(s)
Location
- Region: Navarre
- Subdivision: TURKEY-CREEK ESTATES
Other
Other facts
- Listing terms: Conventional,FHA,VA Loan
- Road surface type: Paved
Price history
| Date | Event | Price |
|---|---|---|
| 8/27/2025 | Sold | $615,000-5.4%$244/sqft |
Source: | ||
| 7/28/2025 | Pending sale | $650,000$258/sqft |
Source: | ||
| 7/12/2025 | Listed for sale | $650,000+73.6%$258/sqft |
Source: | ||
| 12/18/2020 | Sold | $374,400+680%$149/sqft |
Source: | ||
| 3/26/2020 | Sold | $48,000+255.6%$19/sqft |
Source: Public Record Report a problem | ||
Public tax history
| Year | Property taxes | Tax assessment |
|---|---|---|
| 2024 | $4,102 +2% | $379,270 +3% |
| 2023 | $4,022 +5.5% | $368,223 +5.9% |
| 2022 | $3,811 +0.5% | $347,789 +3% |
Find assessor info on the county website
Neighborhood: 32566
Nearby schools
GreatSchools rating
- NAHolley-Navarre Primary SchoolGrades: PK-2Distance: 2.7 mi
- 7/10Holley-Navarre Middle SchoolGrades: 6-8Distance: 2.8 mi
- 5/10Navarre High SchoolGrades: 9-12Distance: 0.7 mi
Schools provided by the listing agent
- Elementary: Holley-Navarre
- Middle: Holley-Navarre
- High: Navarre
Source: Navarre Area BOR. This data may not be complete. We recommend contacting the local school district to confirm school assignments for this home.

Get pre-qualified for a loan
At Zillow Home Loans, we can pre-qualify you in as little as 5 minutes with no impact to your credit score.An equal housing lender. NMLS #10287.
