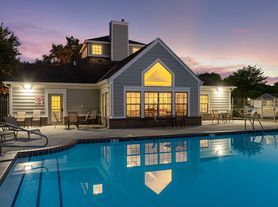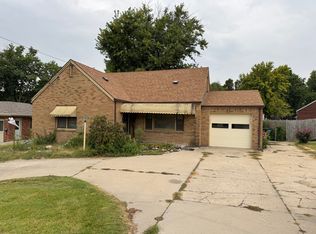4 Bedroom House
D.R. Horton, America's Builder, proudly unveils the Hamilton, the charming Fox Ridge Community in West Des Moines, all within the Norwalk School District. The Hamilton Ranch homes are ideally located in a quiet, residential neighborhood that features many of Norwalk's top features, including its top-rated schools, parks, and close proximity to the new Sports Campus of Norwalk.
The Hamilton Ranch home is a beautiful and spacious property. It features 4 bedrooms and 3 bathrooms and a finished basement that provides nearly 2,200 square feet of living space. The main living area contains a cozy fireplace and a grand island that seamlessly overlooks the dining area and great room. The kitchen is a chef's dream, equipped with a walk-in pantry and quartz countertops. The master suite has a roomy walk-in closet and an ensuite bathroom complete with double vanity sinks and a walk-in shower. There are also two additional expansive Bedrooms and a second full bathroom on the other side of the home, providing privacy. In the Finished Lower Level, there's an oversized living space alongside the Fourth Bedroom, a full bath, and ample storage options!
No Pets. 12-36 months agreement. Residents must maintain all utilities, snow removal and lawn care keep.
Each resident of Renters Warehouse - Iowa is embraced by the distinguished Resident Benefits Package (RBP) for just $45.95/month. This magical offering includes liability insurance, opportunities for credit-building through timely rent payments, HVAC air filter delivery (where applicable), and a move-in concierge service to ease the transition with utility connections and home service setups. Immerse yourself in our exceptional resident rewards program and uncover even more enchanting benefits upon application.
House for rent
$2,650/mo
2656 SE Fox Valley Dr, West Des Moines, IA 50265
4beds
2,201sqft
Price may not include required fees and charges.
Single family residence
Available now
No pets
Central air
In unit laundry
-- Parking
Fireplace
What's special
Cozy fireplaceFinished basementOversized living spaceWalk-in pantryQuartz countertopsRoomy walk-in closetGrand island
- 115 days
- on Zillow |
- -- |
- -- |
Travel times
Looking to buy when your lease ends?
Consider a first-time homebuyer savings account designed to grow your down payment with up to a 6% match & 3.83% APY.
Facts & features
Interior
Bedrooms & bathrooms
- Bedrooms: 4
- Bathrooms: 3
- Full bathrooms: 3
Heating
- Fireplace
Cooling
- Central Air
Appliances
- Included: Dishwasher, Dryer, Refrigerator, Washer
- Laundry: In Unit
Features
- Walk In Closet
- Has fireplace: Yes
Interior area
- Total interior livable area: 2,201 sqft
Property
Parking
- Details: Contact manager
Features
- Exterior features: Walk In Closet
Details
- Parcel number: 92810020110
Construction
Type & style
- Home type: SingleFamily
- Property subtype: Single Family Residence
Community & HOA
Location
- Region: West Des Moines
Financial & listing details
- Lease term: 1 Year
Price history
| Date | Event | Price |
|---|---|---|
| 6/11/2025 | Listed for rent | $2,650$1/sqft |
Source: Zillow Rentals | ||
| 6/10/2025 | Listing removed | $2,650$1/sqft |
Source: Zillow Rentals | ||
| 6/10/2025 | Price change | $2,650-7%$1/sqft |
Source: Zillow Rentals | ||
| 1/31/2025 | Listed for rent | $2,850$1/sqft |
Source: Zillow Rentals | ||
| 9/23/2024 | Sold | $351,790-0.9%$160/sqft |
Source: | ||

