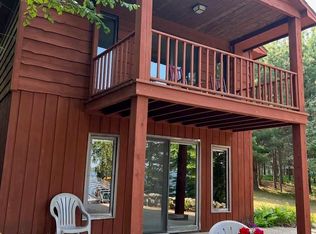Sold for $479,000
$479,000
2656 W Vermilion Shores Rd, Cook, MN 55723
3beds
1,450sqft
Single Family Residence
Built in 1975
0.74 Acres Lot
$610,300 Zestimate®
$330/sqft
$2,146 Estimated rent
Home value
$610,300
$549,000 - $690,000
$2,146/mo
Zestimate® history
Loading...
Owner options
Explore your selling options
What's special
This charming 3-bedroom, 2-bathroom home offers a tranquil escape with its stunning location on the shores of Wakemup Bay. Nestled in a peaceful setting, this property provides a gentle slope leading directly to the lake, allowing you to indulge in the joys of lakeside living. Step inside and discover a cozy and inviting atmosphere throughout. The highlight of the house is the 3-season porch, where you can relax. Whether you're sipping your morning coffee or hosting a gathering with friends, this space will quickly become a favorite spot. The lakeside patio is perfect for outdoor entertaining and offers ample space for lounging, barbecuing, and enjoying lakeviews. Includes master bedroom with a private deck, 2+stall garage with 3/4 bath, fully furnished, 190' of impressive lakeshore , and move in ready. Only 15 minutes from Cook.
Zillow last checked: 8 hours ago
Listing updated: September 08, 2025 at 04:14pm
Listed by:
Barb Hegg 218-742-2369,
Vermilion Land Office, Inc
Bought with:
Barb Hegg, MN 20052250
Vermilion Land Office, Inc
Source: Lake Superior Area Realtors,MLS#: 6108939
Facts & features
Interior
Bedrooms & bathrooms
- Bedrooms: 3
- Bathrooms: 2
- Full bathrooms: 1
- 1/2 bathrooms: 1
Bedroom
- Level: Upper
- Area: 312 Square Feet
- Dimensions: 19.5 x 16
Bedroom
- Level: Upper
- Area: 100 Square Feet
- Dimensions: 10 x 10
Bedroom
- Level: Upper
- Area: 90 Square Feet
- Dimensions: 9 x 10
Bathroom
- Level: Upper
- Area: 55 Square Feet
- Dimensions: 5 x 11
Bathroom
- Level: Main
- Area: 15 Square Feet
- Dimensions: 3 x 5
Dining room
- Level: Main
- Area: 187.2 Square Feet
- Dimensions: 11.7 x 16
Kitchen
- Level: Main
- Area: 98 Square Feet
- Dimensions: 7 x 14
Living room
- Level: Main
- Area: 253.5 Square Feet
- Dimensions: 13 x 19.5
Heating
- Baseboard, Wood, Electric
Cooling
- Ductless
Appliances
- Included: Water Heater-Electric, Dryer, Microwave, Range, Refrigerator, Washer
- Laundry: Main Level, Dryer Hook-Ups, Washer Hookup
Features
- Basement: N/A
- Number of fireplaces: 1
- Fireplace features: Wood Burning
Interior area
- Total interior livable area: 1,450 sqft
- Finished area above ground: 1,450
- Finished area below ground: 0
Property
Parking
- Total spaces: 3
- Parking features: Gravel, Detached
- Garage spaces: 3
Features
- Patio & porch: Deck, Patio, Porch
- Exterior features: Dock
- Has view: Yes
- View description: Inland Lake
- Has water view: Yes
- Water view: Lake
- Waterfront features: Inland Lake, Waterfront Access(Private)
- Body of water: Vermilion
- Frontage length: 190
Lot
- Size: 0.74 Acres
- Dimensions: 249 x 190
- Features: Accessible Shoreline, Some Trees
- Residential vegetation: Partially Wooded
Details
- Foundation area: 720
- Parcel number: 250010700070
Construction
Type & style
- Home type: SingleFamily
- Architectural style: Other
- Property subtype: Single Family Residence
Materials
- Wood, Frame/Wood
- Roof: Asphalt Shingle
Condition
- Previously Owned
- Year built: 1975
Utilities & green energy
- Electric: Lake Country Power
- Sewer: Private Sewer
- Water: Private
Community & neighborhood
Location
- Region: Cook
Other
Other facts
- Listing terms: Cash,Conventional
Price history
| Date | Event | Price |
|---|---|---|
| 8/18/2023 | Sold | $479,000-3.2%$330/sqft |
Source: | ||
| 7/2/2023 | Pending sale | $495,000$341/sqft |
Source: | ||
| 6/23/2023 | Listed for sale | $495,000$341/sqft |
Source: | ||
Public tax history
Tax history is unavailable.
Neighborhood: 55723
Nearby schools
GreatSchools rating
- 4/10North Woods Elementary SchoolGrades: PK-6Distance: 7 mi
- 7/10North Woods SecondaryGrades: 7-12Distance: 7 mi
Get pre-qualified for a loan
At Zillow Home Loans, we can pre-qualify you in as little as 5 minutes with no impact to your credit score.An equal housing lender. NMLS #10287.
