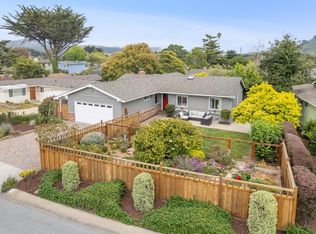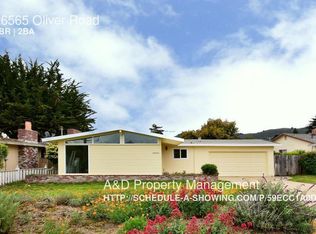Welcome to this lovely, single level, three bedroom, two bathroom home with updated kitchen and bonus room. The updated kitchen has maple cabinets, granite counter tops, stainless steel appliances and a skylight that floods the room with lots of daylight. You will love the large indoor laundry room, ample closets and extra storage. There is newer wood grained tile flooring throughout and two fireplaces to keep you warm and cozy. The fully fenced, spacious, backyard is ready for all your barbeques, gardening, playing and pets. Its large corner lot accommodates both on street and off-street parking, with plenty of room for your guests. The home is located in the sought after Carmel Mission Fields area, close to shopping and great restaurants. Come for visit and stay for a lifetime.
This property is off market, which means it's not currently listed for sale or rent on Zillow. This may be different from what's available on other websites or public sources.

