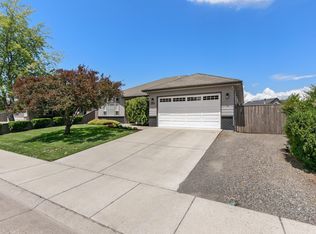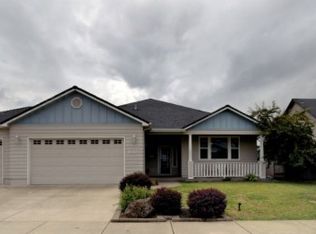Closed
$465,000
2657 Beebe Rd, Central Point, OR 97502
3beds
3baths
1,904sqft
Single Family Residence
Built in 2000
10,018.8 Square Feet Lot
$448,900 Zestimate®
$244/sqft
$2,456 Estimated rent
Home value
$448,900
$426,000 - $471,000
$2,456/mo
Zestimate® history
Loading...
Owner options
Explore your selling options
What's special
You'll love this light and spacious home with vaulted ceilings and in-ground pool in Central Point East. Situated in an attractive and established neighborhood, close to shopping, restaurants, schools and hospitals. Gorgeous hardwood floors cover the downstairs rooms. The living room feels huge, with a two-story vaulted ceiling, gas fireplace for ambience, and plentiful windows and skylights. Large kitchen flows easily into the dining area, adjacent to the living room. French doors from the dining room lead to the new wooden deck with built-in benches. Dual-zoned HVAC for upstairs-downstairs comfort. Upstairs bedrooms feature views of the surrounding area. The sunny and fully-fenced back yard has an in-ground pool, lots of lawn for playing, and raised garden beds waiting for you to plant! Space to play, romp, or entertain. Room to park an extra vehicle, boat, trailer or RV in the gated area on the side of the house.
Zillow last checked: 8 hours ago
Listing updated: January 05, 2026 at 12:35pm
Listed by:
Millen Property Group 541-301-3435
Bought with:
Windermere RE Southern Oregon
Source: Oregon Datashare,MLS#: 220180422
Facts & features
Interior
Bedrooms & bathrooms
- Bedrooms: 3
- Bathrooms: 3
Heating
- Forced Air, Natural Gas
Cooling
- Central Air, Zoned
Appliances
- Included: Dishwasher, Microwave, Oven, Range, Refrigerator, Water Heater
Features
- Ceiling Fan(s), Fiberglass Stall Shower, Kitchen Island, Laminate Counters, Shower/Tub Combo, Vaulted Ceiling(s)
- Flooring: Carpet, Hardwood, Vinyl
- Windows: Double Pane Windows, Vinyl Frames
- Basement: None
- Has fireplace: Yes
- Fireplace features: Gas, Living Room
- Common walls with other units/homes: No Common Walls
Interior area
- Total structure area: 1,904
- Total interior livable area: 1,904 sqft
Property
Parking
- Total spaces: 2
- Parking features: Garage Door Opener, RV Access/Parking
- Garage spaces: 2
Features
- Levels: Two
- Stories: 2
- Patio & porch: Deck
- Has private pool: Yes
- Pool features: Outdoor Pool
- Fencing: Fenced
- Has view: Yes
- View description: Neighborhood
Lot
- Size: 10,018 sqft
- Features: Level, Sprinkler Timer(s), Sprinklers In Front, Sprinklers In Rear
Details
- Parcel number: 10913370
- Zoning description: R-1-8
- Special conditions: Standard
Construction
Type & style
- Home type: SingleFamily
- Architectural style: Contemporary
- Property subtype: Single Family Residence
Materials
- Frame
- Foundation: Block, Concrete Perimeter
- Roof: Composition
Condition
- New construction: No
- Year built: 2000
Details
- Builder name: DeCarlow Homes
Utilities & green energy
- Sewer: Public Sewer
- Water: Public
Community & neighborhood
Security
- Security features: Carbon Monoxide Detector(s), Smoke Detector(s)
Location
- Region: Central Point
HOA & financial
HOA
- Has HOA: Yes
- HOA fee: $150 annually
- Amenities included: Other
Other
Other facts
- Listing terms: Cash,Conventional,FHA,VA Loan
Price history
| Date | Event | Price |
|---|---|---|
| 5/24/2024 | Sold | $465,000+2.2%$244/sqft |
Source: | ||
| 4/16/2024 | Pending sale | $455,000$239/sqft |
Source: | ||
| 4/12/2024 | Listed for sale | $455,000+177.6%$239/sqft |
Source: | ||
| 2/28/2019 | Listing removed | $1,850$1/sqft |
Source: Cpm Realestate Services Report a problem | ||
| 1/29/2019 | Price change | $1,850-3.9%$1/sqft |
Source: Cpm Realestate Services Report a problem | ||
Public tax history
| Year | Property taxes | Tax assessment |
|---|---|---|
| 2024 | $4,221 +3.3% | $246,460 +3% |
| 2023 | $4,085 +2.4% | $239,290 |
| 2022 | $3,990 +2.9% | $239,290 +3% |
Find assessor info on the county website
Neighborhood: 97502
Nearby schools
GreatSchools rating
- 5/10Jewett Elementary SchoolGrades: K-5Distance: 1 mi
- 5/10Scenic Middle SchoolGrades: 6-8Distance: 1.6 mi
- 3/10Crater Renaissance AcademyGrades: 9-12Distance: 1.6 mi
Schools provided by the listing agent
- Elementary: Jewett Elem
- Middle: Scenic Middle
- High: Crater High
Source: Oregon Datashare. This data may not be complete. We recommend contacting the local school district to confirm school assignments for this home.
Get pre-qualified for a loan
At Zillow Home Loans, we can pre-qualify you in as little as 5 minutes with no impact to your credit score.An equal housing lender. NMLS #10287.

