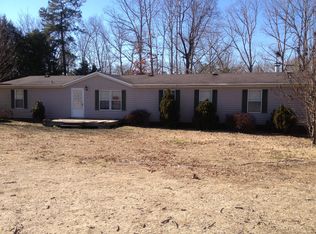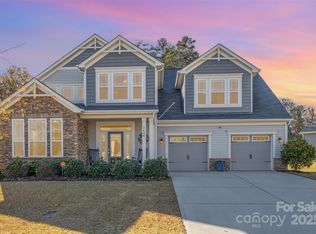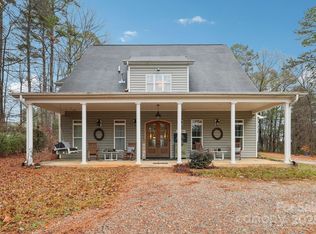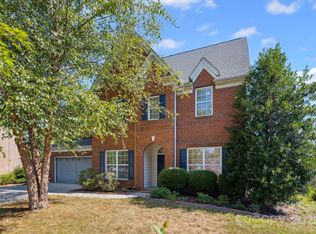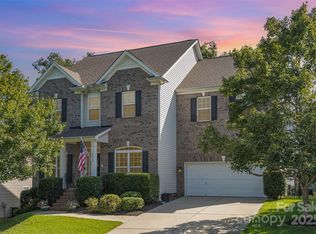Buyers Walk In with Equity — Motivated Seller! First-Year Home Warranty Included!
Priced to Sell! Back on the Market — No Fault of Seller
Recent Inspection Report Available: Minimal Repairs Have Been Fixed
Welcome to Castlebrooke Manor, where elegance meets comfort in this beautifully maintained 6BR, 4.5BA home. This spacious layout features an open floor plan, hardwood floors, a gourmet kitchen, and a main-level guest suite — ideal for entertaining or multigenerational living.
Upstairs, enjoy a generous loft, perfect for a home office, playroom, or media room. Step into your own private backyard retreat with a pool, spa, and wooded views for added privacy and tranquility.
Located in a highly desirable community with top-rated schools, this home offers both luxury and function.
Priced below market value — a rare opportunity to secure a beautiful home with instant equity from day one. Schedule your private showing today!
Active
$650,000
2657 Cheverny Pl, Concord, NC 28027
6beds
3,408sqft
Est.:
Single Family Residence
Built in 2018
0.26 Acres Lot
$-- Zestimate®
$191/sqft
$68/mo HOA
What's special
Generous loftGourmet kitchenHardwood floorsOpen floor planSpacious layoutPrivate backyard retreatMain-level guest suite
- 418 days |
- 521 |
- 33 |
Zillow last checked: 8 hours ago
Listing updated: December 02, 2025 at 07:12am
Listing Provided by:
Romya Zellars romya@wheeluxrealty.com,
Wheelux Realty LLC
Source: Canopy MLS as distributed by MLS GRID,MLS#: 4190483
Tour with a local agent
Facts & features
Interior
Bedrooms & bathrooms
- Bedrooms: 6
- Bathrooms: 5
- Full bathrooms: 4
- 1/2 bathrooms: 1
- Main level bedrooms: 1
Primary bedroom
- Level: Upper
Bedroom s
- Level: Main
Bedroom s
- Level: Upper
Bedroom s
- Level: Upper
Bedroom s
- Level: Upper
Bedroom s
- Level: Upper
Bathroom full
- Level: Main
Bathroom half
- Level: Main
Bathroom full
- Level: Upper
Breakfast
- Level: Main
Dining room
- Level: Main
Flex space
- Level: Upper
Kitchen
- Level: Main
Laundry
- Level: Lower
Office
- Level: Main
Heating
- Forced Air, Heat Pump, Natural Gas, Zoned
Cooling
- Central Air, Heat Pump, Zoned
Appliances
- Included: Dishwasher, Disposal, Electric Oven, Exhaust Fan, Exhaust Hood, Gas Range, Gas Water Heater, Microwave, Refrigerator, Washer/Dryer
- Laundry: Electric Dryer Hookup, Laundry Room, Upper Level
Features
- Soaking Tub, Kitchen Island, Open Floorplan, Storage, Walk-In Closet(s), Walk-In Pantry
- Flooring: Hardwood, Tile
- Doors: French Doors
- Windows: Insulated Windows
- Has basement: No
- Attic: Pull Down Stairs
- Fireplace features: Gas Vented, Great Room
Interior area
- Total structure area: 3,408
- Total interior livable area: 3,408 sqft
- Finished area above ground: 3,408
- Finished area below ground: 0
Video & virtual tour
Property
Parking
- Total spaces: 2
- Parking features: Attached Garage, Garage on Main Level
- Attached garage spaces: 2
Features
- Levels: Two
- Stories: 2
- Patio & porch: Front Porch, Patio
- Pool features: Community
- Fencing: Back Yard,Fenced
Lot
- Size: 0.26 Acres
Details
- Additional structures: Gazebo
- Parcel number: 46727732110000
- Zoning: R-8A
- Special conditions: Standard
Construction
Type & style
- Home type: SingleFamily
- Architectural style: Arts and Crafts
- Property subtype: Single Family Residence
Materials
- Stone, Vinyl
- Foundation: Slab
Condition
- New construction: No
- Year built: 2018
Utilities & green energy
- Sewer: Public Sewer
- Water: City
Community & HOA
Community
- Features: Playground, Recreation Area
- Subdivision: Castlebrooke
HOA
- Has HOA: Yes
- HOA fee: $204 quarterly
- HOA name: Association
- HOA phone: 704-564-5009
Location
- Region: Concord
Financial & listing details
- Price per square foot: $191/sqft
- Tax assessed value: $813,275
- Annual tax amount: $7,627
- Date on market: 10/19/2024
- Cumulative days on market: 387 days
- Listing terms: Cash,Conventional,FHA,VA Loan
- Road surface type: Concrete, Paved
Estimated market value
Not available
Estimated sales range
Not available
$3,640/mo
Price history
Price history
| Date | Event | Price |
|---|---|---|
| 12/2/2025 | Listed for sale | $650,000-3%$191/sqft |
Source: | ||
| 11/18/2025 | Listing removed | $670,000$197/sqft |
Source: | ||
| 11/12/2025 | Price change | $670,000-1.5%$197/sqft |
Source: | ||
| 11/8/2025 | Price change | $680,000-1.4%$200/sqft |
Source: | ||
| 10/27/2025 | Price change | $690,000-1.4%$202/sqft |
Source: | ||
Public tax history
Public tax history
| Year | Property taxes | Tax assessment |
|---|---|---|
| 2024 | $7,627 +29.2% | $671,690 +55.9% |
| 2023 | $5,901 | $430,740 |
| 2022 | $5,901 +8.6% | $430,740 +8.6% |
Find assessor info on the county website
BuyAbility℠ payment
Est. payment
$3,771/mo
Principal & interest
$3101
Property taxes
$374
Other costs
$296
Climate risks
Neighborhood: 28027
Nearby schools
GreatSchools rating
- 10/10W R Odell ElementaryGrades: 3-5Distance: 2.2 mi
- 4/10Northwest Cabarrus MiddleGrades: 6-8Distance: 5.1 mi
- 6/10Northwest Cabarrus HighGrades: 9-12Distance: 5.2 mi
Schools provided by the listing agent
- Elementary: W.R. Odell
- Middle: Harris Road
- High: Northwest Cabarrus
Source: Canopy MLS as distributed by MLS GRID. This data may not be complete. We recommend contacting the local school district to confirm school assignments for this home.
- Loading
- Loading
