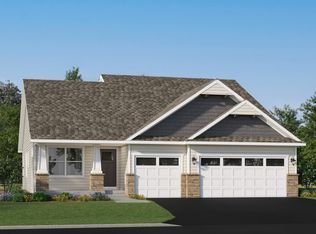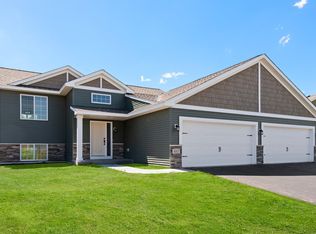Closed
$389,900
26574 8th St W, Zimmerman, MN 55398
4beds
2,359sqft
Single Family Residence
Built in 2024
0.26 Acres Lot
$402,500 Zestimate®
$165/sqft
$3,196 Estimated rent
Home value
$402,500
$378,000 - $431,000
$3,196/mo
Zestimate® history
Loading...
Owner options
Explore your selling options
What's special
Special promotion 3.25% FHA or 3.99% conventional when using our preferred lender and our 3-2-1 interest rate buydown. Down payment as low as ONE percent. Buyer must qualify, rates may change daily.
This brand new four bedroom, three bathroom home features an open floor plan and a vaulted ceiling in the living/dining and kitchen. The kitchen boasts laminate floors, dark cabinets, an island, a pantry, quartz countertops, and upgraded stainless steel appliances. The owner's suite includes a private bathroom. The finished lower level offers a huge family room, two additional bedrooms, and a full bathroom. Full sheet rock and insulation in the garage. Wooded lot. This property is perfect for those who are looking for a brand new home with plenty of space and modern features. Don't miss your chance to own this fantastic property! Ready for a quick close. Other lots and floor plans available.
Zillow last checked: 8 hours ago
Listing updated: May 17, 2024 at 02:38pm
Listed by:
Doyle Real Estate Team 612-743-8921,
RE/MAX Results,
Doyle Real Estate Team 612-702-7687
Bought with:
Madeline Wittman
RE/MAX Results
Source: NorthstarMLS as distributed by MLS GRID,MLS#: 6508321
Facts & features
Interior
Bedrooms & bathrooms
- Bedrooms: 4
- Bathrooms: 3
- Full bathrooms: 2
- 3/4 bathrooms: 1
Bedroom 1
- Level: Upper
- Area: 208 Square Feet
- Dimensions: 16x13
Bedroom 2
- Level: Upper
- Area: 140 Square Feet
- Dimensions: 14x10
Bedroom 3
- Level: Lower
- Area: 130 Square Feet
- Dimensions: 13x10
Bedroom 4
- Level: Lower
- Area: 130 Square Feet
- Dimensions: 13x10
Dining room
- Level: Upper
- Area: 120 Square Feet
- Dimensions: 12x10
Family room
- Level: Lower
- Area: 384 Square Feet
- Dimensions: 24x16
Kitchen
- Level: Upper
- Area: 130 Square Feet
- Dimensions: 13x10
Living room
- Level: Upper
- Area: 182 Square Feet
- Dimensions: 14x13
Heating
- Forced Air
Cooling
- Central Air
Appliances
- Included: Air-To-Air Exchanger, Dishwasher, Disposal, Microwave, Range, Refrigerator
Features
- Basement: Daylight,Drain Tiled,Drainage System,Finished,Full,Concrete,Sump Pump
Interior area
- Total structure area: 2,359
- Total interior livable area: 2,359 sqft
- Finished area above ground: 1,244
- Finished area below ground: 1,115
Property
Parking
- Total spaces: 3
- Parking features: Attached, Asphalt, Garage Door Opener, Insulated Garage
- Attached garage spaces: 3
- Has uncovered spaces: Yes
- Details: Garage Dimensions (30x24), Garage Door Height (7), Garage Door Width (16)
Accessibility
- Accessibility features: None
Features
- Levels: Multi/Split
- Pool features: None
- Fencing: None
Lot
- Size: 0.26 Acres
- Dimensions: 80 x 142 x 80 x 134
Details
- Foundation area: 1244
- Parcel number: 955720515
- Zoning description: Residential-Single Family
Construction
Type & style
- Home type: SingleFamily
- Property subtype: Single Family Residence
Materials
- Brick/Stone, Fiber Board, Metal Siding, Shake Siding, Vinyl Siding, Concrete, Frame
- Roof: Age 8 Years or Less,Asphalt
Condition
- Age of Property: 0
- New construction: Yes
- Year built: 2024
Details
- Builder name: CRAFTSMAN CUSTOM HOMES INC
Utilities & green energy
- Electric: Circuit Breakers, 200+ Amp Service
- Gas: Natural Gas
- Sewer: City Sewer/Connected
- Water: City Water/Connected
Community & neighborhood
Location
- Region: Zimmerman
- Subdivision: Huntington Fourth Add
HOA & financial
HOA
- Has HOA: No
Other
Other facts
- Road surface type: Paved
Price history
| Date | Event | Price |
|---|---|---|
| 5/17/2024 | Sold | $389,900$165/sqft |
Source: | ||
| 4/1/2024 | Pending sale | $389,900$165/sqft |
Source: | ||
| 3/29/2024 | Listed for sale | $389,900+441.5%$165/sqft |
Source: | ||
| 3/12/2024 | Listing removed | -- |
Source: | ||
| 11/29/2023 | Sold | $72,000-81%$31/sqft |
Source: Public Record | ||
Public tax history
| Year | Property taxes | Tax assessment |
|---|---|---|
| 2024 | $608 -10.6% | $41,300 |
| 2023 | $680 +623.4% | $41,300 -5.3% |
| 2022 | $94 | $43,600 |
Find assessor info on the county website
Neighborhood: 55398
Nearby schools
GreatSchools rating
- NAZimmerman Elementary SchoolGrades: K-2Distance: 0.9 mi
- 7/10Zimmerman Middle SchoolGrades: 6-8Distance: 0.9 mi
- 6/10Zimmerman High SchoolGrades: 9-12Distance: 0.9 mi

Get pre-qualified for a loan
At Zillow Home Loans, we can pre-qualify you in as little as 5 minutes with no impact to your credit score.An equal housing lender. NMLS #10287.
Sell for more on Zillow
Get a free Zillow Showcase℠ listing and you could sell for .
$402,500
2% more+ $8,050
With Zillow Showcase(estimated)
$410,550
