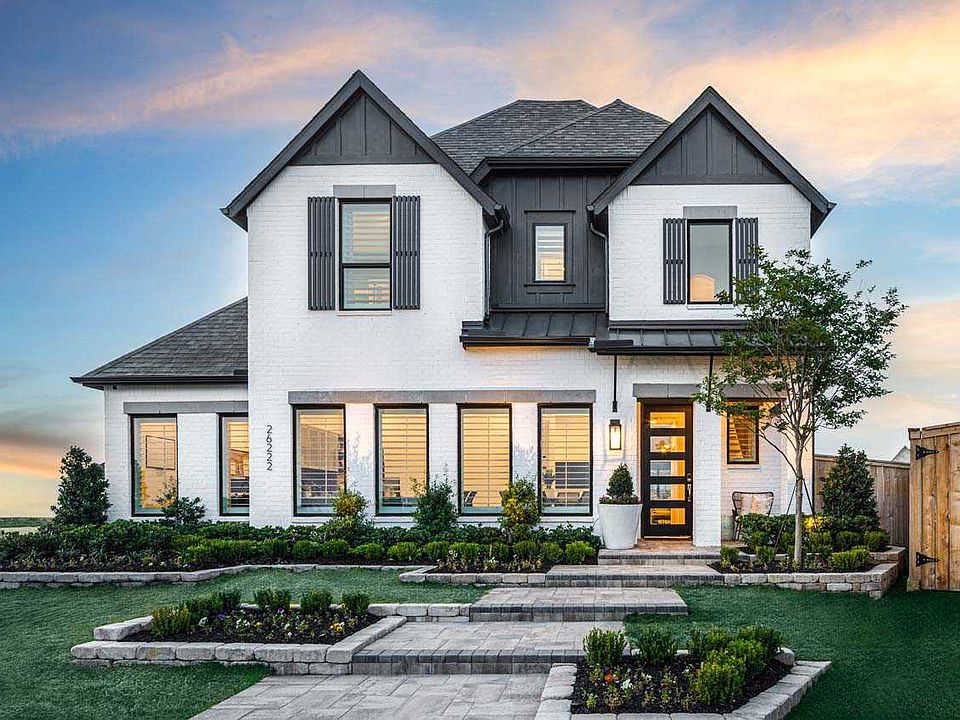Located in Jubilee, first ever Wellness Community in Texas! The Carlton floor plan features 11ft. ceilings and a spacious open layout. The island kitchen has a large single basin sink, quartz counters, 5pc stainless steel appliances, and painted cabinets offering plenty of storage space! Wood look luxury laminate floors included in all main areas. Primary suite sits in the back of the home with tiled garden tub and separate shower, dual sinks and a spacious walk-in closet! This beautiful home offers an outdoor covered patio! SMART HOME PACKAGE, tankless water heater, circadian rhythm lighting, full gutters and full sprinkler system are all included.
New construction
Special offer
$312,673
26575 Jolly Prairie Dr, Hockley, TX 77447
3beds
1,598sqft
Single Family Residence
Built in ----
5,235.91 Square Feet Lot
$-- Zestimate®
$196/sqft
$100/mo HOA
What's special
Outdoor covered patioQuartz countersSpacious walk-in closetIsland kitchenDual sinksPrimary suitePainted cabinets
Call: (346) 248-4264
- 29 days |
- 77 |
- 9 |
Zillow last checked: 7 hours ago
Listing updated: September 30, 2025 at 04:05am
Listed by:
Dina Verteramo TREC #0523468 888-524-3182,
Dina Verteramo
Source: HAR,MLS#: 40489812
Travel times
Schedule tour
Select your preferred tour type — either in-person or real-time video tour — then discuss available options with the builder representative you're connected with.
Facts & features
Interior
Bedrooms & bathrooms
- Bedrooms: 3
- Bathrooms: 2
- Full bathrooms: 2
Rooms
- Room types: Family Room, Utility Room
Primary bathroom
- Features: Primary Bath: Double Sinks, Primary Bath: Soaking Tub, Secondary Bath(s): Tub/Shower Combo
Kitchen
- Features: Kitchen open to Family Room, Pantry, Pots/Pans Drawers, Reverse Osmosis, Walk-in Pantry
Heating
- Natural Gas
Cooling
- Electric
Appliances
- Included: Disposal, Microwave, Gas Cooktop, Dishwasher
- Laundry: Electric Dryer Hookup, Gas Dryer Hookup, Washer Hookup
Features
- High Ceilings, Prewired for Alarm System, All Bedrooms Down, Primary Bed - 1st Floor
- Flooring: Carpet, Tile, Vinyl
Interior area
- Total structure area: 1,598
- Total interior livable area: 1,598 sqft
Property
Parking
- Total spaces: 2
- Parking features: Attached
- Attached garage spaces: 2
Features
- Stories: 1
- Exterior features: Back Green Space, Sprinkler System
- Fencing: Back Yard
Lot
- Size: 5,235.91 Square Feet
- Features: Build Line Restricted, Subdivided, 0 Up To 1/4 Acre
Details
- Parcel number: 1440110020019
Construction
Type & style
- Home type: SingleFamily
- Architectural style: Traditional
- Property subtype: Single Family Residence
Materials
- Brick
- Foundation: Slab
- Roof: Composition
Condition
- New construction: Yes
Details
- Builder name: Highland Homes
Utilities & green energy
- Water: Water District
Green energy
- Green verification: ENERGY STAR Certified Homes
Community & HOA
Community
- Security: Prewired for Alarm System
- Subdivision: Jubilee: 40ft. lots
HOA
- Has HOA: Yes
- HOA fee: $1,200 annually
Location
- Region: Hockley
Financial & listing details
- Price per square foot: $196/sqft
- Annual tax amount: $2,043
- Date on market: 9/29/2025
- Listing terms: Cash,Conventional,FHA,VA Loan
About the community
Jubilee, the Joyful Neighborhood, is a 1,622-acre master-planned community by Johnson Development located south of Highway 290 with close access to the Grand Parkway. Centered around wellness, Jubilee includes nearly 30 acres of parks, more than 270 acres of greenspace & waterways, wellness zones and a Director of Joy who plans community events. Future amenities: resort-style pool & splash pad, dog park, community gardens, sports courts and fitness center. Land has been dedicated to commercial enterprises and multiple Waller ISD school sites.
Get Up To $50K! Click For Details
Source: Highland Homes

