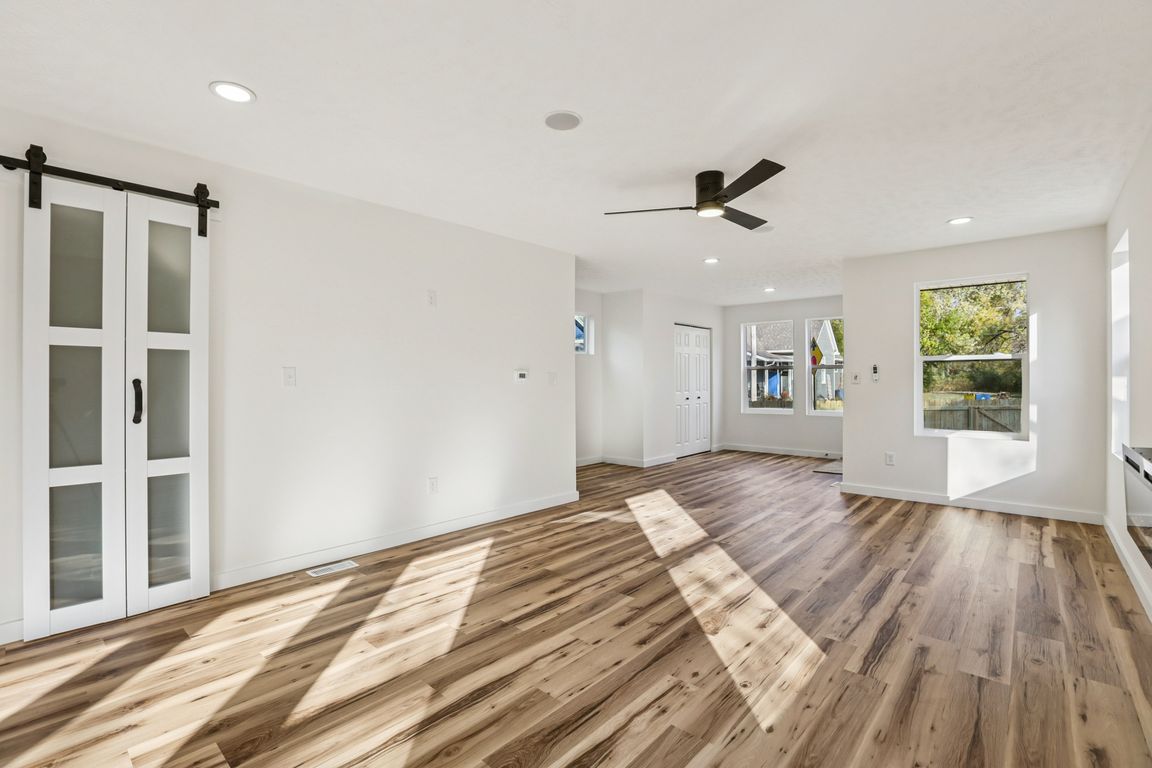
Active
$300,000
3beds
2,000sqft
2658 Burton Ave, Indianapolis, IN 46208
3beds
2,000sqft
Residential, single family residence
Built in 2025
4,791 sqft
Alley access, on street
$150 price/sqft
What's special
Cozy fireplaceSpacious bedroomsGenerous lotWell-appointed kitchenEn-suite bathroom
Welcome to 2658 Burton Ave, a charming single-family residence nestled in the heart of Indianapolis. This inviting home spans 2,000 square feet, offering ample space for comfort and convenience. As you step inside, you'll be greeted by an open and airy floor plan that seamlessly connects the living areas, making it ...
- 3 hours |
- 100 |
- 6 |
Source: MIBOR as distributed by MLS GRID,MLS#: 22072415
Travel times
Living Room
Kitchen
Dining Room
Zillow last checked: 8 hours ago
Listing updated: 11 hours ago
Listing Provided by:
Brittany Perry 317-523-0027,
Compass Indiana, LLC
Source: MIBOR as distributed by MLS GRID,MLS#: 22072415
Facts & features
Interior
Bedrooms & bathrooms
- Bedrooms: 3
- Bathrooms: 3
- Full bathrooms: 2
- 1/2 bathrooms: 1
- Main level bathrooms: 1
Primary bedroom
- Level: Upper
- Area: 252 Square Feet
- Dimensions: 21x12
Bedroom 2
- Level: Upper
- Area: 108 Square Feet
- Dimensions: 12x9
Bedroom 3
- Level: Upper
- Area: 285 Square Feet
- Dimensions: 19x15
Dining room
- Level: Main
- Area: 160 Square Feet
- Dimensions: 16x10
Kitchen
- Level: Main
- Area: 128 Square Feet
- Dimensions: 16x8
Laundry
- Level: Upper
- Area: 72 Square Feet
- Dimensions: 8x9
Living room
- Level: Main
- Area: 378 Square Feet
- Dimensions: 21x18
Heating
- Electric, Forced Air
Cooling
- Central Air
Appliances
- Included: MicroHood
- Laundry: Upper Level
Features
- Kitchen Island, Hardwood Floors, Eat-in Kitchen, Pantry, Walk-In Closet(s)
- Flooring: Hardwood
- Has basement: No
- Number of fireplaces: 1
- Fireplace features: Electric
Interior area
- Total structure area: 2,000
- Total interior livable area: 2,000 sqft
Property
Parking
- Parking features: Alley Access, On Street
Features
- Levels: Two
- Stories: 2
Lot
- Size: 4,791.6 Square Feet
Details
- Parcel number: 490627101125000101
- Horse amenities: None
Construction
Type & style
- Home type: SingleFamily
- Architectural style: Traditional
- Property subtype: Residential, Single Family Residence
Materials
- Vinyl Siding, Wood Siding
- Foundation: Slab
Condition
- New Construction
- New construction: Yes
- Year built: 2025
Details
- Builder name: Premeer Investments
Utilities & green energy
- Water: Public
Community & HOA
Community
- Subdivision: Robbins
HOA
- Has HOA: No
Location
- Region: Indianapolis
Financial & listing details
- Price per square foot: $150/sqft
- Tax assessed value: $11,400
- Annual tax amount: $270
- Date on market: 11/10/2025
- Cumulative days on market: 1 day