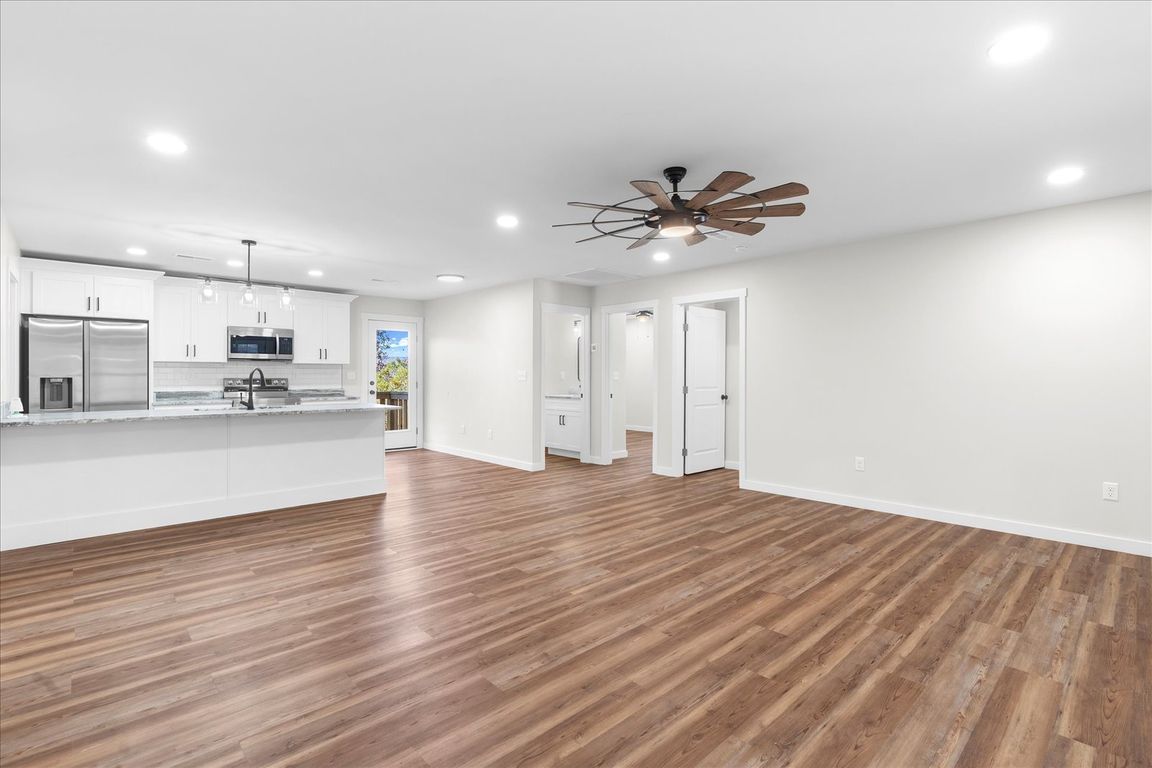
New construction
$275,000
3beds
1,288sqft
2658 Harrison Pike, Chattanooga, TN 37406
3beds
1,288sqft
Single family residence
Built in 2025
7,405 sqft
Concrete, driveway
$214 price/sqft
What's special
Stainless steel appliancesOpen living conceptFunctional layoutSpacious kitchenPlenty of natural lightLvp flooringSubway tile backsplash
Welcome home to this new build 3 bedroom, 2 bath property featuring an open living concept designed for both everyday comfort and entertaining. The spacious kitchen includes beautiful granite countertops, subway tile backsplash, an island, and stainless steel appliances. Truly a standout centerpiece of the home. Enjoy a seamless flow into ...
- 3 days |
- 1,031 |
- 71 |
Source: Greater Chattanooga Realtors,MLS#: 1523876
Travel times
Living Room
Kitchen
Primary Bedroom
Zillow last checked: 8 hours ago
Listing updated: November 12, 2025 at 09:53am
Listed by:
Dustin Mullins 423-991-4806,
Real Estate Partners Chattanooga LLC 423-265-0088,
Kathleen Cole 423-313-9524,
Real Estate Partners Chattanooga LLC
Source: Greater Chattanooga Realtors,MLS#: 1523876
Facts & features
Interior
Bedrooms & bathrooms
- Bedrooms: 3
- Bathrooms: 2
- Full bathrooms: 2
Primary bedroom
- Level: First
Primary bedroom
- Level: First
Bedroom
- Level: First
Kitchen
- Level: First
Laundry
- Level: First
Living room
- Level: First
Heating
- Central
Cooling
- Ceiling Fan(s), Central Air, Electric
Appliances
- Included: Stainless Steel Appliance(s), Self Cleaning Oven, Refrigerator, Oven, Microwave, Electric Water Heater, Electric Oven, Electric Cooktop, Dishwasher
- Laundry: Electric Dryer Hookup, Laundry Room, Main Level, Washer Hookup
Features
- Ceiling Fan(s), Granite Counters, Kitchen Island, Open Floorplan, Pantry, Plumbed, Tub/shower Combo, Walk-In Closet(s)
- Flooring: Luxury Vinyl, Tile
- Has basement: No
- Has fireplace: No
Interior area
- Total structure area: 1,288
- Total interior livable area: 1,288 sqft
- Finished area above ground: 1,288
Video & virtual tour
Property
Parking
- Parking features: Concrete, Driveway
Features
- Levels: One
- Stories: 1
- Patio & porch: Deck, Front Porch, Rear Porch
- Exterior features: Balcony, Rain Gutters
- Pool features: None
- Spa features: None
- Fencing: None
Lot
- Size: 7,405.2 Square Feet
- Dimensions: 135 x 60
- Features: Views
Details
- Parcel number: 128j H 003.02
- Special conditions: Standard
Construction
Type & style
- Home type: SingleFamily
- Architectural style: Contemporary
- Property subtype: Single Family Residence
Materials
- Block, HardiPlank Type
- Foundation: Block
- Roof: Shingle
Condition
- New construction: Yes
- Year built: 2025
Utilities & green energy
- Sewer: Public Sewer
- Water: Public
- Utilities for property: Cable Available, Electricity Connected, Phone Available, Sewer Connected, Water Connected, Underground Utilities
Community & HOA
Community
- Features: None
- Security: Smoke Detector(s)
- Subdivision: None
HOA
- Has HOA: No
Location
- Region: Chattanooga
Financial & listing details
- Price per square foot: $214/sqft
- Annual tax amount: $1,200
- Date on market: 11/12/2025
- Listing terms: Cash,Conventional,FHA,VA Loan
- Road surface type: Asphalt, Chip And Seal