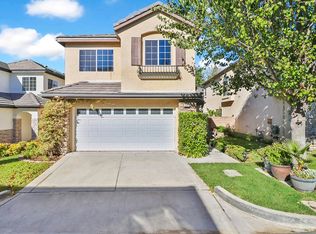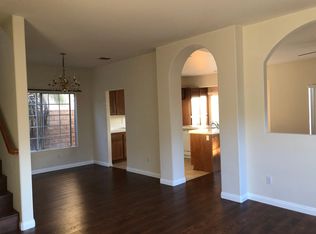Sold for $975,000 on 06/13/25
$975,000
2658 Morning Grove Way, Thousand Oaks, CA 91362
4beds
1,801sqft
Townhouse
Built in 2001
1,742.4 Square Feet Lot
$966,400 Zestimate®
$541/sqft
$4,507 Estimated rent
Home value
$966,400
$879,000 - $1.06M
$4,507/mo
Zestimate® history
Loading...
Owner options
Explore your selling options
What's special
Turn the key and start living the lifestyle you've been dreaming of at 2658 Morning Grove Way! This beautifully updated 4-bedroom, 3-bath end-unit condo in Thousand Oaks offers the perfect blend of style, comfort, and modern convenience. From the moment you walk in, you'll love the wood-like floors, soaring wood beam ceilings, cozy fireplace, and spacious, light-filled living and dining areas designed for both relaxing and entertaining.
The heart of the home is the sleek, upgraded kitchen featuring a large quartz center island, farmhouse sink, and top-of-the-line modern appliances — a true showpiece ready for your next gathering. A separate laundry area and a 2-car garage add everyday ease and functionality.
Step outside to your private backyard, where a freestanding spa, low-maintenance artificial turf creates the perfect setting for both relaxing days and nights of entertaining. Whether you're soaking in the spa or hosting friends under the stars, this backyard is built for easy, effortless enjoyment.
The primary suite is a private retreat with a walk-in closet and a spa-inspired bathroom, complete with dual sinks, a freestanding soaking tub, and a luxurious glass stall shower. Every detail has been thoughtfully updated to offer you a move-in-ready home with timeless style and turnkey ease.
Located on a premium end lot in a desirable Thousand Oaks community, this is the opportunity you've been waiting for — don't miss your chance to make it yours!
Zillow last checked: 8 hours ago
Listing updated: June 17, 2025 at 10:15pm
Listed by:
Jenna Kaye DRE #01932772 805-494-0449,
Rodeo Realty
Bought with:
Josh Brenner
Source: CSMAOR,MLS#: 225002100
Facts & features
Interior
Bedrooms & bathrooms
- Bedrooms: 4
- Bathrooms: 3
- Full bathrooms: 2
- 1/2 bathrooms: 1
Heating
- Central Furnace, Fireplace(s), Natural Gas
Cooling
- Central Air
Appliances
- Included: Dishwasher, Dryer, Disposal, Refrigerator, Washer
- Laundry: Laundry Room
Features
- Walk-In Closet(s), Beamed Ceilings, Open Floorplan, Kitchen Island, Quartz Counters
- Flooring: Ceramic Tile, Wood/Wood Like
- Windows: Custom/Window Coverings
- Has fireplace: Yes
- Fireplace features: Heatilator, Living Room, Gas
- Common walls with other units/homes: End Unit
Interior area
- Total structure area: 1,801
- Total interior livable area: 1,801 sqft
Property
Parking
- Total spaces: 4
- Parking features: Garage Attached, Driveway
- Attached garage spaces: 2
- Has uncovered spaces: Yes
Features
- Levels: Two
- Stories: 2
- Entry location: Ground Level - No Steps
- Patio & porch: Porch
- Exterior features: Rain Gutters, Lawn
- Has spa: Yes
- Spa features: Private
- Fencing: Block,Fenced
Lot
- Size: 1,742 sqft
- Features: Rectangular Lot
Details
- Parcel number: 6710140485
- Special conditions: Standard
Construction
Type & style
- Home type: Townhouse
- Property subtype: Townhouse
- Attached to another structure: Yes
Materials
- Stone, Stucco
- Foundation: Concrete Slab
- Roof: Tile
Condition
- Updated/Remodeled,Turnkey
- New construction: No
- Year built: 2001
Utilities & green energy
- Sewer: Public Sewer
- Water: District/Public
Community & neighborhood
Location
- Region: Thousand Oaks
- Subdivision: Felicity Village-632
HOA & financial
HOA
- Has HOA: Yes
- HOA fee: $133 monthly
- Amenities included: Other
- Association name: Felicity HOA
Other
Other facts
- Listing terms: Submit,New,Conventional,Cash to New Loan,Cash,Other
- Road surface type: Paved
Price history
| Date | Event | Price |
|---|---|---|
| 6/13/2025 | Sold | $975,000+3.8%$541/sqft |
Source: | ||
| 5/22/2025 | Pending sale | $939,000$521/sqft |
Source: | ||
| 5/8/2025 | Contingent | $939,000$521/sqft |
Source: | ||
| 4/30/2025 | Listed for sale | $939,000+89.7%$521/sqft |
Source: | ||
| 11/24/2008 | Sold | $495,000-2.5%$275/sqft |
Source: Public Record | ||
Public tax history
| Year | Property taxes | Tax assessment |
|---|---|---|
| 2025 | $8,875 +4.5% | $637,427 +2% |
| 2024 | $8,496 | $624,929 +2% |
| 2023 | $8,496 +1.4% | $612,676 +2% |
Find assessor info on the county website
Neighborhood: 91362
Nearby schools
GreatSchools rating
- 6/10Conejo Elementary SchoolGrades: K-5Distance: 0.3 mi
- 6/10Colina Middle SchoolGrades: 6-8Distance: 0.9 mi
- 10/10Westlake High SchoolGrades: 9-12Distance: 1.6 mi
Get a cash offer in 3 minutes
Find out how much your home could sell for in as little as 3 minutes with a no-obligation cash offer.
Estimated market value
$966,400
Get a cash offer in 3 minutes
Find out how much your home could sell for in as little as 3 minutes with a no-obligation cash offer.
Estimated market value
$966,400

