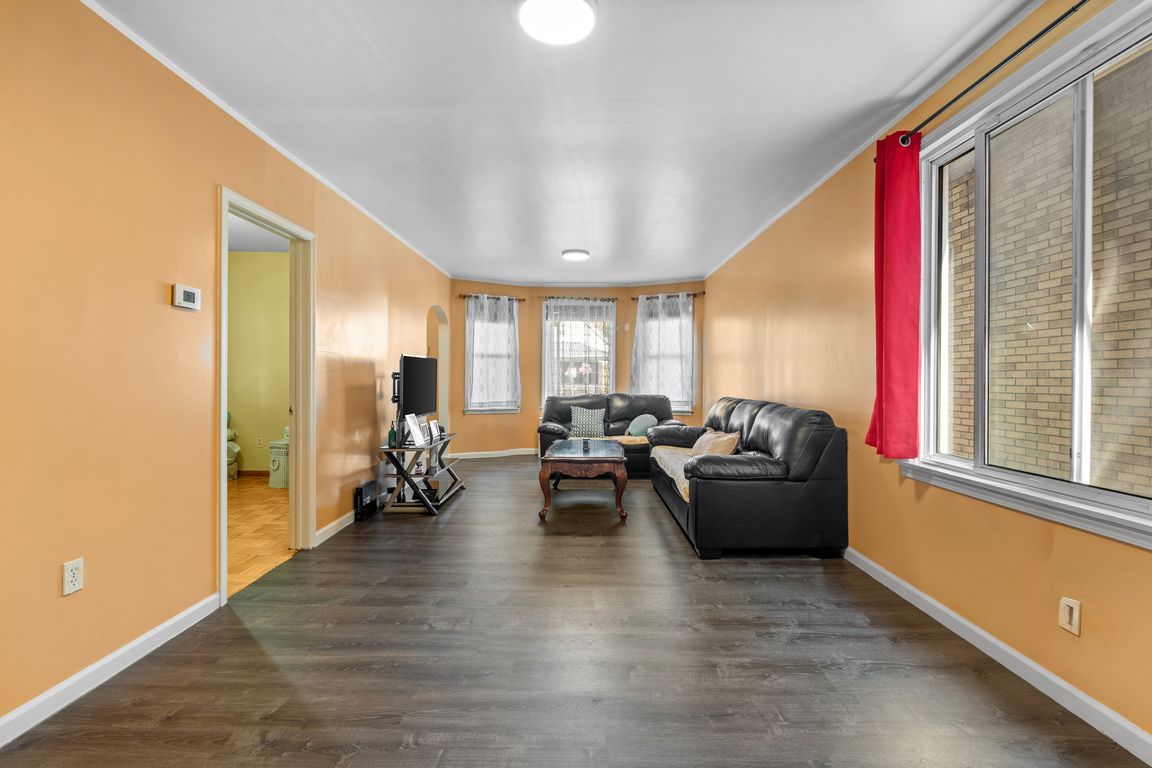
For sale
$210,000
3beds
1,400sqft
2658 Trowbridge St, Hamtramck, MI 48212
3beds
1,400sqft
Single family residence
Built in 1916
3,049 sqft
2 Garage spaces
$150 price/sqft
What's special
Privacy fencePrivate entry garage
Clean Bungalow located in the heart of Hamtramck, right off Jos Campau. The home was moderately updated but needs some finishing touches. 2 Full baths, 3 bedrooms, two spacious living rooms. Private entry garage from the backstreet. Privacy fence, two mini splits for heating and cooling recently installed, roof and siding ...
- 5 days |
- 1,386 |
- 68 |
Source: Realcomp II,MLS#: 20251038348
Travel times
Living Room
Kitchen
Bedroom
Zillow last checked: 7 hours ago
Listing updated: September 29, 2025 at 11:00pm
Listed by:
Raymond T Karoumy 586-930-2399,
Top Agent Realty 248-277-4226
Source: Realcomp II,MLS#: 20251038348
Facts & features
Interior
Bedrooms & bathrooms
- Bedrooms: 3
- Bathrooms: 2
- Full bathrooms: 2
Primary bedroom
- Level: Entry
- Area: 120
- Dimensions: 12 X 10
Bedroom
- Level: Second
- Area: 110
- Dimensions: 11 X 10
Bedroom
- Level: Entry
- Area: 120
- Dimensions: 12 X 10
Other
- Level: Entry
Other
- Level: Second
Other
- Level: Entry
- Area: 25
- Dimensions: 5 X 5
Kitchen
- Level: Entry
- Area: 143
- Dimensions: 13 X 11
Living room
- Level: Entry
- Area: 275
- Dimensions: 25 X 11
Loft
- Level: Second
- Area: 400
- Dimensions: 20 X 20
Mud room
- Level: Entry
- Area: 30
- Dimensions: 6 X 5
Heating
- Baseboard, Natural Gas, Wall Furnace
Cooling
- Ceiling Fans, Wall Units
Appliances
- Included: Dryer, Free Standing Electric Range, Free Standing Refrigerator, Washer
Features
- Basement: Full,Unfinished
- Has fireplace: No
Interior area
- Total interior livable area: 1,400 sqft
- Finished area above ground: 1,400
Property
Parking
- Total spaces: 2
- Parking features: Two Car Garage, Detached, Direct Access, Garage Faces Rear
- Garage spaces: 2
Features
- Levels: Two
- Stories: 2
- Entry location: GroundLevelwSteps
- Patio & porch: Covered, Porch
- Pool features: None
- Fencing: Back Yard,Fenced
Lot
- Size: 3,049.2 Square Feet
- Dimensions: 30 x 100
Details
- Parcel number: 41003040065000
- Special conditions: Short Sale No,Standard
Construction
Type & style
- Home type: SingleFamily
- Architectural style: Bungalow
- Property subtype: Single Family Residence
Materials
- Brick Veneer, Vinyl Siding
- Foundation: Basement, Brick Mortar
- Roof: Asphalt
Condition
- New construction: No
- Year built: 1916
- Major remodel year: 2018
Utilities & green energy
- Sewer: Public Sewer
- Water: Public
Community & HOA
Community
- Subdivision: WHITNEY BLK 4
HOA
- Has HOA: No
Location
- Region: Hamtramck
Financial & listing details
- Price per square foot: $150/sqft
- Tax assessed value: $26,952
- Annual tax amount: $1,344
- Date on market: 9/29/2025
- Listing agreement: Exclusive Right To Sell
- Listing terms: Cash,FHA 203K