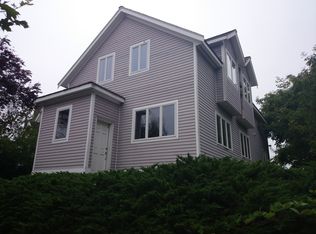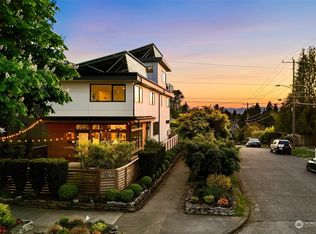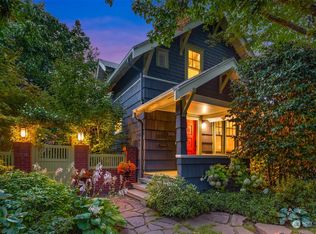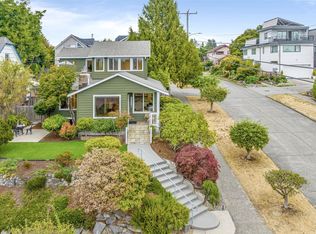This 1911 Admiral District Duplex was completely rebuilt in 2016. There are many possibilities for an owner occupant or a solid neighborhood investment. Each light-filled unit contains a front and rear entrance, separate outdoor spaces, new kitchens, baths and flooring. The building upgrades include roof, siding, HVAC/heating, plumbing, electrical (including service line), individual electric meters/service panels, fully insulated and wired with high speed network cabling. Lower level offers laundry for each unit, plenty of tenant storage and attached garage. Easy access to transit, coffee shops, grocery stores, Alki Beach and excellent local schools. A special opportunity to own a pride of ownership duplex in a great residential location.
This property is off market, which means it's not currently listed for sale or rent on Zillow. This may be different from what's available on other websites or public sources.




